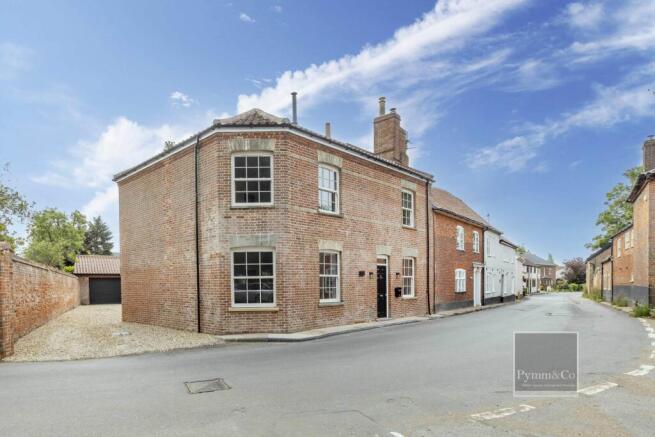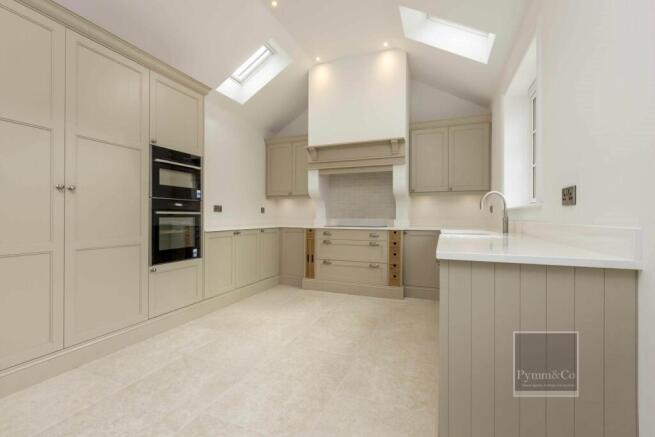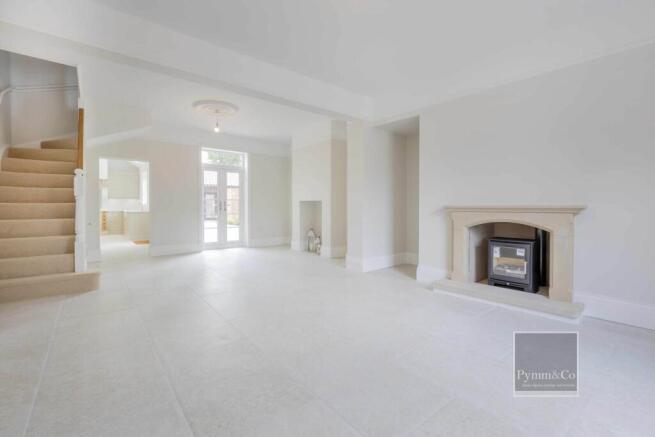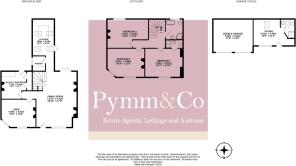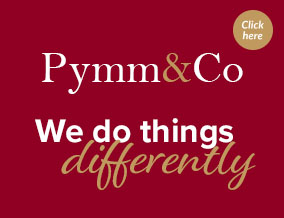
Church Plain, Mattishall
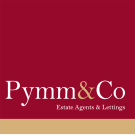
- PROPERTY TYPE
House
- BEDROOMS
3
- BATHROOMS
2
- SIZE
2,002 sq ft
186 sq m
- TENUREDescribes how you own a property. There are different types of tenure - freehold, leasehold, and commonhold.Read more about tenure in our glossary page.
Freehold
Key features
- Stunning open plan family room with porcelain limestone flooring, underfloor heating & woodburner
- Elegant sitting room with Georgian style panelling, solid wood flooring & a second woodburner
- Luxurious Crown Imperial kitchen with vaulted ceiling, walk-in pantry & high end Neff appliances
- Practical utility/boot room with access to double garage, studio & parking area
- Three double bedrooms, two with feature fireplaces & an en-suite to the principal bedroom
- Stylish family bathroom with freestanding claw foot bath & walk-in shower
- Beautifully finished throughout with picture rails, ceiling roses & restored period detail
- Double garage with studio room
Description
Description
Ground Floor
Located in the heart of Mattishall, with beautiful views over the village square and All Saints Church, Malthouse is a stunning Georgian home that has been meticulously renovated to offer the feel of a brand new residence while retaining all its original charm and character. A welcoming entrance opens into a striking open plan family room, beautifully finished with porcelain limestone flooring and underfloor heating that flows seamlessly throughout the ground floor. This elegant space is enhanced by original style picture rails, decorative ceiling roses, and a wood burner with an ornate surround, creating a warm and inviting focal point. Natural light pours in through front and rear windows, along with French doors that open onto the rear courtyard. A staircase rises to the first floor, complete with understairs storage. To the front of the home, the sitting room offers a delightful view of the village square and church and is full of period features including solid wood flooring, Georgian style panelling, picture rails, and a ceiling rose. A second wood burner with a feature surround makes this an ideal space to unwind in comfort and style. The kitchen is a true showstopper, an exquisite space for cooking and entertaining alike. Designed with a dramatic vaulted ceiling and bathed in natural light from four Velux windows and a side door, it features the same high quality porcelain limestone flooring. At its heart is a luxurious Crown Imperial kitchen with quartz work surfaces and boiling water tap, fully equipped with premium Neff appliances including an integrated full height fridge/freezer, combination oven with slide-and-hide door, and an induction hob with ventilated extractor. A large walk-in pantry adds both practicality and charm, making this a cook`s dream. Adjoining the kitchen is a well appointed utility/boot room with direct access to the gravelled parking area, double garage, and outdoor studio. This space includes high quality base units, a quartz work surface, an inset sink with mixer tap, and plumbing for a washing machine. There is also a coat hanging area with shelving and a charming chimney recess fondly known as "The Dog House." From here, doors lead to both a plant room and a cloakroom with a low level WC and wash basin.
First Floor
Upstairs, the first floor landing leads to three double bedrooms and a luxurious family bathroom, with additional loft access via a pull-down ladder. The principal bedroom features a period fireplace and a private en-suite, complete with a large walk-in shower, vanity unit with feature basin and storage, a Bluetooth enabled heated mirror, concealed cistern WC, and Victorian style towel radiator, all fully tiled to a high specification. Bedroom two is a light and airy double room with dual aspect windows offering superb views of All Saints Church, while bedroom three is another generous double, also featuring a charming fireplace. The family bathroom is a true sanctuary, offering a freestanding claw foot bath, walk-in shower, vanity basin with storage, Bluetooth enabled heated mirror, and concealed cistern WC, all beautifully finished with quality tiling and traditional styling.
Outside
A gravelled driveway provides ample off-road parking and a convenient turning area. The recently installed oil tank is neatly concealed behind a newly built wall, while the double garage with an electric roller door also features an adjoining studio, offering excellent potential to convert into an annex (subject to the necessary consents). A generous Indian sandstone patio creates the perfect setting for outdoor entertaining, complete with well stocked raised beds ideal for relaxing with a drink or hosting a summer barbecue with friends and family.
About Mattishall
Mattishall is a thriving and well-connected village nestled in the heart of Norfolk, approximately 13 miles west of Norwich and 5 miles east of Dereham. With a population of around 3,000, this charming village offers the perfect blend of rural tranquillity and modern convenience, making it a sought-after location for families, commuters, and retirees alike. Steeped in history, Mattishall is home to a beautiful 14th Century church and boasts a wide range of local amenities, including a primary school, GP surgery, pharmacy, post office, off-licence, convenience shops, pubs, and cafes. Popular spots such as Tabnabs Tea Room, Cafe Verde, and South Green Park Nursery add to the village`s appeal, along with a local gym and Mattishall Golf Club. The community is active and welcoming, supported by a village hall, sports field, and thriving football and cricket clubs.
Highlights of Mattishall:-
Local Amenities
A wide array of essential services and leisure facilities, including a primary school, surgery, pharmacy, post office, convenience stores, pubs, cafes, golf club, gym, and more.
Transport Links
Excellent road access via the nearby A47 and regular bus services to Norwich, Dereham, and surrounding towns.
Lifestyle & Setting
Surrounded by open countryside, ideal for walking, cycling, and outdoor pursuits. The village also hosts a variety of events, clubs, and community activities, promoting an engaging and sociable lifestyle. Mattishall effortlessly combines village charm with accessibility, making it a wonderful place to call home.
Notice
Please note that we have not tested any apparatus, equipment, fixtures, fittings or services and as so cannot verify that they are in working order or fit for their purpose. Pymm & Co cannot guarantee the accuracy of the information provided. This is provided as a guide to the property and an inspection of the property is recommended.
- COUNCIL TAXA payment made to your local authority in order to pay for local services like schools, libraries, and refuse collection. The amount you pay depends on the value of the property.Read more about council Tax in our glossary page.
- Band: E
- PARKINGDetails of how and where vehicles can be parked, and any associated costs.Read more about parking in our glossary page.
- Garage,Off street
- GARDENA property has access to an outdoor space, which could be private or shared.
- Private garden
- ACCESSIBILITYHow a property has been adapted to meet the needs of vulnerable or disabled individuals.Read more about accessibility in our glossary page.
- Ask agent
Church Plain, Mattishall
Add an important place to see how long it'd take to get there from our property listings.
__mins driving to your place
Get an instant, personalised result:
- Show sellers you’re serious
- Secure viewings faster with agents
- No impact on your credit score
Your mortgage
Notes
Staying secure when looking for property
Ensure you're up to date with our latest advice on how to avoid fraud or scams when looking for property online.
Visit our security centre to find out moreDisclaimer - Property reference 16767_PYMM. The information displayed about this property comprises a property advertisement. Rightmove.co.uk makes no warranty as to the accuracy or completeness of the advertisement or any linked or associated information, and Rightmove has no control over the content. This property advertisement does not constitute property particulars. The information is provided and maintained by Pymm & Co, Norwich. Please contact the selling agent or developer directly to obtain any information which may be available under the terms of The Energy Performance of Buildings (Certificates and Inspections) (England and Wales) Regulations 2007 or the Home Report if in relation to a residential property in Scotland.
*This is the average speed from the provider with the fastest broadband package available at this postcode. The average speed displayed is based on the download speeds of at least 50% of customers at peak time (8pm to 10pm). Fibre/cable services at the postcode are subject to availability and may differ between properties within a postcode. Speeds can be affected by a range of technical and environmental factors. The speed at the property may be lower than that listed above. You can check the estimated speed and confirm availability to a property prior to purchasing on the broadband provider's website. Providers may increase charges. The information is provided and maintained by Decision Technologies Limited. **This is indicative only and based on a 2-person household with multiple devices and simultaneous usage. Broadband performance is affected by multiple factors including number of occupants and devices, simultaneous usage, router range etc. For more information speak to your broadband provider.
Map data ©OpenStreetMap contributors.
