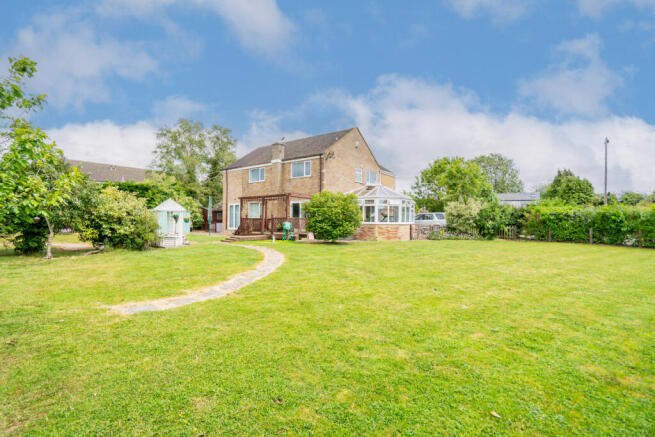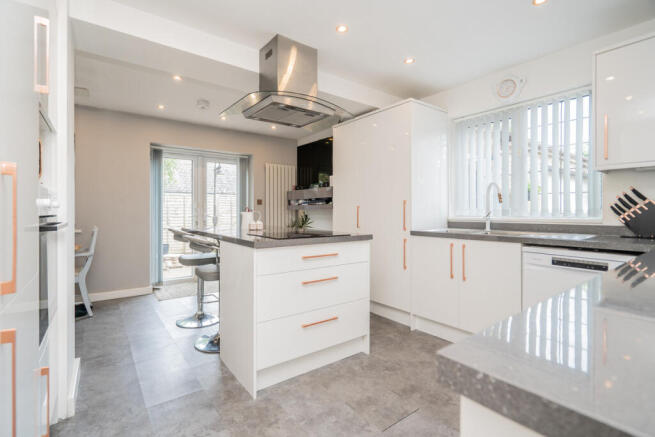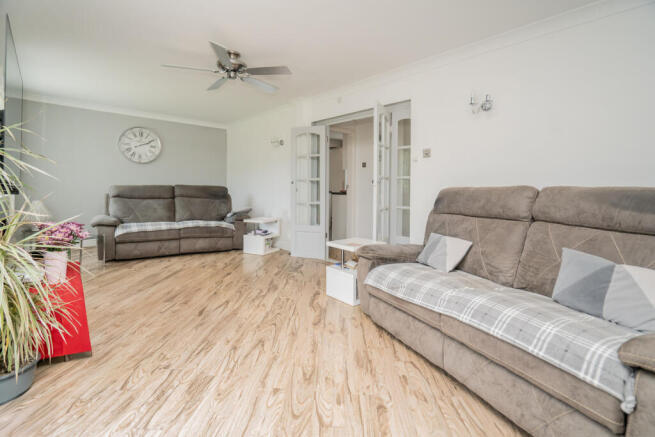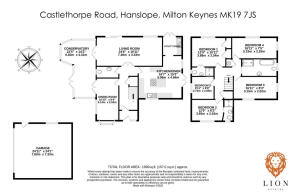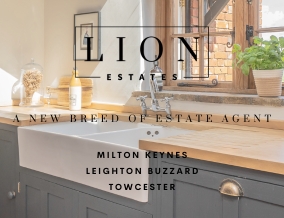
Castlethorpe Road, Hanslope, Milton Keynes, MK19

- PROPERTY TYPE
Detached
- BEDROOMS
5
- BATHROOMS
3
- SIZE
1,690 sq ft
157 sq m
- TENUREDescribes how you own a property. There are different types of tenure - freehold, leasehold, and commonhold.Read more about tenure in our glossary page.
Freehold
Key features
- The agent dealing with this property is Lydia Dillnutt
- Generous plot of approximately 0.33 acres
- Parking for at least 10 cars
- Great potential to extend STPP
Description
Warwick House is a beautiful five bedroom family home, with nearly 1700 square foot of accommodation set over two floors. The property has been extended and refurbished by the current owners to create stylish and versatile living space.
As you first enter into this property, you come into the entrance porch, where there is space to hang coats as you first walk in. You then step through into the spacious entrance hall, with wood effect hard flooring. Almost every ground floor room is accessed from this hallway, creating a seamless flow throughout the home.
To the right hand side of the hall you find the contemporary kitchen and utility room, this room is an L shape, the kitchen has been thoughtfully designed with a lovely feature island giving this space a lovely homely feel. The kitchen also has a small nook area, where the current owners have a four seater round table and chairs, perfect area for breakfast and a coffee first thing, there are French doors leading outside from the kitchen round to the side of the property, giving you easy access to the garage. The utility room offers ample space for white goods and currently has a full size fridge and separate freezer, as well as separate washing machine and tumble dryer. With direct access out into the garden through double doors from here.
Back across the hall and into the spacious dining room, which is a great size and currently the seller have a dining table with 8 chairs, ideal for hosting guests. If you don't have the need for a formal dining room, this room could be used as a children's playroom if you had young children or if you had older children would make a great second living room area for them.
The conservatory is on the side of the home, again a great size with double doors onto the garden. Currently the sellers have sofas in here but if you wanted to this could be used to house your table and chairs if you wanted to use this for meal times instead with lovely views of the garden. There is doors back through into the living room from here, this room is at the rear of the property, currently set up with two separate sofa's although you could have a larger corner sofa in here you wanted.
Out into the garden, which really is one of the main highlights of this gorgeous village home, it sits on a plot of roughly 0.33 acres (although size of the plot is an estimate and is subject to survey) currently set up as mainly gardens, with a large concrete area to the front, however there is lots of scope and the space to extend the property should you wish STPP. Due to the size of the plot and the concrete area to the front, there is easily parking for at least 10 cars. There is a large detached garage, which comes in at around 600 square foot, currently being used as a garage for storage, however this could easily be converted into a workshop or even an annexe if needed.
Back into the house and up to the first floor, where the property has been extended, it has given you five fantastic size bedrooms. Bedroom one is to the rear of the home and is a great size, with lots of wardrobe space and an en-suite bathroom. Bedroom two is also a good size double with a further en-suite. Bedrooms three and four are large doubles with plenty of room for double or king size beds, wardrobes and chest of drawers space, these would make ideal rooms for older children as there is room for desk space as well in both these rooms. Finally bedroom five is a single but still having the space for wardrobes and chest of drawers. The family bathroom was recently refurbished, with a 4 piece bathroom suite including a freestanding bath.
More about the location...
Hanslope is a village and civil parish in the unitary authority area of the City of Milton Keynes, Buckinghamshire, England. The village is about 4 miles (6.4 km) west northwest of Newport Pagnell, about 4 miles (6.4 km) north of Stony Stratford and 8 miles (13 km) north of Central Milton Keynes. The northern parish boundary is part of the county boundary with Northamptonshire.
About half a mile south-east of the village is Hanslope Park. Once the manorial estate of the village, it is now owned by the UK Foreign and Commonwealth Office, and is home to Her Majesty's Government Communications Centre.
Hanslope is served by the 33 bus which has Northampton and Central Milton Keynes as opposite ends of its routes and also passes through Wootton, Quinton, Roade, Ashton, Hartwell, Castlethorpe, Haversham, Wolverton and Bradwell, running approximately hourly from Monday to Saturday and does not run on Sundays or public holidays.
The nearest train stations are Wolverton which is approx 5 miles away and Milton Keynes Central which is approximately 7.5 miles.
Note for Purchasers
We have a legal obligation to undertake digital identification checks on all purchasers who have an offer accepted on any property marketed by us. We use a Government Certified specialist third party service to do this. There will be a non-refundable charge of £24 (£20+VAT) per person, per check, for this service. Please note that any failed checks may need to be resubmitted at a further cost of £24 each.
Buyers will also be asked to provide full proof and source of funds - full details of acceptable proof will be provided upon receipt of your offer.
The mention of any appliance and/or services to this property does not imply that they are in full and efficient working order, and their condition is unknown to us. Unless fixtures and fittings are specifically mentioned in these details, they are not included in the asking price. Even if any such fixtures and fittings are mentioned in these details it should be verified at the point of negotiation if they are still to remain. Some items may be available subject to negotiation with the vendor.
We may recommend services to clients, to include financial services and solicitor recommendations for which we may receive a referral fee, typically between £0 and £250 + VAT.
Disclaimer
The mention of any appliance and/or services to this property does not imply that they are in full and efficient working order, and their condition is unknown to us. Unless fixtures and fittings are specifically mentioned in these details, they are not included in the asking price. Even if any such fixtures and fittings are mentioned in these details it should be verified at the point of negotiation if they are still to remain. Some items may be available subject to negotiation with the vendor.
We may recommend services to clients, to include financial services and solicitor recommendations for which we may receive a referral fee, typically between £0 and £250 + VAT.
- COUNCIL TAXA payment made to your local authority in order to pay for local services like schools, libraries, and refuse collection. The amount you pay depends on the value of the property.Read more about council Tax in our glossary page.
- Band: E
- PARKINGDetails of how and where vehicles can be parked, and any associated costs.Read more about parking in our glossary page.
- Yes
- GARDENA property has access to an outdoor space, which could be private or shared.
- Yes
- ACCESSIBILITYHow a property has been adapted to meet the needs of vulnerable or disabled individuals.Read more about accessibility in our glossary page.
- Ask agent
Castlethorpe Road, Hanslope, Milton Keynes, MK19
Add an important place to see how long it'd take to get there from our property listings.
__mins driving to your place
Get an instant, personalised result:
- Show sellers you’re serious
- Secure viewings faster with agents
- No impact on your credit score
Your mortgage
Notes
Staying secure when looking for property
Ensure you're up to date with our latest advice on how to avoid fraud or scams when looking for property online.
Visit our security centre to find out moreDisclaimer - Property reference RX588443. The information displayed about this property comprises a property advertisement. Rightmove.co.uk makes no warranty as to the accuracy or completeness of the advertisement or any linked or associated information, and Rightmove has no control over the content. This property advertisement does not constitute property particulars. The information is provided and maintained by Lion Estates, Powered by Keller Williams, Milton Keynes. Please contact the selling agent or developer directly to obtain any information which may be available under the terms of The Energy Performance of Buildings (Certificates and Inspections) (England and Wales) Regulations 2007 or the Home Report if in relation to a residential property in Scotland.
*This is the average speed from the provider with the fastest broadband package available at this postcode. The average speed displayed is based on the download speeds of at least 50% of customers at peak time (8pm to 10pm). Fibre/cable services at the postcode are subject to availability and may differ between properties within a postcode. Speeds can be affected by a range of technical and environmental factors. The speed at the property may be lower than that listed above. You can check the estimated speed and confirm availability to a property prior to purchasing on the broadband provider's website. Providers may increase charges. The information is provided and maintained by Decision Technologies Limited. **This is indicative only and based on a 2-person household with multiple devices and simultaneous usage. Broadband performance is affected by multiple factors including number of occupants and devices, simultaneous usage, router range etc. For more information speak to your broadband provider.
Map data ©OpenStreetMap contributors.
