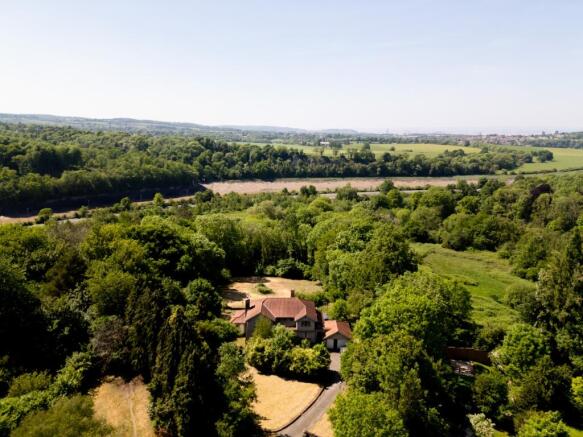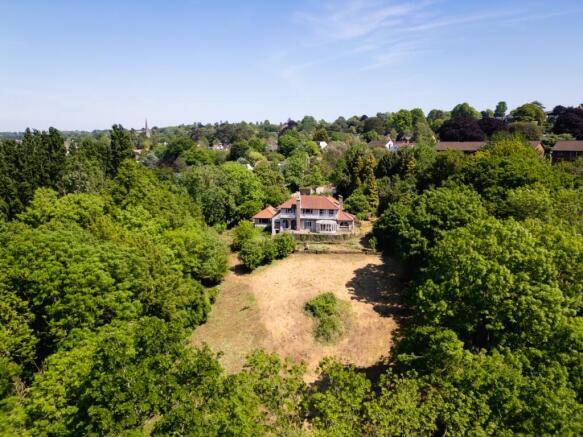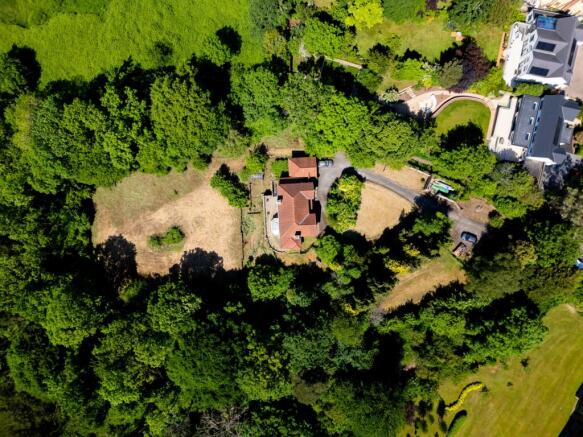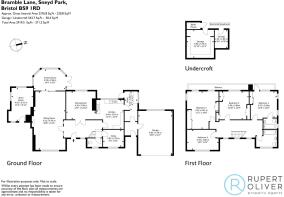Sneyd Park, Bristol, BS9

- PROPERTY TYPE
Detached
- BEDROOMS
4
- BATHROOMS
2
- SIZE
2,376-2,919 sq ft
221-271 sq m
- TENUREDescribes how you own a property. There are different types of tenure - freehold, leasehold, and commonhold.Read more about tenure in our glossary page.
Freehold
Key features
- For sale for the first time in 66 years
- Exceptional gardens and grounds approaching circa 1.65 acres
- Extensive off-street parking for multiple vehicles
- Charming four-bedroom detached family home of circa 2900 sq. ft
- Opportunity to modernise, extend and possibly create a substantial new dwelling Subject to Consent
- Gated drive, mature woodland, fruit orchard and sunny paved terrace
- Ruins of an old stable and pigsty
- Two greenhouses
- Direct access to Bishop Knoll Wood and Old Sneed Park Nature Reserve
- Easy access to The Downs
Description
Casa Mia is a unique family home; owned by the same family for several generations and For Sale for the first time in 66 years.
The land was acquired by the family in 1959 and, shortly after, Casa Mia was commissioned.
Built in the Spanish vernacular the house sits deep within its own grounds, approached via double cast iron gates leading down the drive to a turning circle in-front of the house.
The house is full of bespoke features; such as porthole stained glass windows, arched windows and doorways and cast-iron spindles to the staircase. The stone too is incredibly local, sourced from a demolished Victorian mansion nearby.
Once inside, the house is incredibly light, focused towards the rear elevation with its sunny westerly orientation and access out, from the rear, onto the deep paved terrace and steps down to the garden.
The welcoming entrance hall gives way to the two reception rooms; with the stunning 26' full-depth sitting room opening out into a useful conservatory leading out into the garden. The sitting room itself enjoys a fabulous feature circular fireplace with a cast-iron woodburning stove, as well as stained glass windows and delicate ceiling plasterwork.
The dining room is a wonderfully versatile space, overlooking the terrace and gardens and leading in to the sociable family kitchen with an expanse of floor and wall mounted storage and space for a breakfast table and chairs. An oversize picture window over the sink looks out across the garden, with access out into it via the adjacent utility room.
This too can be accessed via the front – perfect after a long walk or bike ride, with access too from the integrated double garage.
Shallow steps from the entrance hall lead up to the staircase, with access into a separate study overlooking the front drive, as well as access into a useful w.c and cloakroom.
The stairs leading up to the first floor are beautifully crafted, with bespoke iron spindles continuing the Spanish feel was well as allowing plenty of natural light to filter into the hallway and landing from the triple stained glass porthole windows above.
From the landing there is access to four double bedrooms; a complete dual aspect master suite with access out onto its own balcony overlooking the garden as well as an ensuite bathroom along with three further double bedrooms.
Two of these face the rear, with delightful garden and woodland views, whilst the fourth bedroom overlooks the front drive. All are incredibly private – a feature of the whole house and gardens beyond.
The remaining three bedrooms are served by a charming family bathroom, complete with a panelled bath and feature tiled wall, w.c and wash basin.
Adjacent to the south side of the house is a very useful store room, accessed from the front drive and perfect for camping equipment and garden furniture, taking the pressure away from the garage.
In addition there is a further storage from the under croft stair to the rear of the house as well as access to a separate (oil fired) boiler cupboard.
Outside
Without a doubt, the standout feature of the house are the incredibly private mature gardens and grounds; covering some 1.65 acres and surrounded by ancient woodland and access to Old Sneed Park Nature Reserve.
With its huge expanse of parking, exceptionally private setting and sheer scale it is perhaps one of the last opportunities of its type in the city.
In its heyday, the garden stretched down via a series of shallow tiers to the woodland below, with kept orchards, overflowing greenhouses, a working pigsty and detached stable block. The latter two now lie in ruins but, like the terraces, could be restored and rebuilt to provide a new owner with beautiful and fully enclosed gardens surrounding a superb house with useful (once rebuilt) outbuildings to cater for a leisure, home office or studio suite depending on a new owner's needs and of course any required consents.
To the front of the house is a deep expanse of parking, perfect for those with a number of cars, caravan or campers etc with further part-built opportunities to create an additional store, garage or workshop – currently housing the bonded oil tank.
In addition, there is a secondary “side garden” which, subject to any required consent, could create a plot for an additional dwelling – perfect to accommodate a dependent relative, visiting family and friends, away from the main home.
Brochures
Brochure- COUNCIL TAXA payment made to your local authority in order to pay for local services like schools, libraries, and refuse collection. The amount you pay depends on the value of the property.Read more about council Tax in our glossary page.
- Band: G
- PARKINGDetails of how and where vehicles can be parked, and any associated costs.Read more about parking in our glossary page.
- Yes
- GARDENA property has access to an outdoor space, which could be private or shared.
- Yes
- ACCESSIBILITYHow a property has been adapted to meet the needs of vulnerable or disabled individuals.Read more about accessibility in our glossary page.
- Ask agent
Sneyd Park, Bristol, BS9
Add an important place to see how long it'd take to get there from our property listings.
__mins driving to your place
Get an instant, personalised result:
- Show sellers you’re serious
- Secure viewings faster with agents
- No impact on your credit score
Your mortgage
Notes
Staying secure when looking for property
Ensure you're up to date with our latest advice on how to avoid fraud or scams when looking for property online.
Visit our security centre to find out moreDisclaimer - Property reference 10681050. The information displayed about this property comprises a property advertisement. Rightmove.co.uk makes no warranty as to the accuracy or completeness of the advertisement or any linked or associated information, and Rightmove has no control over the content. This property advertisement does not constitute property particulars. The information is provided and maintained by Rupert Oliver Property Agents, Clifton. Please contact the selling agent or developer directly to obtain any information which may be available under the terms of The Energy Performance of Buildings (Certificates and Inspections) (England and Wales) Regulations 2007 or the Home Report if in relation to a residential property in Scotland.
*This is the average speed from the provider with the fastest broadband package available at this postcode. The average speed displayed is based on the download speeds of at least 50% of customers at peak time (8pm to 10pm). Fibre/cable services at the postcode are subject to availability and may differ between properties within a postcode. Speeds can be affected by a range of technical and environmental factors. The speed at the property may be lower than that listed above. You can check the estimated speed and confirm availability to a property prior to purchasing on the broadband provider's website. Providers may increase charges. The information is provided and maintained by Decision Technologies Limited. **This is indicative only and based on a 2-person household with multiple devices and simultaneous usage. Broadband performance is affected by multiple factors including number of occupants and devices, simultaneous usage, router range etc. For more information speak to your broadband provider.
Map data ©OpenStreetMap contributors.




