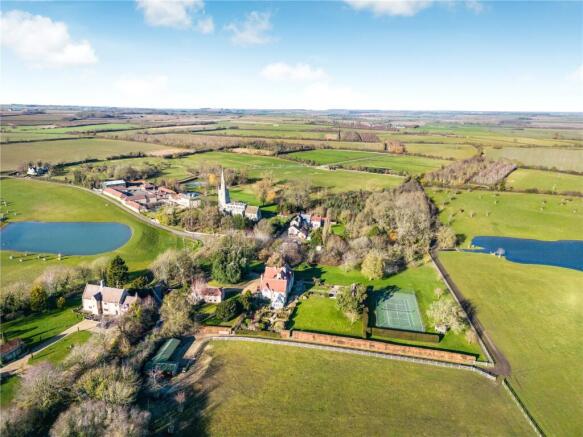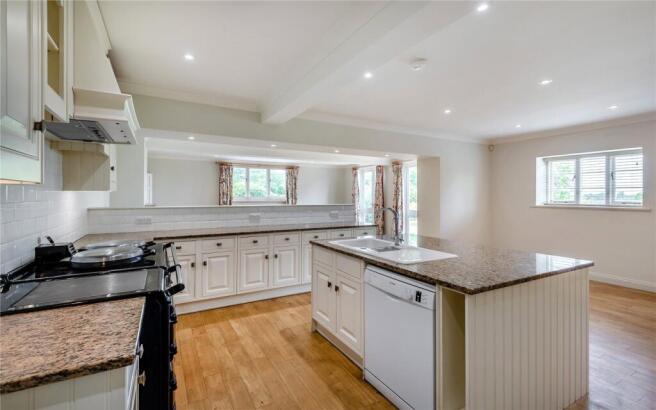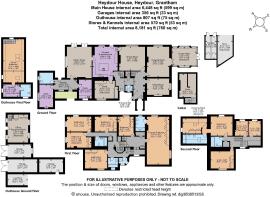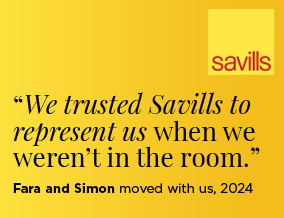
Heydour House, Heydour, Grantham, Lincolnshire, NG32

- PROPERTY TYPE
Detached
- BEDROOMS
7
- BATHROOMS
5
- SIZE
8,181 sq ft
760 sq m
- TENUREDescribes how you own a property. There are different types of tenure - freehold, leasehold, and commonhold.Read more about tenure in our glossary page.
Freehold
Key features
- A fine Grade II listed house designed by renowned architect William White
- Handsome original details, including exposed stone and original fireplaces
- Seven bedrooms, including a generous principal bedroom en suite
- Six comfortable, flexible reception rooms for everyday living and entertaining
- Light, airy conservatory with views across the gardens
- Useful annexe providing further accommodation or office space
- Stunning gardens with box hedging, colourful roses and pristine lawns
- Peaceful location in the small village of Heydour
- EPC Rating = E
Description
Description
Heydour House is a handsome and substantial period house with Grade II listed status, set in the small village of Heydour, approximately 8.1 miles from Grantham and approximately 7.7 miles from Sleaford. The property dates from 1857, designed by the renowned architect William White, and features splendid limestone elevations outside, while inside there are a wealth of character details alongside understated, modern fittings and décor.
The welcoming entrance hall has patterned tiled flooring and an exposed stone archway, and leads to several of the ground-floor reception rooms. These include the comfortable sitting room with its dual aspect, the formal dining room and the generous drawing room, which has double doors opening to the stunning conservatory with its glass roof, French doors and panoramic views across the gardens. The ground floor also has a semi open-plan kitchen, breakfast area and family room, with the kitchen featuring a central island and an Aga, while the family room provides dual French doors opening on to the gardens. The pantry and utility room provide further home storage, while the ground-floor study provides private space for home working.
There are six well-presented double bedrooms on the first floor, each of which have fitted storage, including the approx. 33ft principal bedroom with its extensive built-in wardrobes and en suite shower room. There are two first floor bathrooms, while on the second floor you will find an additional bedroom with dressing room with an en suite bathroom. The second floor also has a further three rooms and a family bathroom.
The detached outhouse provides useful additional accommodation for guests or family members, or for home working. There is an office or reception room on the ground floor, while upstairs there is a approx. 30ft office or bedroom, a kitchen and a cloakroom which could be converted into a bathroom or shower room.
The house is set in extensive grounds and beautiful gardens, which are surrounded by stunning rolling countryside. The driveway leads to a spacious parking area in front of the house, as well as to the outbuilding, which has two garages and storage space. The gardens are mostly to the side and rear of the house, and include pristine lawns, well-maintained border hedging and delightful ornamental rose gardens with paved and gravel pathways, box hedging and colourful roses. The grounds also have a wealth of mature specimen trees, as well as a tennis court, enclosed by chain link fencing.
Location
The tiny village of Heydour lies in a rural setting between the towns of Grantham and Sleaford, and surrounded by beautiful countryside. Heydour has a parish church, while neighbouring Aisby has a village hall and nearby Ropsley has a primary school and a village pub. Grantham is approximatley 8.1 miles away and has a wealth of amenities, including high street shopping, large supermarkets and leisure facilities, which include Grantham Meres Leisure Centre and golf at Belton Woods. Grantham is also home to a choice of schooling, including the independent Dudley House School.
Local road connections include the A52 and the A15, which connects Grantham and Sleaford, while the A1 is less than 10 miles away. Mainline rail services are available from Grantham (approx. 1 hour 10 minutes to London King’s Cross).
Disclaimer: All distances and journey times are approximate.
Square Footage: 8,181 sq ft
Acreage: 2.83 Acres
Additional Info
Grade II listed
Mains Water
Electricity
Private Drainage
Central Heating
Oil
Stables & Paddock available by separate negotiation
Local Authority: South Kesteven District Council
Photographs taken June 2025 and some external photos taken within the last three years.
Brochures
Web Details- COUNCIL TAXA payment made to your local authority in order to pay for local services like schools, libraries, and refuse collection. The amount you pay depends on the value of the property.Read more about council Tax in our glossary page.
- Band: G
- PARKINGDetails of how and where vehicles can be parked, and any associated costs.Read more about parking in our glossary page.
- Yes
- GARDENA property has access to an outdoor space, which could be private or shared.
- Yes
- ACCESSIBILITYHow a property has been adapted to meet the needs of vulnerable or disabled individuals.Read more about accessibility in our glossary page.
- Ask agent
Heydour House, Heydour, Grantham, Lincolnshire, NG32
Add an important place to see how long it'd take to get there from our property listings.
__mins driving to your place
Get an instant, personalised result:
- Show sellers you’re serious
- Secure viewings faster with agents
- No impact on your credit score
Your mortgage
Notes
Staying secure when looking for property
Ensure you're up to date with our latest advice on how to avoid fraud or scams when looking for property online.
Visit our security centre to find out moreDisclaimer - Property reference SSG250047. The information displayed about this property comprises a property advertisement. Rightmove.co.uk makes no warranty as to the accuracy or completeness of the advertisement or any linked or associated information, and Rightmove has no control over the content. This property advertisement does not constitute property particulars. The information is provided and maintained by Savills, Lincoln. Please contact the selling agent or developer directly to obtain any information which may be available under the terms of The Energy Performance of Buildings (Certificates and Inspections) (England and Wales) Regulations 2007 or the Home Report if in relation to a residential property in Scotland.
*This is the average speed from the provider with the fastest broadband package available at this postcode. The average speed displayed is based on the download speeds of at least 50% of customers at peak time (8pm to 10pm). Fibre/cable services at the postcode are subject to availability and may differ between properties within a postcode. Speeds can be affected by a range of technical and environmental factors. The speed at the property may be lower than that listed above. You can check the estimated speed and confirm availability to a property prior to purchasing on the broadband provider's website. Providers may increase charges. The information is provided and maintained by Decision Technologies Limited. **This is indicative only and based on a 2-person household with multiple devices and simultaneous usage. Broadband performance is affected by multiple factors including number of occupants and devices, simultaneous usage, router range etc. For more information speak to your broadband provider.
Map data ©OpenStreetMap contributors.





