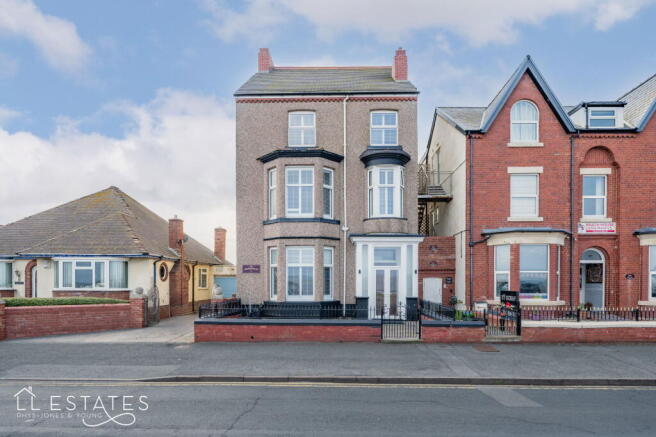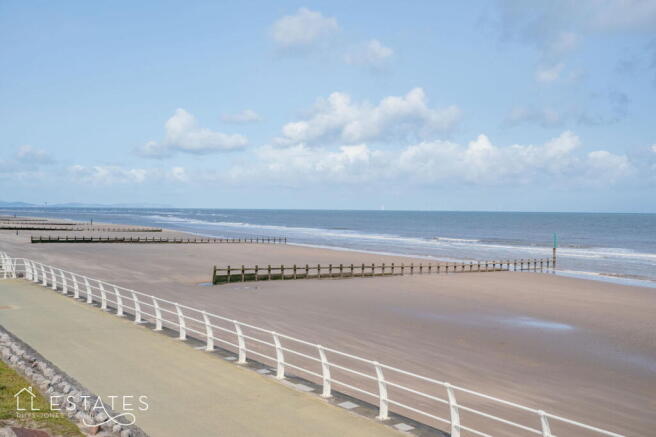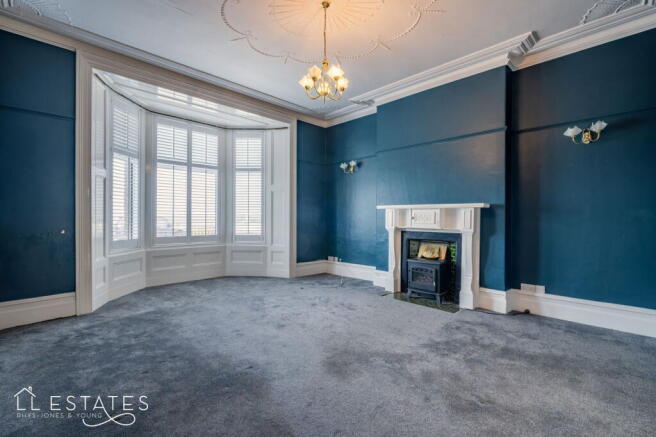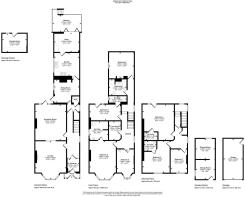
Marine Drive, Rhyl, LL18 3AY

- PROPERTY TYPE
Detached
- BEDROOMS
7
- BATHROOMS
5
- SIZE
3,197 sq ft
297 sq m
- TENUREDescribes how you own a property. There are different types of tenure - freehold, leasehold, and commonhold.Read more about tenure in our glossary page.
Freehold
Key features
- Victorian Detached Property (Built 1878)
- Seafront Location
- Seven Bedrooms across three floors
- Five Bathrooms (four ensuite)
- Three Reception Rooms
- Utility and Large Linen Room
- Private Parking, Gated Driveway and Double Story Garage
- No Forward Chain!
Description
A rare opportunity to own an exceptional Victorian seafront family home, located directly on Rhyl’s beautiful promenade, just a short stroll from Splash Point and the beach. Built in 1878, this impressive detached property offers an abundance of character, space and flexibility - perfect for large families or multi generational living.
Set over three spacious floors, the home boasts seven bedrooms, five bathrooms (including four en-suites), three reception rooms, a private courtyard garden, and secure off-road parking via a gated driveway and detached double storey garage. With far-reaching sea views from the principal rooms and UPVC double glazing throughout, it’s a well-balanced blend of timeless charm and practical modern updates.
Ground Floor
The home opens with a traditional porch and entrance lobby, leading into a wide hallway with high ceilings and period detailing. To the front of the house is a grand formal reception room, complete with a beautiful bay window framing panoramic sea views - perfect as a family lounge or entertaining space.
Next door, the second large reception room offers fantastic flexibility as a formal dining room or second lounge. It features connecting sliding doors to the front room for open-plan living or separation when needed, and also has independent access from the hallway.
To the rear is a third reception room, a cosy and flexible space perfect as a playroom, snug, or home office. There’s a guest WC and a useful under-stairs storage cupboard tucked neatly off the hallway.
The kitchen, though modest in size, is practical and well placed, leading through to a generous utility room. This opens directly onto a south-facing decked area, creating a lovely indoor-outdoor flow - ideal for laundry, family dining, or relaxing in the sun.
First Floor
The first floor features four well-proportioned bedrooms, including two double bedrooms with en-suite shower rooms. A third bedroom benefits from a fitted wash basin, while a fourth provides excellent versatility for a child’s room, guest space, or study.
A large family bathroom serves the floor, and there’s a generous linen storeroom, offering essential built-in storage for everyday living.
Second Floor
Upstairs, you’ll find three further bedrooms, including two impressive en-suite doubles - ideal for older children, guests, or even a live-in relative. The seventh bedroom is a flexible single room that could easily serve as an office or hobby space.
A discreet cupboard on the landing houses the boiler, and access to the partially boarded and insulated loft provides additional storage.
Outside
To the rear of the property, a gated driveway provides secure off-road parking for multiple vehicles, along with a detached double story garage. The private courtyard garden features a south-facing decked area, perfect for family barbecues, children’s play, or enjoying a peaceful moment in the sun.
Positioned on the vibrant and ever-improving Rhyl Seafront, this home is ideally situated for coastal walks, beach outings, and access to local attractions. Rhyl offers a wide range of family amenities, including schools, supermarkets, leisure facilities, independent shops, and great transport links.
Whether you're looking for a forever family home, a multi generational base, or a spacious coastal lifestyle, this property offers a rare combination of size, charm, and location.
Room Measurements
Porch -
Lobby - 1.83m x 1.87m
Hallway -
Lounge - 4.55m x 5.59m
Dining Room - 4.57m x 5.28m
Snug - 3.69m x 3.37m
Kitchen - 3.71m x 3.39m
Utility - 3.69m x 2.83m
Wc -
Bedroom One - 4.64m x 5.26m
Ensuite - 1.90m x 1.15m
Bedroom Two - 4.00m x 4.68m
Ensuite - 1.82m x 1.45m
Bedroom Three - 4.61m x 2.43m
Ensuite - 2.55m x 0.97m
Bedroom Four - 3.99m x 5.66m
Ensuite - 2.83m x 2.67m
Bedroom Five - 3.79m x 3.86m
Bedroom Six - 2.46m x 4.30m
Bedroom Seven - 2.44m x 3.42m
Family Bathroom - 2.60m x 2.35m
Linen Room -1.62m x 2.68m
Garage - 2.84m x 5.98m
Services
Tenure - Freehold
Services - Mains electric, gas and drainage. Water is metered.
EPC - F
Council Tax Band - Denbighshire County Council Band F
Year built - 1878
Combi Boiler - located in cupboard on top floor. Installed 2019.
Loft - partially boarded and insulated. No Ladder.
Consumer unit replaced 2022.
Fibre Broadband connected to the property.
No restrictions or rights of way the owners are aware of.
- COUNCIL TAXA payment made to your local authority in order to pay for local services like schools, libraries, and refuse collection. The amount you pay depends on the value of the property.Read more about council Tax in our glossary page.
- Band: F
- PARKINGDetails of how and where vehicles can be parked, and any associated costs.Read more about parking in our glossary page.
- Garage,Driveway,Gated,Rear,Private
- GARDENA property has access to an outdoor space, which could be private or shared.
- Private garden
- ACCESSIBILITYHow a property has been adapted to meet the needs of vulnerable or disabled individuals.Read more about accessibility in our glossary page.
- Ask agent
Marine Drive, Rhyl, LL18 3AY
Add an important place to see how long it'd take to get there from our property listings.
__mins driving to your place
Get an instant, personalised result:
- Show sellers you’re serious
- Secure viewings faster with agents
- No impact on your credit score
Your mortgage
Notes
Staying secure when looking for property
Ensure you're up to date with our latest advice on how to avoid fraud or scams when looking for property online.
Visit our security centre to find out moreDisclaimer - Property reference S1345185. The information displayed about this property comprises a property advertisement. Rightmove.co.uk makes no warranty as to the accuracy or completeness of the advertisement or any linked or associated information, and Rightmove has no control over the content. This property advertisement does not constitute property particulars. The information is provided and maintained by LL Estates, Rhuddlan. Please contact the selling agent or developer directly to obtain any information which may be available under the terms of The Energy Performance of Buildings (Certificates and Inspections) (England and Wales) Regulations 2007 or the Home Report if in relation to a residential property in Scotland.
*This is the average speed from the provider with the fastest broadband package available at this postcode. The average speed displayed is based on the download speeds of at least 50% of customers at peak time (8pm to 10pm). Fibre/cable services at the postcode are subject to availability and may differ between properties within a postcode. Speeds can be affected by a range of technical and environmental factors. The speed at the property may be lower than that listed above. You can check the estimated speed and confirm availability to a property prior to purchasing on the broadband provider's website. Providers may increase charges. The information is provided and maintained by Decision Technologies Limited. **This is indicative only and based on a 2-person household with multiple devices and simultaneous usage. Broadband performance is affected by multiple factors including number of occupants and devices, simultaneous usage, router range etc. For more information speak to your broadband provider.
Map data ©OpenStreetMap contributors.





