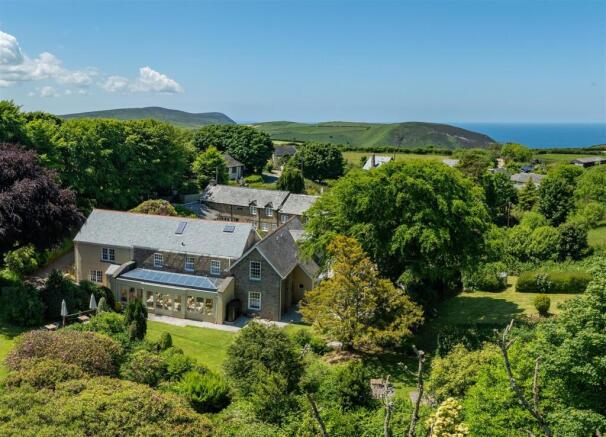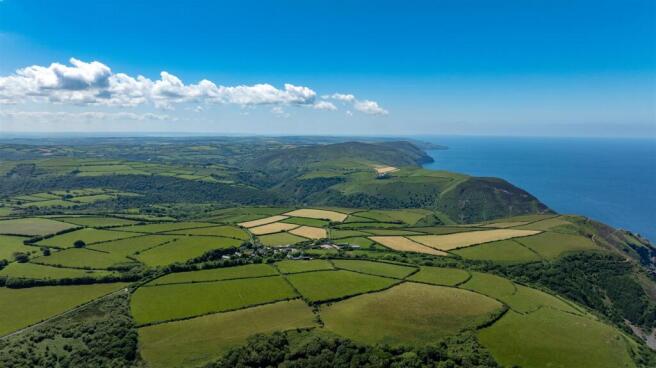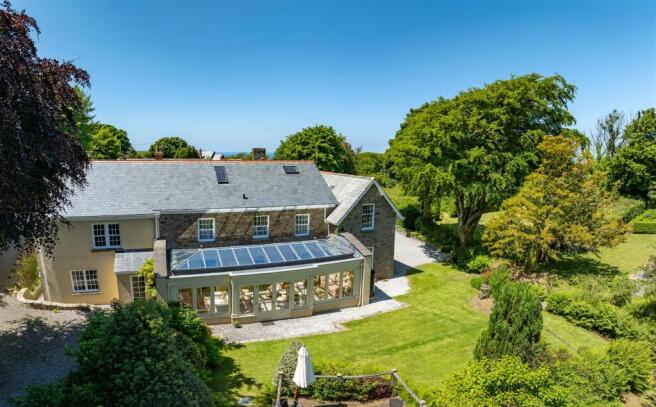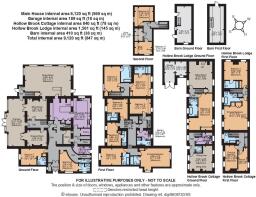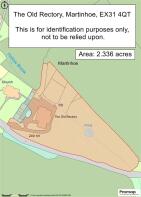
Berry's Ground Lane, Martinhoe, Parracombe, Barnstaple

- PROPERTY TYPE
Detached
- BEDROOMS
9
- BATHROOMS
8
- SIZE
6,120 sq ft
569 sq m
- TENUREDescribes how you own a property. There are different types of tenure - freehold, leasehold, and commonhold.Read more about tenure in our glossary page.
Freehold
Key features
- Former Rectory
- Presented to a high standard throughout
- Suitable for a variety of uses
- Beautiful grounds
- Main house; 4 Reception Rooms & Study
- 9 Bedrooms, 8 En Suite & Staff/Teenage Flatlet
- Pair of splendid stone cottages
- Detached period barn with potential
- Council Tax Band A & Business Rated
- Freehold
Description
Situation & Amenities - The parish and village of Martinhoe is situated high on the cliff tops, overlooking the North Devon coast. Its elevated position offers some of the most scenic and breathtaking views of this beautiful part of England. The spectacular steep, rocky cliffs below are a feature of this part of the British coastline, providing great climbing opportunities and have been long favoured for coasteering. Set within Exmoor National Park, the property sits in a timeless and tranquil village location, overlooking the medieval parish church. The South West Coast Path is 3 minutes’ walk away, and the nearby deep lush wooded Heddon Valley – with the popular Hunters Inn pub and restaurant – leads down to the sea at Heddons Mouth beach. The world class beaches of the North Devon Biosphere Reserve are about 45 minutes’ drive away at Croyde, Putsborough, Saunton (also with Championship Golf Course) and Woolacombe. The nearest local shops include the community store and café at Parracombe (3 miles), or the twin coastal villages of Lynton and Lynmouth – about 15 minutes by car. Road access is good, with the North Devon Link Road (A361) located at South Molton, giving some dual carriageway to the M5 Motorway at Jct.27, where Tiverton Parkway allows access to London Paddington in just over 2 hours. The nearest international airports are at Bristol and Exeter. West Buckland private school is within a reasonable commute. There are other options including Kingsley at Bideford or Blundell’s at Tiverton. Barnstaple, the regional centre, which is about 17 miles, offers the area’s main business, commercial, leisure and shopping venues, as well as Pannier Market and district hospital. There are also railway links to Exeter.
Description - As the name suggests, The Old Rectory was originally associated with the 11th Century St Martin’s church next door. The core is understood to date from around 1530. A Georgian façade was added, and the property remodelled around 1840. Further ‘in-keeping’ extensions were added in 1900, 1970 and most recently the fabulous orangery. The main building is a substantial detached character house, which presents elevations of stone and painted render, beneath a slate roof, which has been replaced in 2024. Remarkably, the property is not listed, despite the fact that many original features remain in evidence. The generous accommodation is arranged over 3 storeys, is extremely versatile and presented to a very high standard. In recent years, the property has been run as an award-winning independent boutique hotel, however planning consent was achieved on 31.01.2024 under Exmoor National Park Planning Reference 62/43/23/008 for change of use from hotel (use Class C1) to dwelling house (use Class C3). At the time these particulars were prepared the premises were still operating as a thriving boutique hotel, and therefore a purchaser has the option to continue to operate the premises as a business or make fairly minor adaptations to a dwelling. As a private dwelling, the property certainly suits use on a dual occupation or multi-generational family occupation, various home and income uses, subject to any necessary planning permission, to include wedding venue, holiday let/complex, possibly for themed holidays such as artists, cookery, etc, retreat, headquarters, health resort/spa, training centre, consortium purchase/base for sporting pursuits or a combination of such uses – the list goes on! Across the drive is a detached former wagon house, which presents stone elevations with double glazed windows, beneath a slate roof. This was converted into a pair of quality two storey cottages during the 1970s. The vendors refer to them as The Coach House and the Coachman’s Cottages, but on the title/electoral roll they are Hollowbrook Lodge and Hollowbrook Cottage. We understand that these have residential consent, and as such, can be rented out on an Assured Shorthold Tenancy basis or holiday use etc. The cottages are presented to an equally high standard as the main building, and are currently utilised as owner’s accommodation in one, and overspill guest accommodation for the hotel in the other.
There is a further detached stone and slate 2 storey building currently utilised as a workshop/store, but possibly with potential to convert into yet further accommodation subject to usual consents.
The dwellings are complemented by mature secluded gardens, arranged as a series of external ‘rooms’ and stocked with many specimen shrubs and trees. They are crossed by a meandering stream via a pretty pond, and also feature a maze. There is ample parking. In all about 2.33 acres which includes a strip of land across the lane..
The Old Rectory - The accommodation extends to over 6100 sq ft. The RECEPTION HALL provides a welcoming entrance to the house with access to the Ground Floor reception rooms, which include a well-appointed DRAWING ROOM and SITTING ROOM – both of which feature elegant fireplaces and provide access to the 33ft ORANGERY, built by David Salisbury & Co. French doors open out onto the garden with fine views beyond. There is also a large DINING ROOM with triple aspect, providing a wealth of natural light, cornicing and ceiling roses. This is currently set as a COMMERCIAL DINING ROOM, but the vendors have had plans drawn up by David Salisbury & Co. to convert this to a substantial Kitchen/Breakfast room. Additionally, the Ground Floor has a spacious KITCHEN and BREAKFAST ROOM with an adjoining PANTRY. The Ground Floor also provides a useful STUDY AREA, LAUNDRY and CLOAKROOM, as well as 2 accessible GUEST BEDROOMS with ENSUITE SHOWER ROOMS for those who cannot manage stairs perhaps.
From the First Floor Landing, there are 6 principal ENSUITE DOUBLE BEDROOMS, as well as a self-contained STAFF APARTMENT which has a KITCHEN, SHOWER ROOM and BEDROOM on the First Floor, with an additional 2 DOUBLE BEDROOMS and a STORE ROOM on the Second Floor.
The Cottages - Hollowbrook Cottage and Hollowbrook Lodge are a pair of semi-detached 2 storey cottages. Hollowbrook Lodge to the left is the larger of the two, covering about 2/3 of the entire building, whilst Hollowbrook Cottage to the right is the remaing 1/3. Hollowbrook Lodge offers ENTRANCE HALL, SITTING ROOM, and ENSUITE BEDROOM 3 on the Ground Floor, with two further ENSUITE BEDROOMS on the First Floor. Hollowbrook Cottage offers ENTRANCE HALL, SHOWER/CLOAKROOM, SITTING/DINING ROOM and KITCHEN on the Ground Floor, with 2 BEDROOMS and BATHROOM on the First Floor. Adjacent to the Lodge is a GARAGE and STORE. There is ample parking adjacent to the cottages.
Outside - The beautiful garden is secluded and features a spring-fed stream and large pond, which attracts a large variety of birds and wildlife. There are sweeping lawns, well-stocked beds and borders, mature trees and shrubs. There is also a Victorian children’s maze, laid out by a former Rector. Hedgerows provide complete privacy. There are various seating areas to relax and enjoy different vistas and sunsets, including an elevated TIMBER DECK and a paved TERRACE – providing ideal space for Al fresco dining and entertaining. Also in the grounds there is a large stone LINNEY as previously mentioned. The gardens back onto open farmland, with breathtaking views over the coastline and coast path. The cottages back onto the village churchyard.
Services - Mains electricity is connected. There is a private borehole and spring, which acts as a supplementary supply. There is fibre broadband and a sewage treatment plant installed in 2025. There are independent oil-fired heating systems.
Council Tax - The Council Tax banding A is for the Staff Apartment within the main building. Everything else is currently Business rated. If the change of use occurs, the domestic rates will need to be reassessed.
Directions - W3W///optimists.flush.tumble
Approaching North Devon from Tiverton on the A361 and heading towards Barnstaple, follow the A361 for 19 miles and at North Aller roundabout, take the 4th exit onto the A399. Follow the A399 for 12 miles, then turn right at Blackmoor Gate onto the A39. After 4.3 miles turn left, following the sign for Martinhoe and Woody Bay, then after a further 1.6 miles turn left into Berry's Ground Lane (unmarked). This leads to Martinhoe and you will find the property on the right, after 0.4 miles.
Local Authority - North Devon Council.
The Business - Should a prospective buyer be more inclined to consider the premises to continue running it as a boutique hotel, the vendors have maintained an excellent revenue stream during their tenure, over a limited 7-month trading period, with high profitability. If relevant, further details of income and forward bookings can be provided by the Selling Agents upon application.
Special Notes - We understand that the property is freehold and registered as 2 separate titles. The fact that there are 2 titles may be helpful for any buyers who need finance, as there is potential to mortgage at different rates, reflecting the different planning uses, subject to a purchaser’s use of the entire property. There may also be an option to separate and sell off the cottages – once again subject to a purchaser’s requirements.
Brochures
Berry's Ground Lane, Martinhoe, Parracombe, Barnst- COUNCIL TAXA payment made to your local authority in order to pay for local services like schools, libraries, and refuse collection. The amount you pay depends on the value of the property.Read more about council Tax in our glossary page.
- Band: A
- PARKINGDetails of how and where vehicles can be parked, and any associated costs.Read more about parking in our glossary page.
- Yes
- GARDENA property has access to an outdoor space, which could be private or shared.
- Yes
- ACCESSIBILITYHow a property has been adapted to meet the needs of vulnerable or disabled individuals.Read more about accessibility in our glossary page.
- Ask agent
Energy performance certificate - ask agent
Berry's Ground Lane, Martinhoe, Parracombe, Barnstaple
Add an important place to see how long it'd take to get there from our property listings.
__mins driving to your place
Get an instant, personalised result:
- Show sellers you’re serious
- Secure viewings faster with agents
- No impact on your credit score
Your mortgage
Notes
Staying secure when looking for property
Ensure you're up to date with our latest advice on how to avoid fraud or scams when looking for property online.
Visit our security centre to find out moreDisclaimer - Property reference 33955545. The information displayed about this property comprises a property advertisement. Rightmove.co.uk makes no warranty as to the accuracy or completeness of the advertisement or any linked or associated information, and Rightmove has no control over the content. This property advertisement does not constitute property particulars. The information is provided and maintained by Stags, Barnstaple. Please contact the selling agent or developer directly to obtain any information which may be available under the terms of The Energy Performance of Buildings (Certificates and Inspections) (England and Wales) Regulations 2007 or the Home Report if in relation to a residential property in Scotland.
*This is the average speed from the provider with the fastest broadband package available at this postcode. The average speed displayed is based on the download speeds of at least 50% of customers at peak time (8pm to 10pm). Fibre/cable services at the postcode are subject to availability and may differ between properties within a postcode. Speeds can be affected by a range of technical and environmental factors. The speed at the property may be lower than that listed above. You can check the estimated speed and confirm availability to a property prior to purchasing on the broadband provider's website. Providers may increase charges. The information is provided and maintained by Decision Technologies Limited. **This is indicative only and based on a 2-person household with multiple devices and simultaneous usage. Broadband performance is affected by multiple factors including number of occupants and devices, simultaneous usage, router range etc. For more information speak to your broadband provider.
Map data ©OpenStreetMap contributors.
