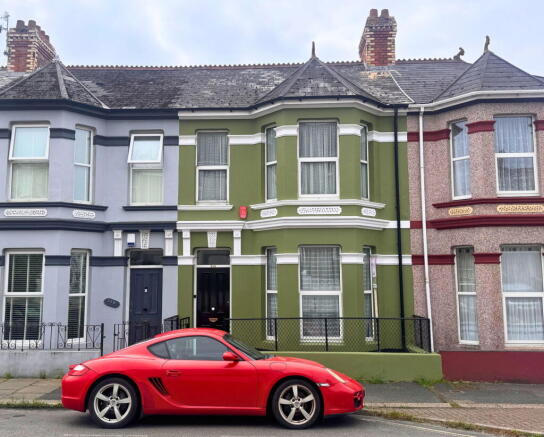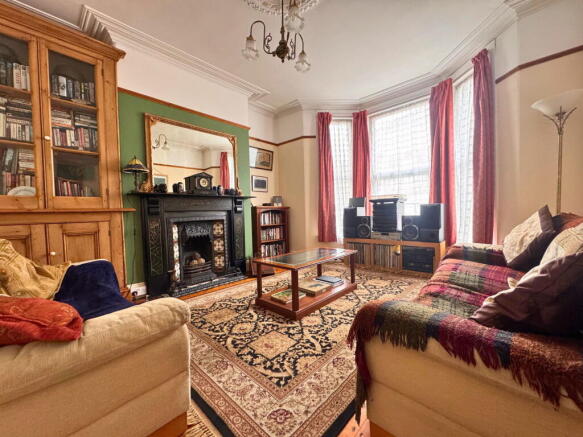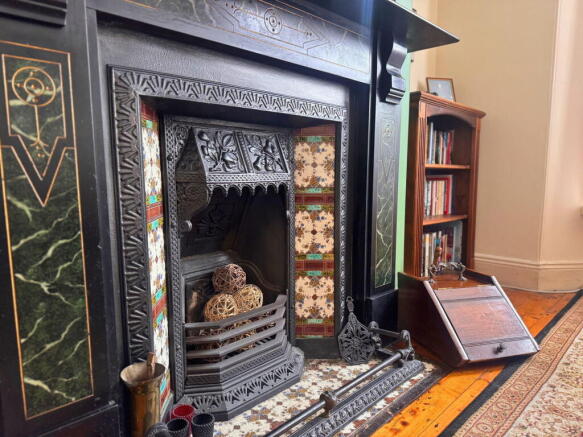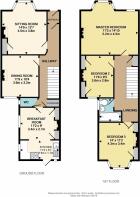Beaumont Road, St Judes, Plymouth, Devon, PL4 Spacious Character Family Home

- PROPERTY TYPE
Terraced
- BEDROOMS
3
- BATHROOMS
2
- SIZE
893 sq ft
83 sq m
- TENUREDescribes how you own a property. There are different types of tenure - freehold, leasehold, and commonhold.Read more about tenure in our glossary page.
Freehold
Key features
- Beautifully Presented Victorian Home in St Judes
- Original Character Features Throughout
- Spacious and Versatile Accommodation
- Three Double Bedrooms
- Three Reception Rooms
- Close To Local Amenities, Schools and Access to A38
- Enclosed Rear Garden
- Family Bathroom and DS Cloakroom
- Council Tax Band B EPC Grade TBC
- VIEWING HIGHLY RECOMMENDED
Description
Big, Bold and Beautiful on Beaumont Road
Glad Stones Estates are delighted to present this simply stunning family residence in the popular location of St Judes. The property has been lovingly restored and maintained by the current owner and offers impressive Victorian features throughout. Offering a large lounge, formal dining room, kitchen/breakfast room, three double bedrooms, cloakroom, and family bathroom along with the added benefit of an enclosed rear garden.
Standing proud in green and white our property offers instant curb appeal, positioned on Beaumont Road within the popular residential area of St Judes. Loved by locals for the ease of access to the A38, a walkable distance from the city centre and famous landmarks of the Ocean City, including The Barbican and Hoe. St Judes offers a range of amenities from shops and independent cafes to hairdressers and schools making it a perfect place for growing families. Our property certainly offers all the space a family could need with versatile accommodation to suit individual needs.
We enter the property via the bold black front door and into the entrance vestibule, we are instantly hit with charming characteristics which will echo through the home. Original floor tiles and pretty patterned wall tiles lead to the entrance hall.
Entrance Hallway: Exposed wooden flooring flows throughout the hallway and into the reception rooms. The hallway is warm and inviting and gives access to the downstairs accommodation which briefly comprises of:
Lounge: To the front of the property is the large living room, complete with signature bay window, working original fire with beautiful surround, coving and ceiling rose.
Formal Dining Room: With a large window to the rear elevation is the second reception room with plenty of space for a large dining table and chairs, other uses could include an additional bedroom or home office. This room offers another ornamental fireplace.
Kitchen / Breakfast Room: To the rear of the property we find the social hub of the house. The place for morning coffee and family brunches. The modern fitted shaker style kitchen offers a range of storage solutions, integrated appliances, a window to the side elevation along with a door giving access to the rear garden. The remaining space offers an informal dining area with a window to the side elevation and original cupboards within the alcoves providing a perfect pantry or storage for dinnerware.
Stairs, complete with decorative balustrade and detailed newel post, leads to the upstairs mezzanine floor:
Bedroom Two: To the rear elevation with bay window framing a far-reaching view of the estuary. A feature fireplace and built in cupboards within the alcoves. This is a spacious double bedroom.
Family Bathroom: Complete with bath and overhead shower facility, WC and wash hand basin. A sash window to the side elevation brings the character and charm to this room.
Steps lead to the first-floor landing which boasts original storage cupboards and gives access to the remaining accommodation:
Bedroom One: dominating the front elevation is the extremely spacious primary bedroom. A bay window and additional single window makes the room light and bright. A feature fireplace is the focal point of the room.
Bedroom Three: The third and final double bedroom offers a feature fireplace and window to the rear along with built in storage cupboards.
Externally the property offers an enclosed rear courtyard with sundeck for enjoying sunny summer evenings. An outside tap and room for storage along with a gate to the rear service lane.
The team at Glad Stones Estates were particularly impressed with the array of character features displayed throughout the house. This is a must see for anyone looking for a signature Victorian property as we feel you will be unable to find another with quite so much to offer.
Get in touch now to arrange your viewing.
Brochures
Brochure 1- COUNCIL TAXA payment made to your local authority in order to pay for local services like schools, libraries, and refuse collection. The amount you pay depends on the value of the property.Read more about council Tax in our glossary page.
- Band: B
- PARKINGDetails of how and where vehicles can be parked, and any associated costs.Read more about parking in our glossary page.
- On street
- GARDENA property has access to an outdoor space, which could be private or shared.
- Private garden
- ACCESSIBILITYHow a property has been adapted to meet the needs of vulnerable or disabled individuals.Read more about accessibility in our glossary page.
- Ask agent
Energy performance certificate - ask agent
Beaumont Road, St Judes, Plymouth, Devon, PL4 Spacious Character Family Home
Add an important place to see how long it'd take to get there from our property listings.
__mins driving to your place
Get an instant, personalised result:
- Show sellers you’re serious
- Secure viewings faster with agents
- No impact on your credit score
About Glad Stones Estates, Plymouth
Glad Stones Estates, Unit 21 Faraday Mill Business Park, Faraday Road, Cattedown, Plymouth, PL4 0ST

Your mortgage
Notes
Staying secure when looking for property
Ensure you're up to date with our latest advice on how to avoid fraud or scams when looking for property online.
Visit our security centre to find out moreDisclaimer - Property reference S1345294. The information displayed about this property comprises a property advertisement. Rightmove.co.uk makes no warranty as to the accuracy or completeness of the advertisement or any linked or associated information, and Rightmove has no control over the content. This property advertisement does not constitute property particulars. The information is provided and maintained by Glad Stones Estates, Plymouth. Please contact the selling agent or developer directly to obtain any information which may be available under the terms of The Energy Performance of Buildings (Certificates and Inspections) (England and Wales) Regulations 2007 or the Home Report if in relation to a residential property in Scotland.
*This is the average speed from the provider with the fastest broadband package available at this postcode. The average speed displayed is based on the download speeds of at least 50% of customers at peak time (8pm to 10pm). Fibre/cable services at the postcode are subject to availability and may differ between properties within a postcode. Speeds can be affected by a range of technical and environmental factors. The speed at the property may be lower than that listed above. You can check the estimated speed and confirm availability to a property prior to purchasing on the broadband provider's website. Providers may increase charges. The information is provided and maintained by Decision Technologies Limited. **This is indicative only and based on a 2-person household with multiple devices and simultaneous usage. Broadband performance is affected by multiple factors including number of occupants and devices, simultaneous usage, router range etc. For more information speak to your broadband provider.
Map data ©OpenStreetMap contributors.




