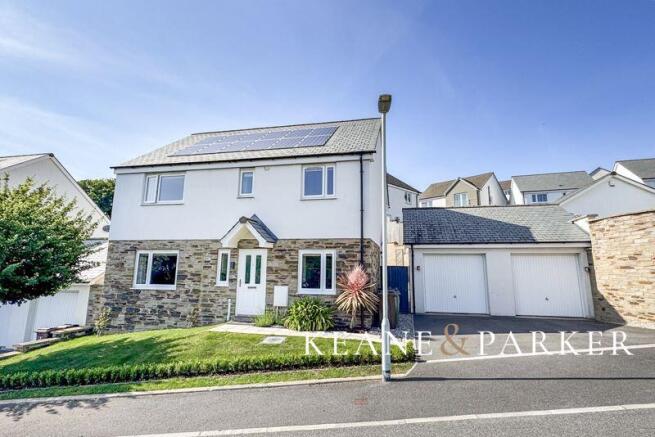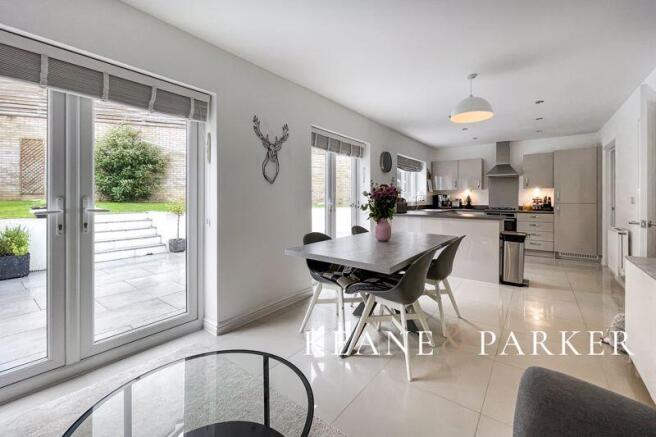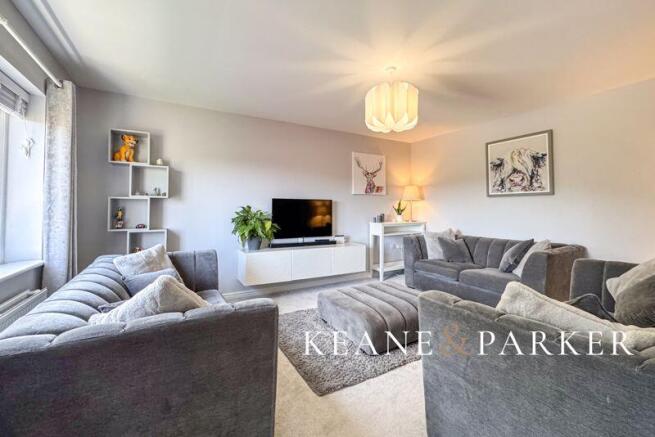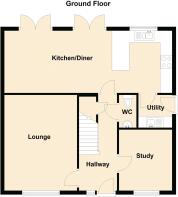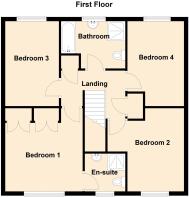Jackdaw Road, Derriford, Plymouth

- PROPERTY TYPE
Detached
- BEDROOMS
4
- BATHROOMS
2
- SIZE
Ask agent
- TENUREDescribes how you own a property. There are different types of tenure - freehold, leasehold, and commonhold.Read more about tenure in our glossary page.
Freehold
Key features
- Detached Modern Family Home
- Views Across Protected Valley & Woodland
- Four Double Bedrooms
- Master Ensuite & Family Bathroom
- Lounge & Large Kitchen-Diner/Family Room
- Study & Downstairs WC
- Separate Utility Room
- Detached Double Garage & Driveway
- Landscaped Garden with Large Patio
- Nature Reserve Walks Directly Opposite The House
Description
Built by prestigious national home builder Charles Church, the property sits in a quiet cul-de-sac and enjoys an elevated view to the front over a protected valley and nature reserve. Located within walking distance of Derriford Hospital and the International Science Park, this detached property will appeal to anyone looking for a modern home close to major amenities and good schools in the northern area of the city. You can open the front door and head directly onto marked paths through the reserve, which link further to the Plym Valley, Plymouth City Centre and as far as Tavistock. There are plenty of health and leisure facilities located nearby including Nuffield Health and Marjons University.
This spacious home provides plenty of room for a growing family, having the advantage of a large open plan Kitchen-Diner with enough room for soft furnishings also, creating a real social hub of the home. The light and airy room has twin French doors with open directly to the gardens, perfect for summer living and entertaining. There is a separate Lounge which enjoys a lovely south aspect across the nature reserve at the front, plus a further Study providing an ideal home office or games room. The Kitchen also features a separate utility room with its own access to the side of pathway. The reception hallway, Kitchen-Diner and Utility Room has all been finished with polished stone tiling making it ideal for pets.
On the first floor you will find four double bedrooms, they have been cleverly designed to maximise the floor space and with no 'box' room the layout is perfect for a growing family with children needing to balance out the rooms. The master bedroom is a generous double with a range of fitted wardrobes, being positioned at the front of the house is enjoys exceptional views to the front across the nature reserve. This room also benefits from a private ensuite shower room. Also leading off the landing you will find the family bathroom which has been finished with a separate shower and bath, plus there is an airing cupboard and further storage cupboard within the landing space.
Outside, the property has been extensively upgraded since it was completed. The current owners have installed a deep stone tiled patio which runs across the width of the entire plot and now provides a superb amount of space for outdoor furniture, perfect for the summer months and entertaining. Steps lead up to a level lawn, and flower borders have been established with a number of shrubs and small trees creating privacy to the garden. The boundary is secure with walling and fencing, and gateway leads back to the front and driveway. A unique advantage to the property is that it has a detached double garage with twin doors, within there is plenty of room for housing your cars or could make an ideal home gym or simply just for storage.
This stunning detached home also benefits from having a private solar panelled system which provides credits to the property making it very cost effective to run. The property holds a high EPC rating of 85B, it is registered in Council Tax Band E. There is an Estate Charge which for the current year is £190.00. All viewings and enquiries can be made through the Sole Agent Keane & Parker.
Entrance Hallway
Lounge
16' 0'' x 12' 2'' (4.88m x 3.71m)
Kitchen-Diner/Family Room
28' 1'' x 10' 5'' (8.56m x 3.18m)
Study
10' 2'' x 8' 11'' (3.11m x 2.71m)
Downstairs WC
First Floor Landing
Bedroom 1
13' 1'' x 12' 0'' (4m x 3.67m)
Ensuite
Bedroom 2
13' 1'' x 12' 0'' (3.98m x 3.67m) Max
Bedroom 3
13' 3'' x 8' 6'' (4.03m x 2.59m)
Bedroom 4
13' 2'' x 8' 6'' (4.01m x 2.58m)
Family Bathroom
Detached Garage
19' 8'' x 19' 6'' (6m x 5.95m)
Brochures
Full Details- COUNCIL TAXA payment made to your local authority in order to pay for local services like schools, libraries, and refuse collection. The amount you pay depends on the value of the property.Read more about council Tax in our glossary page.
- Band: E
- PARKINGDetails of how and where vehicles can be parked, and any associated costs.Read more about parking in our glossary page.
- Yes
- GARDENA property has access to an outdoor space, which could be private or shared.
- Yes
- ACCESSIBILITYHow a property has been adapted to meet the needs of vulnerable or disabled individuals.Read more about accessibility in our glossary page.
- Ask agent
Jackdaw Road, Derriford, Plymouth
Add an important place to see how long it'd take to get there from our property listings.
__mins driving to your place
Get an instant, personalised result:
- Show sellers you’re serious
- Secure viewings faster with agents
- No impact on your credit score
Your mortgage
Notes
Staying secure when looking for property
Ensure you're up to date with our latest advice on how to avoid fraud or scams when looking for property online.
Visit our security centre to find out moreDisclaimer - Property reference 12690761. The information displayed about this property comprises a property advertisement. Rightmove.co.uk makes no warranty as to the accuracy or completeness of the advertisement or any linked or associated information, and Rightmove has no control over the content. This property advertisement does not constitute property particulars. The information is provided and maintained by Keane & Parker, Plymouth. Please contact the selling agent or developer directly to obtain any information which may be available under the terms of The Energy Performance of Buildings (Certificates and Inspections) (England and Wales) Regulations 2007 or the Home Report if in relation to a residential property in Scotland.
*This is the average speed from the provider with the fastest broadband package available at this postcode. The average speed displayed is based on the download speeds of at least 50% of customers at peak time (8pm to 10pm). Fibre/cable services at the postcode are subject to availability and may differ between properties within a postcode. Speeds can be affected by a range of technical and environmental factors. The speed at the property may be lower than that listed above. You can check the estimated speed and confirm availability to a property prior to purchasing on the broadband provider's website. Providers may increase charges. The information is provided and maintained by Decision Technologies Limited. **This is indicative only and based on a 2-person household with multiple devices and simultaneous usage. Broadband performance is affected by multiple factors including number of occupants and devices, simultaneous usage, router range etc. For more information speak to your broadband provider.
Map data ©OpenStreetMap contributors.
