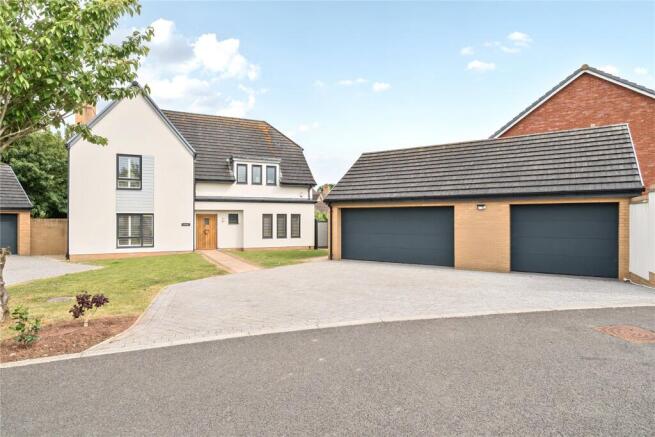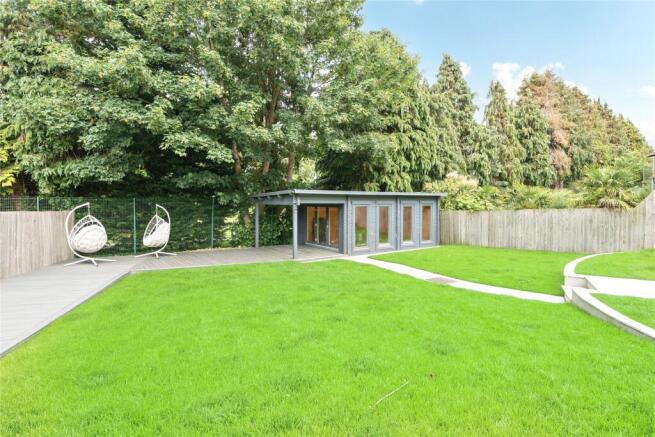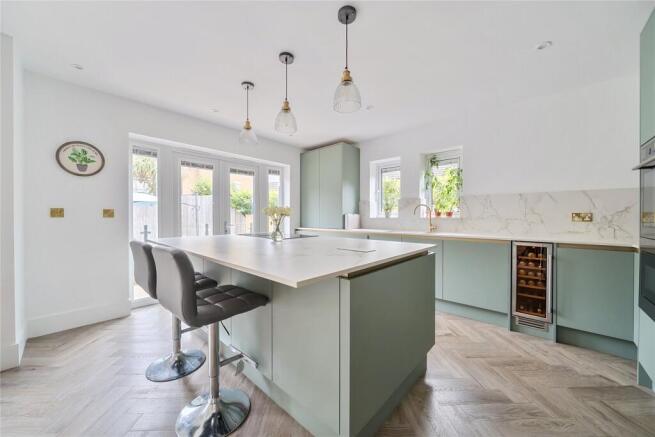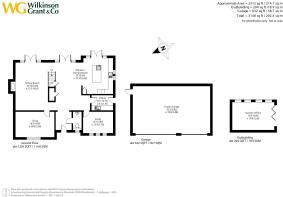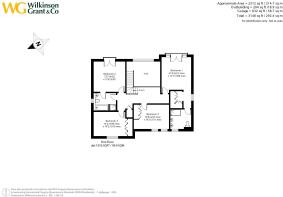
Exeter, Devon

- PROPERTY TYPE
Detached
- BEDROOMS
4
- BATHROOMS
2
- SIZE
2,312 sq ft
215 sq m
- TENUREDescribes how you own a property. There are different types of tenure - freehold, leasehold, and commonhold.Read more about tenure in our glossary page.
Freehold
Key features
- Private, Gated Development of Just 5 Homes
- Exclusive Edge of Golf Course Position
- Triple Garage and Driveway for up to Six Vehicles
- Professionally Landscaped Rear Garden
- Brand New System Six Kitchen with Dekton Worksurfaces
- NEFF and Bosch Integrated Appliances
- Modern Karndean Herringbone Flooring
- Impressive Double Height Dining Space
- Versatile 16ft Garden Room, Gym or Studio
- Three Reception Rooms - Living Room, Home Office and Snug
Description
Welcome to Mountbatten Drive, an immaculately presented, executive style home on a prestigious development of just five homes.
Occupying a prime position within a highly sought after, gated cul de sac development and located less than 1.5 miles from the heart of Topsham and within easy reach of Exeter this exceptional detached residence offers over 2,300 sqft of superbly appointed accommodation ideal for modern family living and entertaining alike.
Constructed in 2017 to a exceptional specification, and extensively upgraded by the current owners, this beautiful home is finished to show home standards throughout. The current owners have installed air conditioning to the home, adding to the comfort and convenience. A wide and welcoming entrance hall leads into a striking, vaulted dining area, filled with natural light from the multiple sets of French doors along the rear of the home.
The free flowing, open-plan layout leads to an impressive, newly fitted System Six kitchen with modern Dekton worksurfaces and finished with extensive range of integrated AEG and NEFF appliances including a double oven, fridge/freezer, and dishwasher. A large central island with induction hob offers further preparation space and storage. The kitchen also features a wine cooler.
Further ground floor accommodation includes a generously proportioned sitting room with feature wood burner and French doors to the garden, a versatile second reception room ideal as a snug or playroom, a practical utility room, guest cloakroom, and a dedicated home office complete the ground floor.
Upstairs, a galleried landing leads to a superb principal bedroom suite with Juliet balcony enjoying views over the garden and Exeter Golf & Country Club. This luxurious space also features a walk-in dressing area and a spacious en suite shower room. There are three further well-proportioned double bedrooms, one of which occupies the rear quarter of the home and benefits from direct access to the family bathroom and its own Juliet balcony. The other bedrooms are generous in size, each with fitted wardrobes creating ample storage space and each share use of the stylish family bathroom.
Outside, the property enjoys a beautifully maintained, private rear garden, recently landscaped to provide several level lawned areas as well as a generous circular patio area ideal for seating and an additional expanse of composite decking leading to a large outbuilding, ideal for use as a gym or studio all with the stunning backdrop of the gold course at Exeter Golf & Country Club. To the front, a generous driveway provides ample parking for at least 4 vehicles and well as an impressive triple garage with twin electric doors.
A rare opportunity to acquire a home of this calibre in such a desirable location.
Situation
Situated in this most sought-after development of Great Woodcote Park in Newcourt approximately 2 miles from Exeter City Centre. Offering easy access to all major roads including the M5 motorway, the A380 and the A38.
There is a direct cycle route to Topsham and Exeter, bus links, plus a new railway station, Newcourt, 0.5 miles away offering links to Exmouth and Exeter. Facilities at Newcourt include the Exeter Golf and Country Club, a thriving Community Centre, five playgrounds and Trinity C of E VA Primary and Nursery School.
Directions
From Topsham, head towards Exeter along Topsham Road. Pass the garden centre on the left hand side and take the next turning on the right at the traffic lights into Admiral Way. Follow the road for approximately 1/4 mile and on reaching The Crescent, turn left and then left again in to Mountbatten Drive. Proceed to the end of the road and the gated development is immediately ahead of you.
Brochures
Particulars- COUNCIL TAXA payment made to your local authority in order to pay for local services like schools, libraries, and refuse collection. The amount you pay depends on the value of the property.Read more about council Tax in our glossary page.
- Band: F
- PARKINGDetails of how and where vehicles can be parked, and any associated costs.Read more about parking in our glossary page.
- Yes
- GARDENA property has access to an outdoor space, which could be private or shared.
- Yes
- ACCESSIBILITYHow a property has been adapted to meet the needs of vulnerable or disabled individuals.Read more about accessibility in our glossary page.
- Ask agent
Exeter, Devon
Add an important place to see how long it'd take to get there from our property listings.
__mins driving to your place
Get an instant, personalised result:
- Show sellers you’re serious
- Secure viewings faster with agents
- No impact on your credit score


Your mortgage
Notes
Staying secure when looking for property
Ensure you're up to date with our latest advice on how to avoid fraud or scams when looking for property online.
Visit our security centre to find out moreDisclaimer - Property reference TOP240238. The information displayed about this property comprises a property advertisement. Rightmove.co.uk makes no warranty as to the accuracy or completeness of the advertisement or any linked or associated information, and Rightmove has no control over the content. This property advertisement does not constitute property particulars. The information is provided and maintained by Wilkinson Grant & Co, New Homes. Please contact the selling agent or developer directly to obtain any information which may be available under the terms of The Energy Performance of Buildings (Certificates and Inspections) (England and Wales) Regulations 2007 or the Home Report if in relation to a residential property in Scotland.
*This is the average speed from the provider with the fastest broadband package available at this postcode. The average speed displayed is based on the download speeds of at least 50% of customers at peak time (8pm to 10pm). Fibre/cable services at the postcode are subject to availability and may differ between properties within a postcode. Speeds can be affected by a range of technical and environmental factors. The speed at the property may be lower than that listed above. You can check the estimated speed and confirm availability to a property prior to purchasing on the broadband provider's website. Providers may increase charges. The information is provided and maintained by Decision Technologies Limited. **This is indicative only and based on a 2-person household with multiple devices and simultaneous usage. Broadband performance is affected by multiple factors including number of occupants and devices, simultaneous usage, router range etc. For more information speak to your broadband provider.
Map data ©OpenStreetMap contributors.
