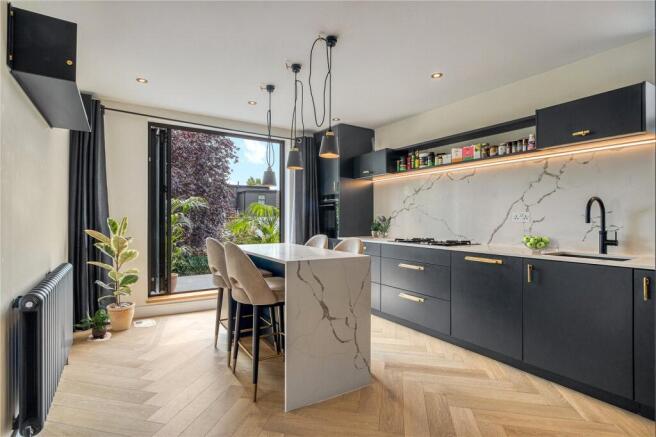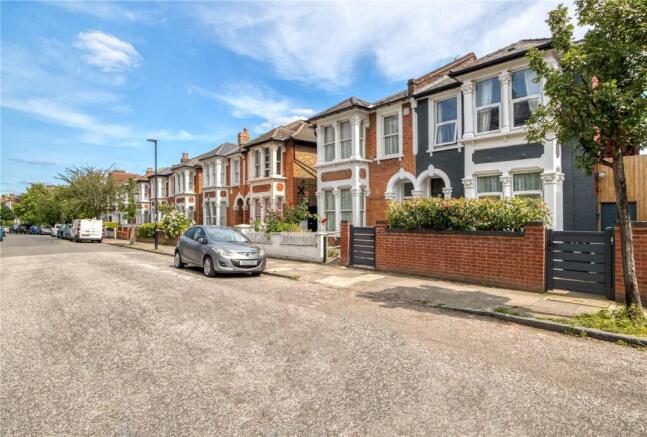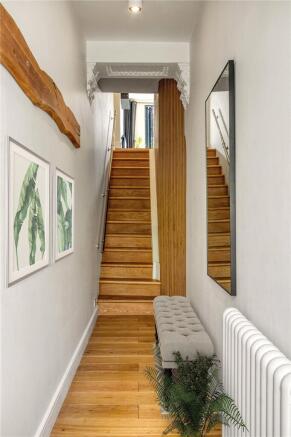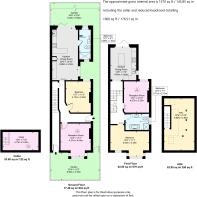Shaftesbury Road, North London, London, N19

- PROPERTY TYPE
Terraced
- BEDROOMS
3
- BATHROOMS
2
- SIZE
1,570 sq ft
146 sq m
- TENUREDescribes how you own a property. There are different types of tenure - freehold, leasehold, and commonhold.Read more about tenure in our glossary page.
Freehold
Description
Nestled on one of North London's most distinguished streets, this classic freehold semi-detached house offers approximately 1,570 square feet of refined living, with additional cellar storage and a loft ripe for further expansion. Behind its elegant Victorian façade lies a thoughtfully and mindfully reimagined residence, blending timeless charm with modern flexibility. The current owners have invested £250,000 in meticulous improvements, creating a dual-aspect layout with two entrances—designed for sophisticated living that can be easily unified into an even grander family home or, with a minor touch, reversed and enhanced further. This is a rare opportunity to experience both heritage and versatility in a truly exceptional setting, carefully crafted with future possibilities in mind.
Property information in full detail: The southern exposure becomes immediately apparent as natural light floods through grand Victorian windows, creating an ever-changing theatre of warmth and brilliance throughout the day. This is light as luxury—the kind that transforms ordinary moments into extraordinary experiences, making every room feel alive with possibility.
Enter through the private side entrance into the ground floor's carefully orchestrated symphony of space. The reception room commands immediate attention, with its period fireplace serving as an architectural anchor, while the sculptural bay window frames views of the tree-lined street beyond. Bespoke shelving creates intimate moments for contemplation, each element positioned with surgical precision to maximise both function and aesthetic impact.
The heart of this level reveals itself in the recently extended kitchen-diner—a masterclass in spatial design where culinary artistry meets social architecture. Underfloor heating ensures year-round comfort while bifold doors perform their daily magic trick, dissolving the boundaries between interior sophistication and the sun-drenched garden sanctuary. Here, a meticulously maintained lawn stretches invitingly, bordered by seasonal flower beds that provide an ever-changing botanical display visible from multiple vantage points within the home.
The strategically positioned bedroom at the property's centre offers a wall of fitted storage solutions alongside another period fireplace—a sanctuary where Victorian charm submits to contemporary comfort. The adjacent bathroom showcases the owner's commitment to global design excellence, featuring Japanese-inspired fixtures, including technologically advanced amenities and a walk-in shower that transforms daily routines into spa-like rituals.
Ascend to discover where contemporary luxury reaches its apex. The upper level speaks a different aesthetic language—one of refined modernity that wouldn't be displaced in Mayfair's most exclusive developments. Buster & Punch furnishings create statement moments throughout, their industrial elegance providing a counterpoint to the Victorian bones below. Miele appliances and the Bora induction hob with downward extraction represent the pinnacle of culinary technology, with each element carefully selected not only for its performance but also for the statement it makes about the owner's uncompromising standards.
The central kitchen island becomes a natural gravitational centre for entertaining, while modern parquet flooring creates visual flow toward bifold doors that frame verdant views—a green sanctuary that defies urban expectations. The spa-like bathroom presents a study in material luxury, featuring a walk-in shower alongside a contemporary roll-top bathtub and a floating vanity with integrated storage. Each element contributes to personal well-being and comfort.
The primary bedroom, bathed in natural light from oversized windows, offers abundant storage solutions while connecting to the reception space through a sliding oak door. The spacious second bedroom is beautifully lit with natural light from a large, south-facing window and currently accommodates a grand piano, making it ideal for a variety of uses, such as a home office or additional bedroom. It also features an elegant sliding oak door.
This represents far more than a residential opportunity—it embodies investment intelligence. The thoughtful architectural approach enables a seamless transformation; the current dual-entrance configuration can be effortlessly unified into a single, magnificent family residence, as originally conceived. The substantial £250,000 renovation investment has created something genuinely exceptional, with complete electrical and plumbing infrastructure renewal ensuring decades of worry-free ownership.
The prepared loft space presents compelling potential—neighbouring properties have successfully obtained planning permissions for further extensions, creating a precedent for significant space expansion. Similarly, the existing balcony structure awaits transformation into a stunning roof terrace, following established neighbourhood practice that adds both lifestyle appeal and substantial value.
The location creates a sense of desire, and Shaftesbury Road occupies the convergence point between urban connectivity and village tranquillity. Finsbury Park station offers access to Central London in just 17 minutes, while Crouch End and Highgate provide authentic community character within the capital's boundaries. The celebrated Parkland Walk creates a green corridor for morning constitutionals or evening reflection—nature's antidote to metropolitan intensity.
The immediate microenvironment reveals its secrets gradually: artisanal coffee establishments have recently emerged, while the new organic food purveyor caters to increasingly sophisticated local palates. A characterful gastropub anchors the street's social fabric, and within minutes, you'll access the culinary excellence of Stroud Green and Crouch End, including Lyons Seafood Restaurant—consistently ranked among North London's premier dining destinations.
The property carries emotional resonance beyond mere specification—two grand pianos grace the current spaces, a testament to a household where artistic expression flourished. These instruments remain an integral part of the property's cultural heritage, though their future rests entirely with the new ownership's vision.
The existing arrangement offers unprecedented lifestyle flexibility, including extended family accommodation, investment income generation, or the ultimate work-life separation, where domestic and professional spheres maintain elegant independence. Each level holds a distinct character while contributing to an overarching narrative of sophisticated metropolitan living.
Properties that combine this specific convergence of elements—authentic Victorian architecture, contemporary luxury execution, flexible living solutions, and a prime location—represent genuine market scarcity. In London's increasingly competitive residential landscape, where authenticity commands premium pricing and flexibility drives desirability, this offering stands as a singular opportunity.
For more information and to arrange a private tour, please get in touch with us today.
Viewing:
Please quote reference PZA to arrange a viewing.
- COUNCIL TAXA payment made to your local authority in order to pay for local services like schools, libraries, and refuse collection. The amount you pay depends on the value of the property.Read more about council Tax in our glossary page.
- Band: TBC
- PARKINGDetails of how and where vehicles can be parked, and any associated costs.Read more about parking in our glossary page.
- Yes
- GARDENA property has access to an outdoor space, which could be private or shared.
- Yes
- ACCESSIBILITYHow a property has been adapted to meet the needs of vulnerable or disabled individuals.Read more about accessibility in our glossary page.
- Ask agent
Energy performance certificate - ask agent
Shaftesbury Road, North London, London, N19
Add an important place to see how long it'd take to get there from our property listings.
__mins driving to your place
Get an instant, personalised result:
- Show sellers you’re serious
- Secure viewings faster with agents
- No impact on your credit score
Your mortgage
Notes
Staying secure when looking for property
Ensure you're up to date with our latest advice on how to avoid fraud or scams when looking for property online.
Visit our security centre to find out moreDisclaimer - Property reference PZA250006. The information displayed about this property comprises a property advertisement. Rightmove.co.uk makes no warranty as to the accuracy or completeness of the advertisement or any linked or associated information, and Rightmove has no control over the content. This property advertisement does not constitute property particulars. The information is provided and maintained by Fine & Country, Park Lane. Please contact the selling agent or developer directly to obtain any information which may be available under the terms of The Energy Performance of Buildings (Certificates and Inspections) (England and Wales) Regulations 2007 or the Home Report if in relation to a residential property in Scotland.
*This is the average speed from the provider with the fastest broadband package available at this postcode. The average speed displayed is based on the download speeds of at least 50% of customers at peak time (8pm to 10pm). Fibre/cable services at the postcode are subject to availability and may differ between properties within a postcode. Speeds can be affected by a range of technical and environmental factors. The speed at the property may be lower than that listed above. You can check the estimated speed and confirm availability to a property prior to purchasing on the broadband provider's website. Providers may increase charges. The information is provided and maintained by Decision Technologies Limited. **This is indicative only and based on a 2-person household with multiple devices and simultaneous usage. Broadband performance is affected by multiple factors including number of occupants and devices, simultaneous usage, router range etc. For more information speak to your broadband provider.
Map data ©OpenStreetMap contributors.





