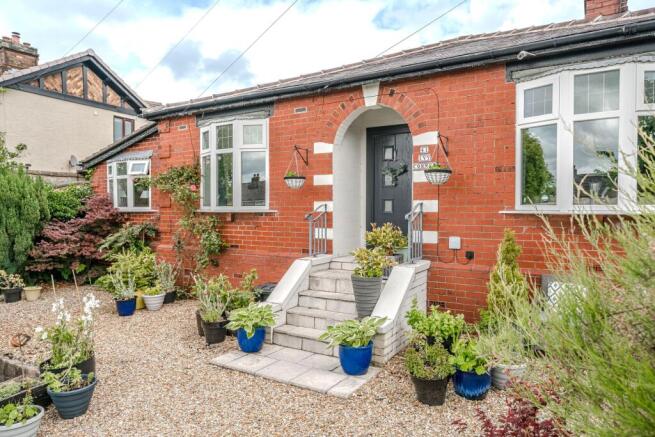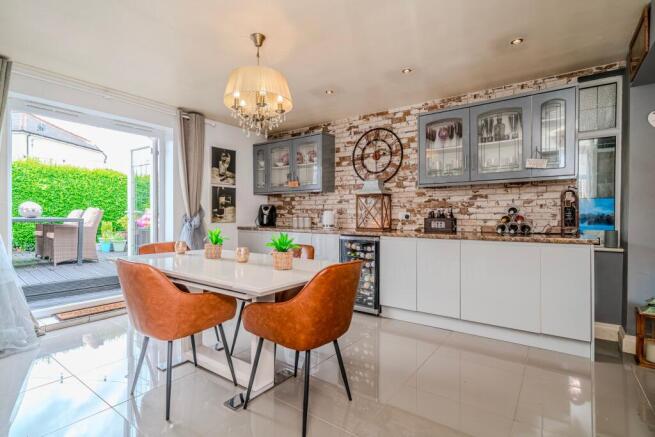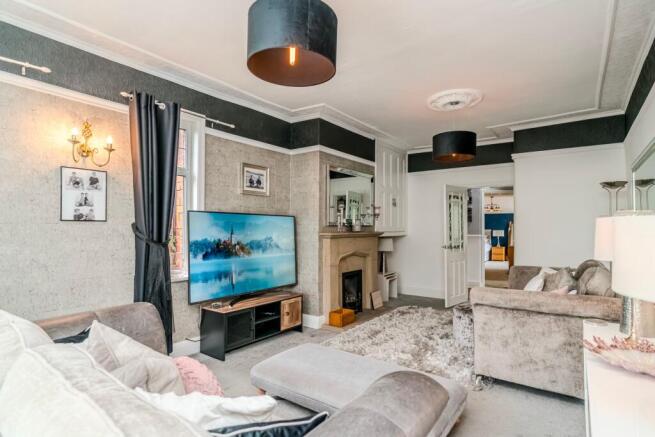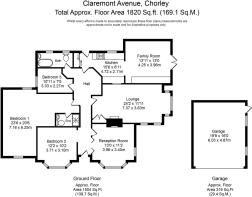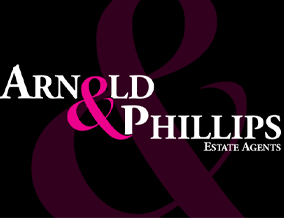
Claremont Avenue, Chorley, PR7

- PROPERTY TYPE
Detached Bungalow
- BEDROOMS
3
- BATHROOMS
2
- SIZE
1,820 sq ft
169 sq m
Key features
- Attractive Detached Bungalow
- Three Bedrooms with Ensuite to Master Bedroom
- Circa 1820 Square Feet
- Two Stunning Reception Rooms
- Stylish Open Plan Dining Kitchen with Garden Views
- Driveway Parking
- Garage
- Large front garden with space to side and back
- Decked Rear Seating Area
- Sought After Location
Description
Arnold and Phillips are delighted to present a captivating detached bungalow, sat on a corner and exemplifying charm and sophistication. With its timeless appeal, this property offers a unique opportunity to acquire a well-maintained and thoughtfully designed residence in a highly desirable neighborhood.
In addition to the impressive interior features, this captivating detached bungalow is situated in a prime location within a highly sought-after area. The property benefits from its close proximity to a range of local amenities and excellent schools, making it an ideal choice for families.
For commuters, the home's exceptional travel links provide unparalleled convenience. The nearby train station offers direct access to the surrounding region, while the proximity to the M6 and M61 motorways ensures seamless connectivity to major road networks. This strategic location allows residents to effortlessly navigate to their destinations, whether for work or leisure.
The accommodation begins with a welcoming entrance hallway that sets the tone for the rest of the home. This hallway leads to a character-filled reception room, which features a fireplace, creating an inviting atmosphere perfect for relaxation and entertaining. Adjacent to this, the sophisticated lounge area boasts a second fireplace, serving as an ideal retreat for unwinding after a long day. Both of these lovely rooms showcase a variety of exquisite features, including stunning stained glass doors that add a touch of elegance and charm. The beautiful coving and ceiling roses further enhance the aesthetic appeal, contributing to the rooms sophisticated atmosphere. Tasteful decor complements these architectural details, creating inviting spaces that exude character and warmth.
The open-plan kitchen diner is a stylish and inviting space, seamlessly blending modern design with functionality. It features a range style oven and hob, making it perfect for both cooking and entertaining. The dining area is particularly noteworthy, as it boasts a modern feature fire that adds a cosy ambiance, making it an ideal spot for family meals and gatherings. Complementing this elegant space are French doors that open out to the outdoor seating area, creating a harmonious flow between indoor and outdoor living. This arrangement allows for effortless entertaining and provides a beautiful setting for enjoying al fresco dining during warmer months.
Elegantly presented, this attractive home features three well-appointed bedrooms, including a spacious master bedroom complete with an en suite shower room. The two additional bedrooms are generously proportioned, ensuring that there is ample living space for residents and guests alike.
The spacious bathroom is tastefully designed, promising a serene haven for tranquility and indulgence. Attention to detail is evident throughout the home, exuding an air of style and comfort that is hard to match.
This charming bungalow benefits from driveway parking and a garage, providing convenience and practicality for its residents. The expansive front garden enhances the property's exterior, adding to its overall appeal. In addition, a decked rear seating area offers an intimate space for outdoor relaxation, perfect for enjoying a morning coffee or an evening glass of wine.
The combination of the bungalows desirable features, both inside and out, as well as its prime positioning in a sought-after neighbourhood, makes this property a truly exceptional opportunity. Discerning buyers seeking a harmonious blend of comfort, style, and convenience will undoubtedly be drawn to the allure of this exceptional residence.
In conclusion, this detached bungalow represents a rare opportunity to own a piece of refined living in a highly coveted location. With its timeless design, abundance of living space, and meticulous attention to detail, this property stands as a testament to quality craftsmanship and enduring style.
For those interested in this exceptional residence in a desirable neighborhood, inquiries are encouraged. Experience the allure of this detached bungalow and seize the opportunity to make it your own.
EPC Rating: D
- COUNCIL TAXA payment made to your local authority in order to pay for local services like schools, libraries, and refuse collection. The amount you pay depends on the value of the property.Read more about council Tax in our glossary page.
- Band: D
- PARKINGDetails of how and where vehicles can be parked, and any associated costs.Read more about parking in our glossary page.
- Yes
- GARDENA property has access to an outdoor space, which could be private or shared.
- Yes
- ACCESSIBILITYHow a property has been adapted to meet the needs of vulnerable or disabled individuals.Read more about accessibility in our glossary page.
- Ask agent
Energy performance certificate - ask agent
Claremont Avenue, Chorley, PR7
Add an important place to see how long it'd take to get there from our property listings.
__mins driving to your place
Get an instant, personalised result:
- Show sellers you’re serious
- Secure viewings faster with agents
- No impact on your credit score
Your mortgage
Notes
Staying secure when looking for property
Ensure you're up to date with our latest advice on how to avoid fraud or scams when looking for property online.
Visit our security centre to find out moreDisclaimer - Property reference 7edee123-7535-41d9-8680-5d2975dc7fdd. The information displayed about this property comprises a property advertisement. Rightmove.co.uk makes no warranty as to the accuracy or completeness of the advertisement or any linked or associated information, and Rightmove has no control over the content. This property advertisement does not constitute property particulars. The information is provided and maintained by Arnold & Phillips, Chorley. Please contact the selling agent or developer directly to obtain any information which may be available under the terms of The Energy Performance of Buildings (Certificates and Inspections) (England and Wales) Regulations 2007 or the Home Report if in relation to a residential property in Scotland.
*This is the average speed from the provider with the fastest broadband package available at this postcode. The average speed displayed is based on the download speeds of at least 50% of customers at peak time (8pm to 10pm). Fibre/cable services at the postcode are subject to availability and may differ between properties within a postcode. Speeds can be affected by a range of technical and environmental factors. The speed at the property may be lower than that listed above. You can check the estimated speed and confirm availability to a property prior to purchasing on the broadband provider's website. Providers may increase charges. The information is provided and maintained by Decision Technologies Limited. **This is indicative only and based on a 2-person household with multiple devices and simultaneous usage. Broadband performance is affected by multiple factors including number of occupants and devices, simultaneous usage, router range etc. For more information speak to your broadband provider.
Map data ©OpenStreetMap contributors.
