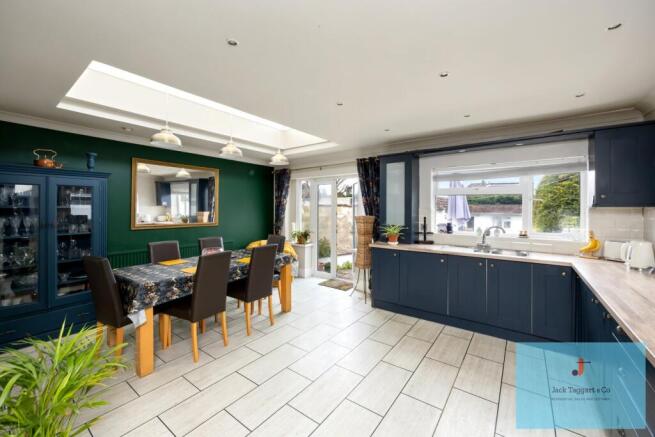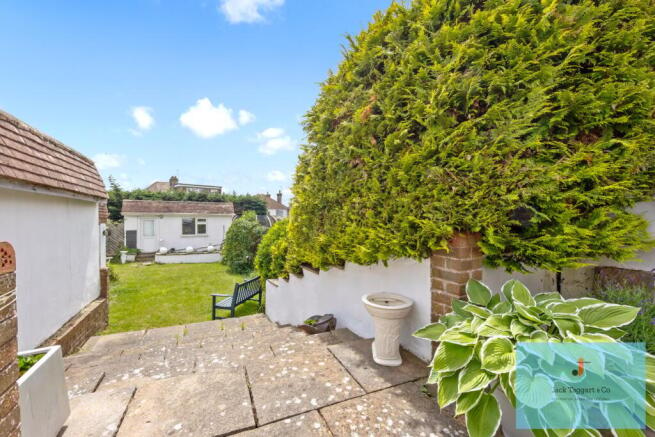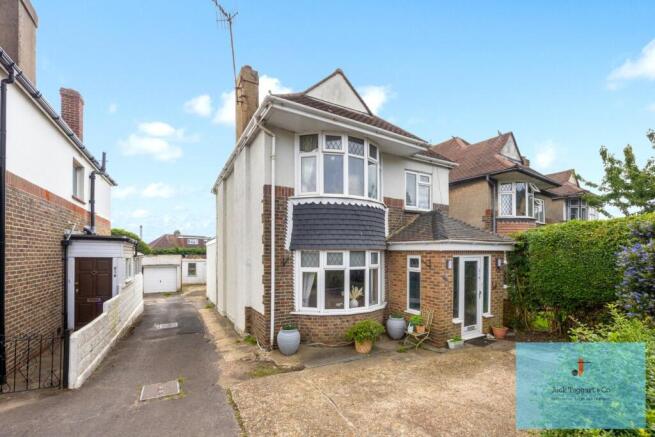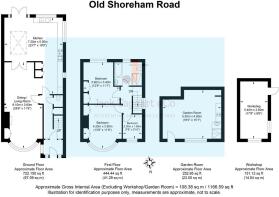
Old Shoreham Road, Southwick, Brighton, BN42
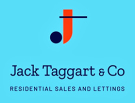
- PROPERTY TYPE
Detached
- BEDROOMS
3
- BATHROOMS
1
- SIZE
Ask agent
- TENUREDescribes how you own a property. There are different types of tenure - freehold, leasehold, and commonhold.Read more about tenure in our glossary page.
Freehold
Key features
- Deatched family home
- Off road parking for multiple cars
- South facing rear garden
- Extended kitchen/ diner
- Detached annex/garden room
- Close to Southwick station & Local amenities
- Shoreham Academy catchment area
- Potential for loft conversion STPP
Description
***GUIDE PRICE £500,000 - £550,000***
Welcome to this beautifully presented and thoughtfully extended 1930s detached family home, offering a unique blend of period charm and modern-day comfort. Set on a generous plot in the ever-popular area of Southwick – bordering Shoreham-by-Sea – this outstanding residence features three well-proportioned bedrooms, a stunning open-plan kitchen/dining area, multiple versatile outbuildings including a fully functional annex and workshop, and a private, south-facing rear garden.
From the moment you arrive, the home makes a striking impression. A private driveway provides off-road parking for two vehicles, leading to a characterful facade that reflects the property's heritage. The entrance porch welcomes you in – a practical space for coats and shoes – before opening into a wide and inviting hallway that sets the tone for the space and style that follows.
To the front of the property is the elegant living room, where a large bay window allows natural light to pour in. The feature fireplace adds warmth and character, while double glass-panelled doors create a sense of flow, leading through to the spectacular heart of the home – the open-plan kitchen and dining room.
This area has been carefully designed to suit the needs of modern family life and entertaining. The kitchen boasts a contemporary finish with an abundance of storage provided by stylish blue cabinetry, complemented by solid wood worktops and classic white subway-tiled splashbacks. Premium built-in appliances include a seven-ring gas hob, double oven, and warming drawers, all centred around a large one-and-a-half stainless steel sink positioned beneath a garden-facing window.
A true focal point of the home, the dining area comfortably accommodates a large table under a skylight that floods the space with daylight. French doors open out onto the garden, effortlessly connecting indoor and outdoor living. Whether you're hosting dinner parties, enjoying family meals, or relaxing with friends, this space offers the perfect setting. A convenient downstairs cloakroom/WC completes the ground floor.
Upstairs, the first-floor landing connects to all bedrooms and the family bathroom. The principal bedroom, positioned at the front, benefits from a large bay window, built-in storage, and ample floor space. The second double bedroom, overlooking the garden to the rear, is equally well-sized and also features integrated storage solutions. A third bedroom is currently being used as a home office – an increasingly important feature in today's lifestyle, but easily adaptable for use as a child’s room, nursery, or guest space.
The stylish family bathroom has been designed to provide both comfort and practicality. A full-sized soaking tub invites you to relax at the end of the day, while a separate walk-in shower adds everyday convenience.
Step outside into the beautifully landscaped, south-facing rear garden – a true highlight of this property. A raised patio terrace provides an ideal space for morning coffee, outdoor dining, or evening entertaining. A few steps lead down to the well-maintained lawn, which is bordered by mature planting and receives plenty of sunshine throughout the day.
At the end of the garden, you’ll find two incredibly useful outbuildings: a large workshop ideal for storage or DIY projects, and a detached annex/garden room that includes its own kitchenette and shower room. Whether you envision a home gym, studio, guest suite, or dedicated work-from-home space, this versatile addition significantly enhances the property's appeal.
Situated in the highly desirable area of Southwick, just moments from the Shoreham border, this home benefits from excellent access to local amenities. Southwick Square is nearby and offers an array of independent shops, charming cafes, restaurants, and bars. Larger retailers such as Tesco and M&S are within easy reach, while the A27 and A259 provide quick links to Brighton, Worthing, and beyond.
For commuters, Southwick Railway Station is conveniently close, offering regular services along the south coast and direct routes into London. Families will also appreciate the home’s placement within the catchment for highly regarded schools, including the sought-after Shoreham Academy.
Already extended and well-appointed, this home still offers exciting potential for further development, subject to the necessary permissions. Whether you're looking to enlarge the upstairs layout or create additional living space, this property can grow with you – making it a fantastic long-term investment.
- COUNCIL TAXA payment made to your local authority in order to pay for local services like schools, libraries, and refuse collection. The amount you pay depends on the value of the property.Read more about council Tax in our glossary page.
- Ask agent
- PARKINGDetails of how and where vehicles can be parked, and any associated costs.Read more about parking in our glossary page.
- Yes
- GARDENA property has access to an outdoor space, which could be private or shared.
- Yes
- ACCESSIBILITYHow a property has been adapted to meet the needs of vulnerable or disabled individuals.Read more about accessibility in our glossary page.
- Ask agent
Energy performance certificate - ask agent
Old Shoreham Road, Southwick, Brighton, BN42
Add an important place to see how long it'd take to get there from our property listings.
__mins driving to your place
Get an instant, personalised result:
- Show sellers you’re serious
- Secure viewings faster with agents
- No impact on your credit score
Your mortgage
Notes
Staying secure when looking for property
Ensure you're up to date with our latest advice on how to avoid fraud or scams when looking for property online.
Visit our security centre to find out moreDisclaimer - Property reference 29166266. The information displayed about this property comprises a property advertisement. Rightmove.co.uk makes no warranty as to the accuracy or completeness of the advertisement or any linked or associated information, and Rightmove has no control over the content. This property advertisement does not constitute property particulars. The information is provided and maintained by Jack Taggart & Co, Hove. Please contact the selling agent or developer directly to obtain any information which may be available under the terms of The Energy Performance of Buildings (Certificates and Inspections) (England and Wales) Regulations 2007 or the Home Report if in relation to a residential property in Scotland.
*This is the average speed from the provider with the fastest broadband package available at this postcode. The average speed displayed is based on the download speeds of at least 50% of customers at peak time (8pm to 10pm). Fibre/cable services at the postcode are subject to availability and may differ between properties within a postcode. Speeds can be affected by a range of technical and environmental factors. The speed at the property may be lower than that listed above. You can check the estimated speed and confirm availability to a property prior to purchasing on the broadband provider's website. Providers may increase charges. The information is provided and maintained by Decision Technologies Limited. **This is indicative only and based on a 2-person household with multiple devices and simultaneous usage. Broadband performance is affected by multiple factors including number of occupants and devices, simultaneous usage, router range etc. For more information speak to your broadband provider.
Map data ©OpenStreetMap contributors.
