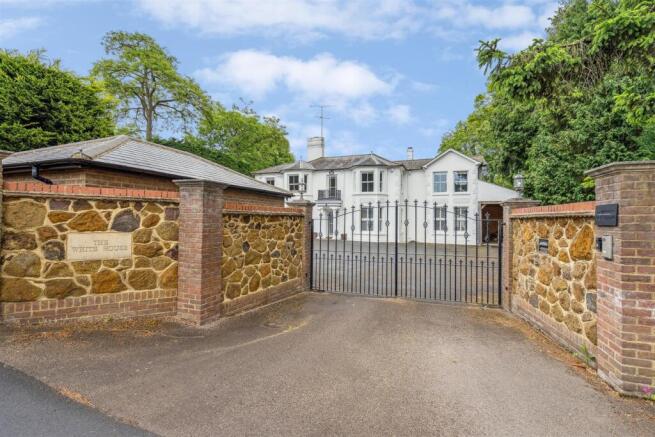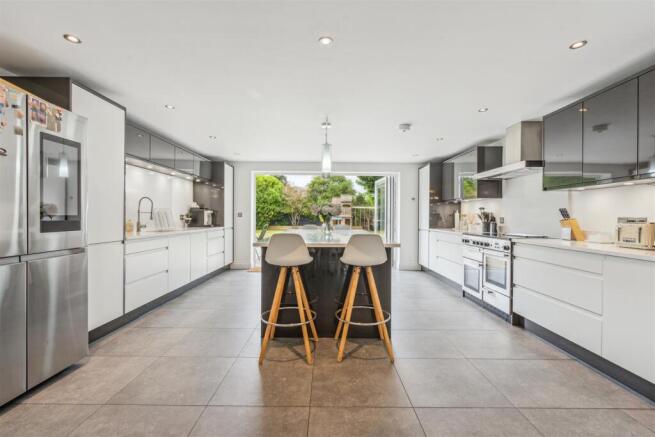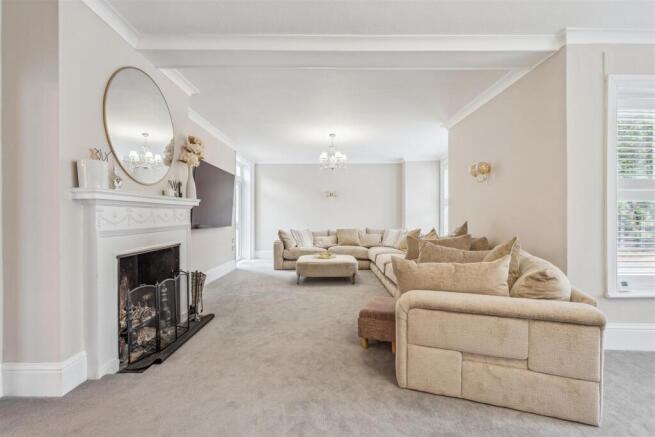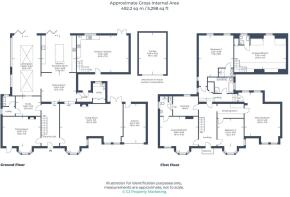
Heath Road, Leighton Buzzard, Bedfordshire

- PROPERTY TYPE
Detached
- BEDROOMS
5
- BATHROOMS
5
- SIZE
5,298 sq ft
492 sq m
- TENUREDescribes how you own a property. There are different types of tenure - freehold, leasehold, and commonhold.Read more about tenure in our glossary page.
Freehold
Key features
- Over 5,000 sq ft of beautifully presented living space.
- Impressive gated frontage with double garage, carport & ample parking.
- Four spacious double bedrooms, two with ensuites.
- High specification kitchen with island & bifold doors opening to the garden.
- Bright orangery and five additional reception rooms.
- Expansive family friendly private garden.
- Self-contained one bedroom annexe with its own entrance.
- Luxury family bathroom with freestanding bath & walk-in shower.
- Sought after Heath Road location near ‘Outstanding’ schools & rail links to London.
- No upper chain.
Description
Welcome To The White House. - Set behind double wrought iron gates and flanked by handsome stone walls, this grand family home makes a commanding first impression. Positioned on the prestigious Heath Road, the property boasts a substantial private driveway offering extensive off-road parking, ideal for multiple vehicles. The approach is both elegant and practical, with a detached double garage and additional car port enhancing its appeal for modern living. Mature trees and hedging provide a natural screen of privacy, while the classically styled exterior, complete with twin bay windows and a charming Juliet balcony, is a sign of the timeless character and prestige of this home.
Entrance Hall - This bright and beautifully appointed entrance hall offers an elegant welcome, featuring warm wooden flooring, soft neutral tones, and classic period detailing. The space effortlessly combines character with practicality and provides direct access to the sitting room, living room, study and kitchen—offering a seamless flow throughout the ground floor. A graceful staircase leads to the upper level, while natural light enhances the sense of space and calm.
Sitting Room - 5.56 x 3.51 (18'2" x 11'6") - The sitting room is a beautifully appointed space accessed directly from the left of the entrance hall. It features large bay windows to the front, which flood the room with natural light and provide a pleasant outlook. The walls are finished with elegant paneling in a deep grey tone, complemented by a classic ceiling rose and a brass chandelier that enhance the period character of the room. A neutral carpet adds comfort underfoot, while a grand fireplace provides a charming focal point. Tastefully decorated with mid-century furniture and subtle modern accents, this room blends traditional elegance with contemporary style.
Living Room - 9.23 x 7.21 (30'3" x 23'7") - The living room is a spacious and inviting area accessed from the right of the entrance hall. This beautifully styled room benefits from patio doors that open directly onto the garden, creating a seamless indoor-outdoor flow. A large bay window with plantation shutters enhances the natural light, while soft neutral tones and plush carpet add a sense of warmth and comfort. The focal point of the room is a charming feature fireplace, flanked by a wall-mounted television and elegant décor. This space also offers open access to the dining room, making it ideal for both relaxed family living and entertaining.
Dining Room - 5.05 x 3.58 (16'6" x 11'8") - The dining room, accessible from both the entrance hall and the living room, serves as a central and inviting hub of the home. This spacious area features a natural wood dining table and chairs, beautifully complemented by large tiled flooring and soft, neutral décor. A modern chandelier adds a touch of elegance overhead, enhancing the room’s contemporary feel. From here, there is seamless access to both the sleek, fully fitted kitchen and the bright orangery beyond, creating a flowing open-plan layout ideal for entertaining and everyday family living.
Lobby -
Utility Room - The utility room provides a practical space for laundry and additional storage. It also houses the home's hot water tank and boiler, keeping essential systems conveniently contained and out of sight from the main living areas.
Study - 3.65 x 2.73 (11'11" x 8'11") - The study, accessed to the left of the entrance hall, offers a bright and functional workspace with a clean, minimalist design. It features a large window with elegant stained glass detailing, allowing natural light to fill the room. The space includes a desk setup ideal for working from home, with additional seating and ample floor space.
Downstairs Cloakroom - From the study, there is convenient access to the downstairs cloakroom, enhancing its practicality for daily use. The wooden flooring adds warmth and character, complementing the neutral wall tones and classic white trim throughout.
Kitchen/Breakfast Room - 5.34 x 5.06 (17'6" x 16'7") - The kitchen, accessed directly from the dining room, is a stunning and expansive contemporary space, perfect for both everyday living and entertaining. It features a sleek design with high-gloss cabinetry, integrated appliances, and an impressive central island with breakfast bar seating. Pendant lighting adds a stylish touch above the island, while the large tiled flooring continues the clean, modern aesthetic. At the rear, full-width bifold doors open directly onto the garden, creating a seamless transition between indoor and outdoor living and allowing an abundance of natural light to flood the room.
Orangery - 8.67 x 4.15 (28'5" x 13'7") - The orangery, accessed directly from the dining room, is a spacious and versatile living area filled with natural light. Large skylights and multiple windows create a bright and airy atmosphere, while bifold doors at the rear open directly onto the garden, seamlessly blending indoor and outdoor living. The space is beautifully finished with modern tiled flooring and recessed lighting, offering a perfect setting for relaxation, entertaining, or as a family play area. Its open-plan layout enhances the home's sense of flow and connection between the interior and exterior spaces.
Landing -
Principal Bedroom - 6.33 x 5.18 (20'9" x 16'11") - The principal bedroom is an impressive and elegantly proportioned retreat, positioned at the front of the property and flooded with natural light through a stunning set of bay windows. Offering a perfect blend of comfort and sophistication, this expansive space features plush carpeting and a stylish feature wall that adds warmth and character. With ample room for both a king-sized bed and additional furniture, including a dressing area, it provides a luxurious and serene environment for rest and relaxation. The bay windows not only enhance the room’s sense of space but also provide picturesque views of the treetops beyond, creating a peaceful outlook to start and end each day.
Dressing Room -
Bedroom Two - 5.89 x 3.6 (19'3" x 11'9") - The second bedroom is a luxurious and generously proportioned suite that epitomizes comfort and style. Positioned at the front of the home, it features elegant bay windows that flood the room with natural light and offer charming views over the surrounding greenery. The soft, neutral décor and plush carpeting create a serene ambiance, while the space easily accommodates a king-sized bed, seating area, and dedicated dressing zone.
Bedroom Two Ensuite - Adding to the room's appeal is a well-appointed ensuite bathroom, accessed directly from the bedroom for the utmost convenience. The ensuite includes a large walk-in shower, dual basins, and classic tiling, combining functionality with timeless design. This impressive suite offers a perfect retreat for rest and rejuvenation, thoughtfully designed to meet the highest standards of modern living.
Dressing Room - Conveniently positioned off the hallway is a further dressing room, offering a stylish and practical space for organised living. Thoughtfully designed with ample built-in storage and hanging space, it provides an ideal solution for clothing, shoes, and accessories. Whether used as a dedicated wardrobe area or a discreet place to get ready, this versatile room enhances daily routines.
Balcony - The property benefits from a charming first-floor balcony, accessed via the upper landing, offering a picturesque outlook over the gated driveway and surrounding greenery. Featuring ornate wrought-iron balustrades, this elegant outdoor space provides a perfect spot to enjoy morning coffee or a peaceful moment in the fresh air, all while adding a touch of period-style grandeur to the home’s façade.
Bedroom Three - 5.33 x 5.08 (17'5" x 16'7") - Bedroom Three is a spacious and tranquil double room located at the rear of the house, offering privacy and a peaceful outlook. Bathed in natural light from dual-aspect windows, the room is beautifully presented in calming neutral tones with plush carpeting underfoot, creating a restful retreat ideal for guests or family members.
Bedroom Three Ensuite - This bedroom also benefits from a contemporary ensuite shower room, complete with a sleek glass-enclosed shower, chrome towel radiator, and integrated vanity storage. The modern finish and thoughtful layout ensure both comfort and convenience, making Bedroom Three a standout feature of the home’s versatile accommodation.
Bedroom Four - 4.02 x 3.63 (13'2" x 11'10") - Bedroom Four is an inviting and generously proportioned space located at the front of the house, benefiting from a charming bay window that floods the room with natural light and offers pleasant views of the surrounding neighbourhood. The room's versatile layout provides ample space for both sleeping and study or play areas.
Family Bathroom - The family bathroom is beautifully appointed and designed with both luxury and practicality in mind. Finished to a high specification, it features a sleek double vanity with integrated basins, a contemporary freestanding bath, and a large walk-in shower with modern chrome fixtures. The neutral tiling, illuminated mirror, and underfloor heating contribute to the sophisticated ambiance, creating a serene space perfect for unwinding at the end of the day.
Annexe Kitchen/Living Room - 7.53 x 5.33 (24'8" x 17'5") - The property boasts a well-appointed self-contained annexe, offering exceptional versatility for multigenerational living, guest accommodation, or even rental potential. With its own private entrance, the annexe ensures privacy and independence while still being connected to the main residence. The ground floor features a bright and spacious open-plan kitchen, dining, and living area with contemporary finishes and ample natural light. Bifold doors open directly onto the garden, allowing for a seamless transition to the outdoor space and a private retreat feel.
Annexe Bedroom - 7.52 x 4.45 (24'8" x 14'7") - Upstairs, the generous bedroom offers character and charm with its vaulted ceilings and cosy ambiance, while a stylish adjoining bathroom completes the upper level. Thoughtfully designed to provide comfort and autonomy, the annexe combines practicality with luxury in a peaceful setting—making it a rare and highly desirable addition to this impressive home.
Annexe Ensuite -
Garden - The east-facing rear garden is a standout feature of this property, offering an expansive and beautifully maintained outdoor space ideal for family living and entertaining. A large stone patio spans the rear of the home, providing multiple seating and dining areas that seamlessly connect to the interior via bifold doors from both the kitchen and orangery. This creates a perfect indoor-outdoor flow, ideal for summer gatherings or morning coffee in the sun.
The generous lawn is bordered by mature trees and well-established planting beds, providing privacy and a lush, green backdrop. A bespoke wooden play area complete with swings and a spiral slide makes this garden especially family-friendly, while a gazebo and garden shed add further practicality and charm. With its open outlook and morning-to-afternoon sun, this east-facing garden is a serene and versatile retreat that enhances every aspect of the home.
Double Garage - 6.06 x 4.02 (19'10" x 13'2") -
Carport - 5.61 x 3.27 (18'4" x 10'8") -
Your Local Area - Set on the prestigious Heath Road—one of the most sought-after addresses in Leighton Buzzard—this property offers a rare opportunity to reside in an exclusive and highly desirable neighbourhood. The area is renowned for its excellent local schooling, including the popular Heathwood Lower School and Vandyke Upper School, both within easy reach. Ideal for commuters, the mainline railway station is just a short distance away, offering direct services to London Euston in under 33 minutes, while swift access to the A505 and M1 ensures convenient road connections. Heath Road also benefits from close proximity to a wealth of local amenities. The vibrant town centre, just a short stroll away, boasts a range of independent shops, cafés, and well-regarded restaurants. A selection of charming pubs and gastropubs are also nearby, perfect for relaxed evenings or social gatherings. For outdoor enthusiasts, the property is moments from the beautiful Rushmere Country Park, offering scenic walks, cycling routes, and family-friendly green spaces.
Brochures
Heath Road, Leighton Buzzard, Bedfordshire- COUNCIL TAXA payment made to your local authority in order to pay for local services like schools, libraries, and refuse collection. The amount you pay depends on the value of the property.Read more about council Tax in our glossary page.
- Band: G
- PARKINGDetails of how and where vehicles can be parked, and any associated costs.Read more about parking in our glossary page.
- Garage,Covered,Driveway
- GARDENA property has access to an outdoor space, which could be private or shared.
- Yes
- ACCESSIBILITYHow a property has been adapted to meet the needs of vulnerable or disabled individuals.Read more about accessibility in our glossary page.
- Ask agent
Heath Road, Leighton Buzzard, Bedfordshire
Add an important place to see how long it'd take to get there from our property listings.
__mins driving to your place
Get an instant, personalised result:
- Show sellers you’re serious
- Secure viewings faster with agents
- No impact on your credit score
Your mortgage
Notes
Staying secure when looking for property
Ensure you're up to date with our latest advice on how to avoid fraud or scams when looking for property online.
Visit our security centre to find out moreDisclaimer - Property reference 33958098. The information displayed about this property comprises a property advertisement. Rightmove.co.uk makes no warranty as to the accuracy or completeness of the advertisement or any linked or associated information, and Rightmove has no control over the content. This property advertisement does not constitute property particulars. The information is provided and maintained by Fine Homes Property, Great Brickhill. Please contact the selling agent or developer directly to obtain any information which may be available under the terms of The Energy Performance of Buildings (Certificates and Inspections) (England and Wales) Regulations 2007 or the Home Report if in relation to a residential property in Scotland.
*This is the average speed from the provider with the fastest broadband package available at this postcode. The average speed displayed is based on the download speeds of at least 50% of customers at peak time (8pm to 10pm). Fibre/cable services at the postcode are subject to availability and may differ between properties within a postcode. Speeds can be affected by a range of technical and environmental factors. The speed at the property may be lower than that listed above. You can check the estimated speed and confirm availability to a property prior to purchasing on the broadband provider's website. Providers may increase charges. The information is provided and maintained by Decision Technologies Limited. **This is indicative only and based on a 2-person household with multiple devices and simultaneous usage. Broadband performance is affected by multiple factors including number of occupants and devices, simultaneous usage, router range etc. For more information speak to your broadband provider.
Map data ©OpenStreetMap contributors.





