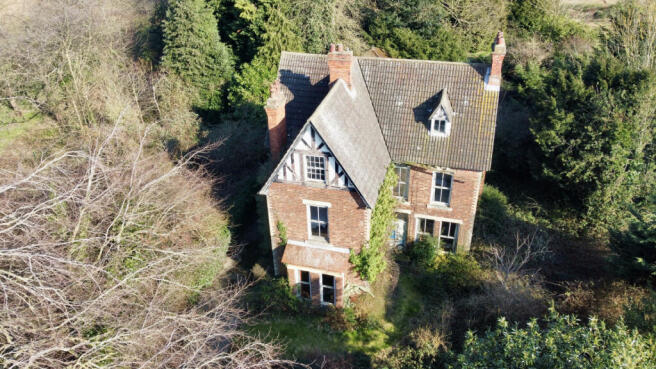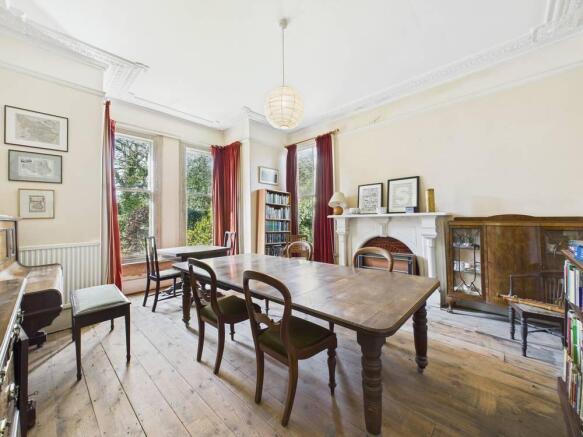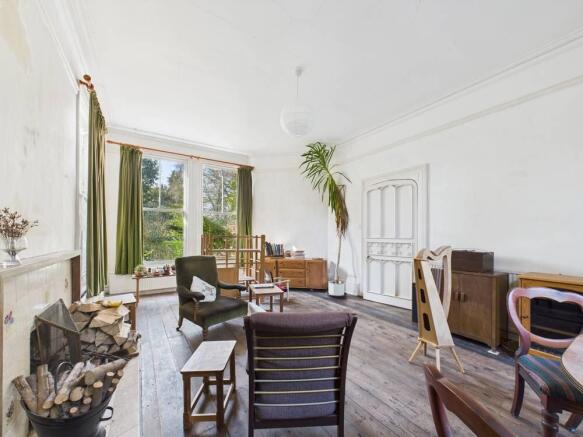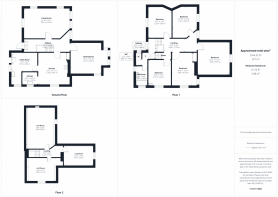Station Walk, Cottingham, HU16 4QU

- PROPERTY TYPE
House
- BEDROOMS
5
- BATHROOMS
1
- SIZE
Ask agent
- TENUREDescribes how you own a property. There are different types of tenure - freehold, leasehold, and commonhold.Read more about tenure in our glossary page.
Freehold
Key features
- Sought after village
- 2766 sq ft (approx) accommodation
- Generous plot
- Extensive upgrading/refurbishment required
Description
A striking detached Edwardian property set on a generous plot in this sought after area of Cottingham. The property offers a substantial 2766 sq ft (approx.) of space over 3 floors with many period features. The property requires extensive updating and refurbishment and may also require some structural work though no survey has been carried out. It represents an excellent opportunity to acquire a distinct and spacious home in this sought after area.
The Edwardian house has significant character and is set behind a large lawned front garden surrounded by mature trees and hedging. Station Walk is a no-through road for vehicular traffic and sits within the Cottingham Conservation area. The house retains many period features including ceiling mouldings, sash windows, staircase, high ceilings and doors that were reputedly reclaimed from an older property being demolished in Hull. The accommodation is laid out over 3 floors and the ground floor comprises: a spacious Entrance Hall, Living Room with windows to three aspects, Dining Room with windows to 2 aspects, Dining Kitchen, Utility Room and WC Cloaks. To the first floor is a spacious Landing, five Double Bedrooms, Bathroom and separate WC. A staircase leads to the 2nd floor where there are 3 large loft rooms that may serve a variety of uses. To the front of the property there is a large lawned garden that reputedly used to accommodate a tennis court in the house’s early years. The front garden is very private with high hedging and tress to perimeter and significant screening from Station Walk which runs to the front, but ends at The Gables as far as vehicular access is concerned. A long driveway leads past the garden and house to a car hardstanding and turning area which in turns leads up to a double detached brick built garage. There are further gardens at the rear of the house and behind the garage but the majority lies to the front.
The property requires extensive upgrading and modernisation and probably some structural and roof work. Its condition means it may not be deemed suitable as security by a lender. The central heating is not functioning. There has been no survey carried out. Despite that, the character, size, location and the proportions of the plot mean that is likely to have significant appeal. There may be scope for extension or even demolition and redevelopment. Interested parties are reminded that the property sits within the Cottingham Conservation area.
Viewing is essential to fully appreciate all that is available but our 360 degree tour will also provide an excellent overview of the house and grounds.
LOCATION
The house sits within the highly sought after village of Cottingham in East Yorkshire. Cottingham provides an extensive range of shops, restaurants, schools and other local amenities. These are supplemented by those in nearby Hull to which the location provides great access. As the street name suggests, Cottingham railway station is just a short walk north of the property which may be of particular interest to some purchasers. The driveway can be found at What3Words :ramp.factor.valve
ACCOMMODATION
Entrance Hall - Original staircase to first floor, steps up to WC Cloaks.
WC Cloaks - Not accessible due to collapsed roof.
Living Room - Four windows over three aspects, ceiling cornicing.
Dining Room - With a square bay to the front, window to the side and fireplace with a striking mantelpiece.
Kitchen - Window to side and front, AGA, fitted original cupboard. Steps to..
Further Kitchen Area - Fitted with a range of base and wall mounted units, stainless steel sink with double drainer and window to side.
Utility Room - Windows to side and rear, door to rear, Belfast sink.
First Floor Landing - Window to front and rear. Stairs to first floor.
Bedroom - A double bedroom with window to front, fitted wardrobes and ceiling cornicing.
Bedroom - A double bedroom with window to front and side, fitted wardrobe.
Bedroom - A double bedroom with window to front.
Bedroom - A double bedroom with window to rear.
Bedroom - A double bedroom with window to side and hand basin.
Bathroom - Bath with shower over, hand basin, part tiled walls and window to side and rear.
WC - Low flush WC and window to side.
Second Floor Landing
Loft Room - A very large room with window to front and period fireplace.
Loft Room - With windows to side.
Loft Room - With window to front.
Outside - The generous plot has a large garden to the front which we understand once accommodated a tennis court. It is bordered by mature trees and hedging. A long driveway leads past the house to a turning and hardstanding area in front of the detached double garage with twin up and over doors. There are further gardens to the side and rear of the garage. The gardens are quite overgrown.
Heating and Insulation: The property has double glazing.
Services: All mains services connected but there is currently no working central heating. None of the services or installations have been tested.
Council Tax: Council Tax is payable to the East Riding of Yorkshire Council. The property is shown in the Council Tax Property Bandings List in Valuation Band 'G' (verbal enquiry only).
Tenure: Freehold.
Viewing: Strictly by appointment with the auctioneers on .
Method of Sale
The property will be offered for sale by online auction with bidding commencing at 1.00 pm on Monday, 28th July 2025, and closing on Wednesday 30th July, at 1.00 pm. For further legal information relating to this lot, please go to auctionhouse.co.uk/hullandeastyorkshire.
Conditions of Sale
The property will be sold subject to conditions of sale, copies of which will be available for inspection at the auctioneer’s offices, with the solicitors and online at auctionhouse.co.uk/hullandeastyorkshire prior to the date of the auction.
Additional Fees
The purchaser will be required to pay an administration charge of 0.3% inc. VAT, subject to a minimum of £900 (£750 plus VAT) and a buyer’s premium of £720 (£600 + VAT) in addition to the purchase price of the property.
Guide Price
Guides are provided as an indication of each sellers minimum expectation. They are not necessarily figures which a property will sell for and may change at any time prior to the auction. Each property will be offered subject to a Reserve (a figure below which the Auctioneer cannot sell the property during the auction), which we expect will be set within the Guide Range or no more than 10% above a single figure Guide.
Disbursements
Please see the legal pack for any disbursements listed that may become payable by the purchaser on completion.
Solicitor
Graham & Rosen, 8, Parliament Street, Hull, East Yorkshire, HU1 2BB. Ref: Oliver Richardson. Tel:
Roof type: Clay tiles.
Building Safety: Others.
Construction materials used: Brick and block.
Water source: Direct mains water.
Electricity source: National Grid.
Sewerage arrangements: Standard UK domestic.
Parking Availability: Yes.
- COUNCIL TAXA payment made to your local authority in order to pay for local services like schools, libraries, and refuse collection. The amount you pay depends on the value of the property.Read more about council Tax in our glossary page.
- Band: G
- PARKINGDetails of how and where vehicles can be parked, and any associated costs.Read more about parking in our glossary page.
- Yes
- GARDENA property has access to an outdoor space, which could be private or shared.
- Yes
- ACCESSIBILITYHow a property has been adapted to meet the needs of vulnerable or disabled individuals.Read more about accessibility in our glossary page.
- Ask agent
Station Walk, Cottingham, HU16 4QU
Add an important place to see how long it'd take to get there from our property listings.
__mins driving to your place
Get an instant, personalised result:
- Show sellers you’re serious
- Secure viewings faster with agents
- No impact on your credit score
Your mortgage
Notes
Staying secure when looking for property
Ensure you're up to date with our latest advice on how to avoid fraud or scams when looking for property online.
Visit our security centre to find out moreDisclaimer - Property reference dah_751856943. The information displayed about this property comprises a property advertisement. Rightmove.co.uk makes no warranty as to the accuracy or completeness of the advertisement or any linked or associated information, and Rightmove has no control over the content. This property advertisement does not constitute property particulars. The information is provided and maintained by Auction House, Driffield. Please contact the selling agent or developer directly to obtain any information which may be available under the terms of The Energy Performance of Buildings (Certificates and Inspections) (England and Wales) Regulations 2007 or the Home Report if in relation to a residential property in Scotland.
Auction Fees: The purchase of this property may include associated fees not listed here, as it is to be sold via auction. To find out more about the fees associated with this property please call Auction House, Driffield on 01377 310913.
*Guide Price: An indication of a seller's minimum expectation at auction and given as a “Guide Price” or a range of “Guide Prices”. This is not necessarily the figure a property will sell for and is subject to change prior to the auction.
Reserve Price: Each auction property will be subject to a “Reserve Price” below which the property cannot be sold at auction. Normally the “Reserve Price” will be set within the range of “Guide Prices” or no more than 10% above a single “Guide Price.”
*This is the average speed from the provider with the fastest broadband package available at this postcode. The average speed displayed is based on the download speeds of at least 50% of customers at peak time (8pm to 10pm). Fibre/cable services at the postcode are subject to availability and may differ between properties within a postcode. Speeds can be affected by a range of technical and environmental factors. The speed at the property may be lower than that listed above. You can check the estimated speed and confirm availability to a property prior to purchasing on the broadband provider's website. Providers may increase charges. The information is provided and maintained by Decision Technologies Limited. **This is indicative only and based on a 2-person household with multiple devices and simultaneous usage. Broadband performance is affected by multiple factors including number of occupants and devices, simultaneous usage, router range etc. For more information speak to your broadband provider.
Map data ©OpenStreetMap contributors.




