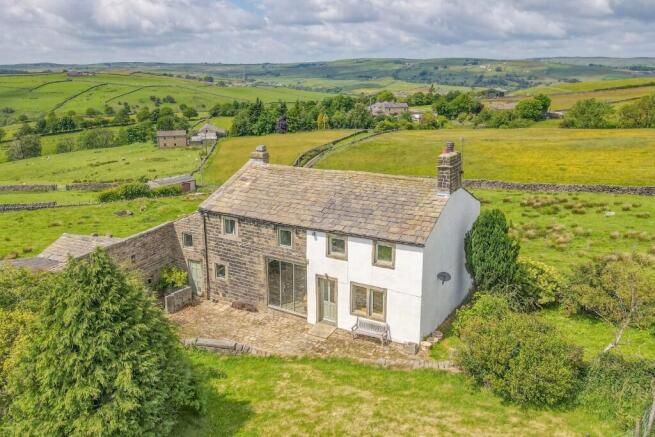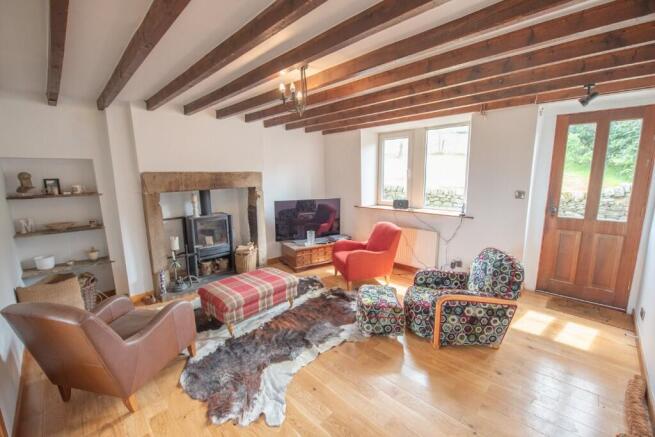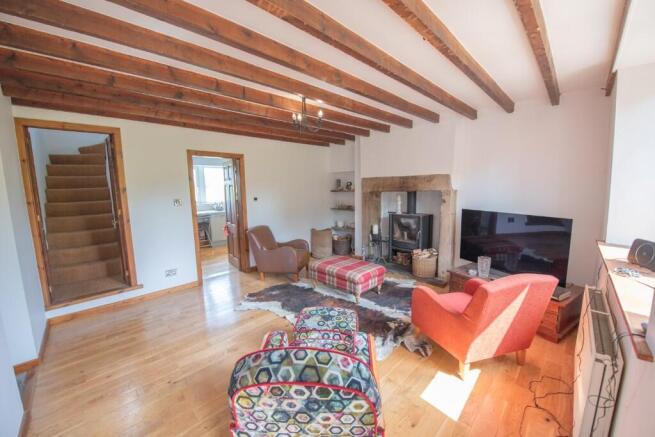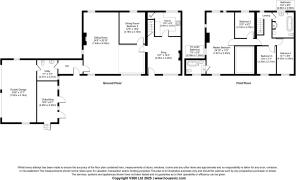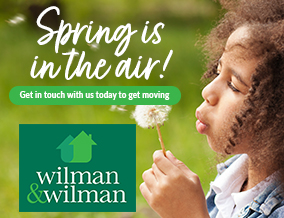
Overfields Farm, Long Hill End, Cowling BD22 0NR
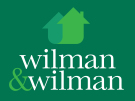
- PROPERTY TYPE
Farm House
- BEDROOMS
5
- SIZE
Ask agent
- TENUREDescribes how you own a property. There are different types of tenure - freehold, leasehold, and commonhold.Read more about tenure in our glossary page.
Freehold
Key features
- A 4/5 BEDROOMED FARMHOUSE & CONVERTED BARN
- CIRCA 2.5 ACRES OF LAND
- OUTBUILDINGS AND A DOUBLE GARAGE
- STUNNING LONG DISTANCE VIEWS OVER OPEN COUNTRYSIDE
Description
The flexible ground floor layout briefly comprises a Snug with solid fuel stove, recently installed Kitchen, large open plan Sitting Room with part vaulted ceiling & feature barn window, Utility Room and a Dining Room or optional 5th Bedroom. To first floor level are 4 good sized Bedrooms (one with En-Suite) and a family Bathroom, all enjoying fabulous long distance rural views.
The property occupies substantial grounds in a delightful location on the Yorkshire/Lancashire border surrounded by open fields but also within a short drive of Cowling village centre; being practically located for those who commute to work with excellent links to Manchester via the M65 and Leeds being within less than an hour's drive. The nearby village of Cross Hills offers a good range of everyday shops & services, with the area known for offering an excellent choice of schools including the highly acclaimed South Craven Secondary.
Offered with no forward chain, the accommodation in detail comprises:
TO THE GROUND FLOOR
Part glazed door to:
SNUG: 14'7" x 14'2" with oak flooring, underfloor heating, exposed beams, feature stone fireplace with large solid fuel stove & back boiler serving part of the property and enclosed staircase to the first floor.
KITCHEN: 12'0" x 9'5" with matching flooring and underfloor heating, range of wall and base units with quartz worksurfaces over, 1½ bowl stainless steel sink unit & drainer, Rangemaster electric oven with extractor hood over, integrated dishwasher, space for American style fridge freezer, exposed beams, superb long distance views over open countryside and access to a small keeping cellar with washer & dryer plumbing and borehole equipment.
SITTING ROOM: 24'5" x 20'10" (l-shaped max) a flexible room which could accommodate a large dining table if required, part flagged/boarded floor, large barn window, exposed stone walls, part vaulted ceiling, large open fireplace with stone surround & flagged hearth and long distance views.
DINING ROOM / OPTIONAL 5th BEDROOM: 12'5" x 10'2" with wide boarded floor, window with long distance views, trap door access to further cellar area (also accessible externally) and part exposed stone walls.
HALLWAY: with flagged floor and external door.
UTILITY: 7'7" x 7'3" with new oil fired boiler, low suite w.c, wash hand basin and door to the garage.
TO THE FIRST FLOOR
LANDING: with roof void access.
BEDROOM 3: 11'0" x 7'7".
BEDROOM 4: 14'1" x 6'9".
BATHROOM: 9'4" x 8'6" comprising roll top bath, corner shower cubicle, low suite w.c, pedestal wash basin, cupboard housing the hot water cylinder (linked to the back boiler) and long distance views over countryside.
GALLERY LANDING: with exposed stonework, beams and vaulted ceiling.
MASTER BEDROOM: 24'10" x 11'0" with windows on 3 sides (all having fabulous views), exposed stone walls and vaulted ceiling.
EN-SUITE BATHROOM: 7'9" x 5'0" comprising cast iron bath with claw feet, low suite w.c, pedestal wash hand basin, part tiled walls and window providing natural light.
BEDROOM 2: 10'2" x 9'2" with exposed stone wall, superb views and further roof void access.
TO THE OUTSIDE
The property stands within circa 2.5 acres of meadow land of 2 distinct parcels. The borehole and septic tank are sited in the parcel to the north west with a further paddock on the south side of the property.
There is a large cobbled courtyard with stone walls and a raised lawn with a further lawned garden to the gable end bordering open countryside with superb views.
DOUBLE GARAGE: 24'8" x 13'7" with electric up-and-over door (with potential for conversion).
OUTBUILDING: 16'3" x 8'1" housing 2 heating oil tanks and a hot water cylinder supplying the barn side of the property.
COUNCIL TAX: Verbal enquiry reveals that this property has been placed in Council Tax Band F.
SERVICES: Water is from a private borehole, drainage is to a private septic tank, heating is from an oil fired boiler & back boiler and mains electricity is connected to the property. The heating/electrical appliances and any fixtures and fittings included in the sale have not been tested by the Agents and we are therefore unable to offer any guarantees in respect of them.
POST CODE: BD22 0NR
TENURE: The property is freehold and vacant possession will be given on completion of the sale.
VIEWING: Please contact the Selling Agents, Messrs. Wilman and Wilman, 8 Main Street, Cross Hills, BD20 8TB.
PRICE: £599,950
Brochures
Brochure 1- COUNCIL TAXA payment made to your local authority in order to pay for local services like schools, libraries, and refuse collection. The amount you pay depends on the value of the property.Read more about council Tax in our glossary page.
- Ask agent
- PARKINGDetails of how and where vehicles can be parked, and any associated costs.Read more about parking in our glossary page.
- Yes
- GARDENA property has access to an outdoor space, which could be private or shared.
- Yes
- ACCESSIBILITYHow a property has been adapted to meet the needs of vulnerable or disabled individuals.Read more about accessibility in our glossary page.
- Ask agent
Overfields Farm, Long Hill End, Cowling BD22 0NR
Add an important place to see how long it'd take to get there from our property listings.
__mins driving to your place
Get an instant, personalised result:
- Show sellers you’re serious
- Secure viewings faster with agents
- No impact on your credit score

Your mortgage
Notes
Staying secure when looking for property
Ensure you're up to date with our latest advice on how to avoid fraud or scams when looking for property online.
Visit our security centre to find out moreDisclaimer - Property reference overfieldsfarm. The information displayed about this property comprises a property advertisement. Rightmove.co.uk makes no warranty as to the accuracy or completeness of the advertisement or any linked or associated information, and Rightmove has no control over the content. This property advertisement does not constitute property particulars. The information is provided and maintained by Wilman & Wilman, Cross Hills. Please contact the selling agent or developer directly to obtain any information which may be available under the terms of The Energy Performance of Buildings (Certificates and Inspections) (England and Wales) Regulations 2007 or the Home Report if in relation to a residential property in Scotland.
*This is the average speed from the provider with the fastest broadband package available at this postcode. The average speed displayed is based on the download speeds of at least 50% of customers at peak time (8pm to 10pm). Fibre/cable services at the postcode are subject to availability and may differ between properties within a postcode. Speeds can be affected by a range of technical and environmental factors. The speed at the property may be lower than that listed above. You can check the estimated speed and confirm availability to a property prior to purchasing on the broadband provider's website. Providers may increase charges. The information is provided and maintained by Decision Technologies Limited. **This is indicative only and based on a 2-person household with multiple devices and simultaneous usage. Broadband performance is affected by multiple factors including number of occupants and devices, simultaneous usage, router range etc. For more information speak to your broadband provider.
Map data ©OpenStreetMap contributors.
