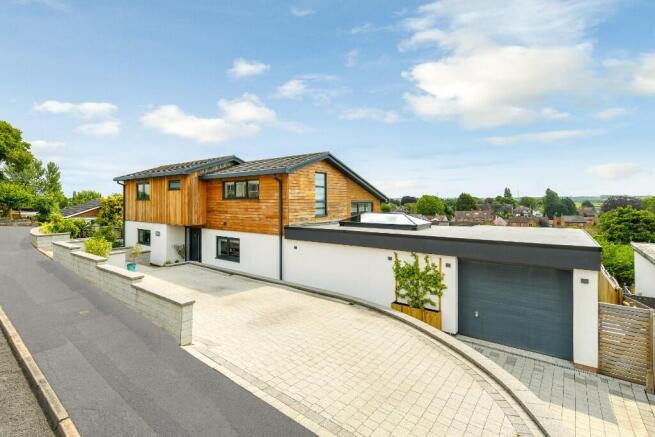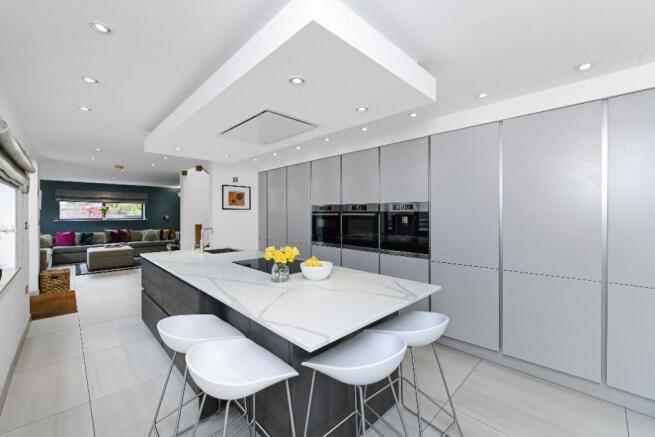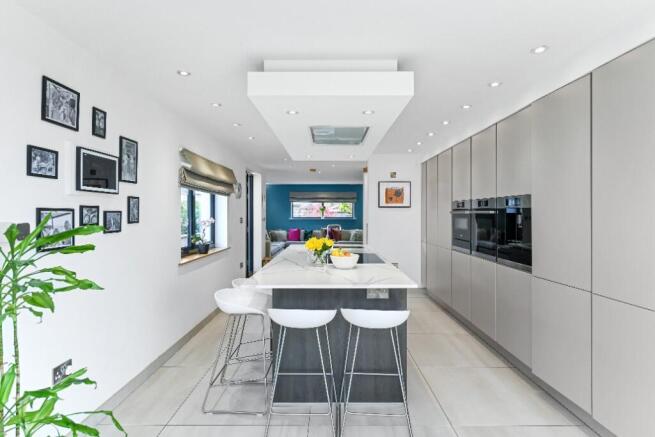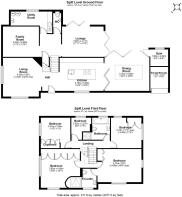Olive Grove, Burton Joyce, Nottingham, NG14 5FG

- PROPERTY TYPE
Detached
- BEDROOMS
5
- BATHROOMS
2
- SIZE
2,277 sq ft
212 sq m
- TENUREDescribes how you own a property. There are different types of tenure - freehold, leasehold, and commonhold.Read more about tenure in our glossary page.
Freehold
Key features
- Stunning Individually Designed Property - Over 2200 sq ft
- 5 Good Size Bedrooms
- En-Suite & Luxurious Family Bathroom
- Open Plan Kitchen / Living / Dining Room (newly extended)
- Two Further Reception Rooms
- Downstairs WC & Utility Room
- Gym / Office & Garage Store
- Driveway for Multiple Vehicles
- Central Village Location & Beautiful Elevated Views
Description
This property is immaculately maintained both inside and out, offering flexible accommodation and layout for families.
A light and airy home benefiting from skylights and apex ceilings. Boasting underfloor heating in the open plan kitchen and bathrooms, new carpets upstairs and a recently fitted new air con unit in the dining room. This property must be viewed to appreciate the high-quality finish and deceptive size on offer.
ACCOMMODATION
On the ground floor, the main focal point is the large open plan kitchen with sizeable central island and breakfast bar seating area. The kitchen boasts a solid quartz worktop, Quooker hot water tap and an extensive range of Bosch appliances; integrated coffee machine and dishwasher, fitted combination microwave/oven and fan oven.
The current owners have stylishly extended this space to create a fantastic dining room with space for a large table and seating. Fitted with an array of subtle storage units and air conditioning, this room is filled with light from the above with sky lantern. Bi-fold doors open out overlooking the garden and create an all year round useable indoor / outdoor room! Stairs lead down to the garden and patio areas, the gym / office is also accessed from here.
At the other end of the kitchen is an open plan living room with feature curved wall offering a cosy seating area.
To the lower ground floor is a relaxing lounge stylishly decorated with Amitico wood effect flooring and bi-folding doors leading to the garden. There is an additional family room with log burner and feature wall. To this level is also a WC, cloaks cupboard and a good size utility with sink, storage units, worktop and integral fridge. All bathrooms and the downstairs WC benefit from underfloor heating and Porcelenosa tiling.
On the first floor, the accommodation comprises a luxurious fully tiled family bathroom with bath and separate walk-in shower, 2 double bedrooms with fitted wardrobes and a single room (currently used study).
On the top floor, there are 2 further large double bedrooms both with fitted wardrobes and a large en-suite with feature curved walk in rainfall shower.
OUTSIDE
The property sits on a lovely, elevated plot with stunning views across towards the river. To the front there is a block paved driveway providing parking for multiple vehicles and steps to the front door with tiered planting and herb garden. To the rear, there are two flat landscaped grass garden areas perfect for the children to safely play and a newly finished entertaining patio with outdoor kitchen area perfect for those BBQ evenings.
The current owners have converted the rear of the garage into a great office / gym room with window enjoying the far-reaching views and hard-wired internet. The garage is fitted with storage racks and electric door. There is also useful outdoor storage under the property.
LOCATION
This contemporary immaculate family home is located in the heart if the village, a stones throw from the many amenities on offer in the village of Burton Joyce. These include a variety of shops, post office, public houses, nurseries, a primary school, dentist and doctors surgeries.
The facilities at nearby Victoria Retail Park in Netherfield, three miles away, include national retailers such as Boots, Halfords, Next, TK Maxx, B&Q, Costa, Morrisons and a M&S Food Hall.
Burton Joyce is situated approximately 7.5 miles north east of Nottingham city, it has excellent bus and rail links and therefore acts as a preferred commuter village for many of its residents. There are excellent bus and rail links to Nottingham as well as good commuting links via the A52 and A46 giving easy access to the A1 and M1.
With access to Burton Joyce Primary School and Carlton Le Willows Academy, it is equally favoured by families.
There are stunning countryside walks on the doorstep to this property. The River Trent is just a few minutes' walk away offering cycle paths and footpaths to explore the local area.
COUNCIL TAX BAND E
Brochures
Brochure- COUNCIL TAXA payment made to your local authority in order to pay for local services like schools, libraries, and refuse collection. The amount you pay depends on the value of the property.Read more about council Tax in our glossary page.
- Ask agent
- PARKINGDetails of how and where vehicles can be parked, and any associated costs.Read more about parking in our glossary page.
- Yes
- GARDENA property has access to an outdoor space, which could be private or shared.
- Yes
- ACCESSIBILITYHow a property has been adapted to meet the needs of vulnerable or disabled individuals.Read more about accessibility in our glossary page.
- Ask agent
Olive Grove, Burton Joyce, Nottingham, NG14 5FG
Add an important place to see how long it'd take to get there from our property listings.
__mins driving to your place
Get an instant, personalised result:
- Show sellers you’re serious
- Secure viewings faster with agents
- No impact on your credit score
Your mortgage
Notes
Staying secure when looking for property
Ensure you're up to date with our latest advice on how to avoid fraud or scams when looking for property online.
Visit our security centre to find out moreDisclaimer - Property reference 3OliveGrove. The information displayed about this property comprises a property advertisement. Rightmove.co.uk makes no warranty as to the accuracy or completeness of the advertisement or any linked or associated information, and Rightmove has no control over the content. This property advertisement does not constitute property particulars. The information is provided and maintained by Elite Homes, Nottingham. Please contact the selling agent or developer directly to obtain any information which may be available under the terms of The Energy Performance of Buildings (Certificates and Inspections) (England and Wales) Regulations 2007 or the Home Report if in relation to a residential property in Scotland.
*This is the average speed from the provider with the fastest broadband package available at this postcode. The average speed displayed is based on the download speeds of at least 50% of customers at peak time (8pm to 10pm). Fibre/cable services at the postcode are subject to availability and may differ between properties within a postcode. Speeds can be affected by a range of technical and environmental factors. The speed at the property may be lower than that listed above. You can check the estimated speed and confirm availability to a property prior to purchasing on the broadband provider's website. Providers may increase charges. The information is provided and maintained by Decision Technologies Limited. **This is indicative only and based on a 2-person household with multiple devices and simultaneous usage. Broadband performance is affected by multiple factors including number of occupants and devices, simultaneous usage, router range etc. For more information speak to your broadband provider.
Map data ©OpenStreetMap contributors.







