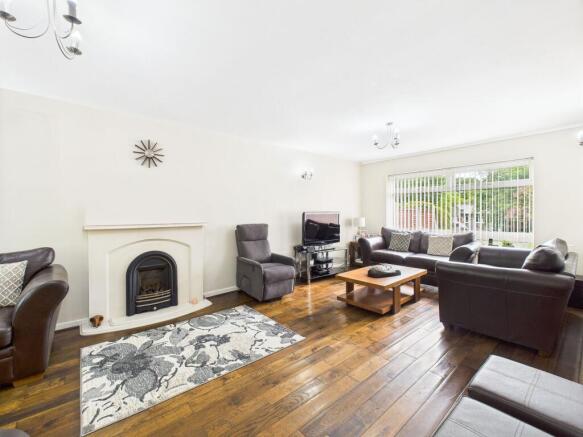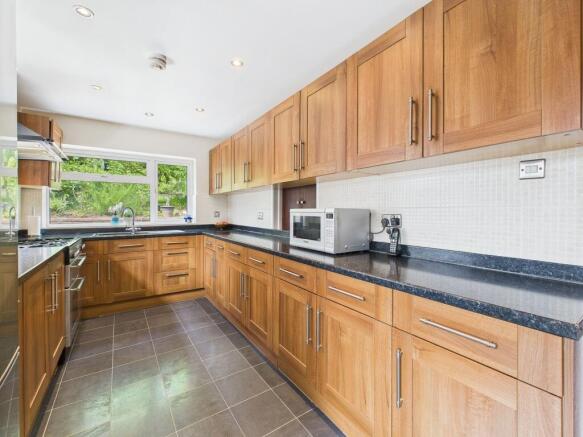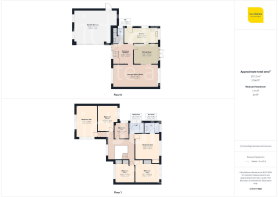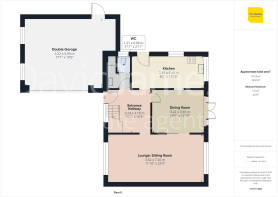
Arlington Drive, Mapperley Park, Nottingham

- PROPERTY TYPE
Detached
- BEDROOMS
6
- BATHROOMS
2
- SIZE
2,166 sq ft
201 sq m
- TENUREDescribes how you own a property. There are different types of tenure - freehold, leasehold, and commonhold.Read more about tenure in our glossary page.
Freehold
Key features
- Expansive detached family home in Mapperley Park’s prestigious conservation area
- Owned and cherished by the same family for over 30 years
- Ideally located for Nottingham City Hospital, Sherwood's vibrant amenities and Nottingham City Centre
- Impressive, bright and inviting entrance hall with wood flooring and an open tread staircase
- Generous lounge and separate dining room (perfect for relaxing and entertaining)
- Contemporary kitchen with Rangemaster cooker and integrated appliances
- Six well-proportioned bedrooms offering incredible flexibility for large or multi-generational families
- Well-appointed family bathroom, main en-suite and ground floor WC
- Generous private plot with landscaped gardens and mature trees
- Double garage and sweeping driveway provide secure parking for multiple vehicles
Description
For more than three decades, this substantial six-bedroom detached residence has been lovingly cared for by the same family. Tucked behind lofty oaks on one of Mapperley Park’s most coveted avenues, the house enjoys a rare combination of seclusion, stature and convenience. From the moment you sweep up the private, hedge-lined drive and catch sight of the double garage and broad, brick façade, it is clear that space and privacy are hallmarks of this property.
Inside, a bright reception hall with rich wood flooring and central open tread wooden staircase sets an inviting tone and offers line-of-sight straight through to the rear garden - instantly connecting the interior to its leafy surroundings. To one side, the contemporary kitchen boasts warm wood-finish cabinetry, brushed-steel fittings, mosaic tiling and a Rangemaster gas cooker. Dual-aspect windows bathe the room in natural light while an integrated dishwasher and plentiful prep space keep family life running smoothly.
The generous ground-floor reception rooms mirror the home’s exterior scale. Large picture windows frame garden vistas and flood the spacious living and dining areas with daylight, making them perfect for lively gatherings or quiet evenings alike. A separate storage area and WC add further convenience and practicality.
Upstairs, a sweeping mezzanine landing branches to six bedrooms including one en-suite. Five are true doubles, each benefitting from verdant outlooks that reinforce the property’s park-like setting; the sixth is perfectly sized for a nursery, craft room or home office, all served by a well appointed family bathroom. Throughout, original timber floors enhance the sense of character, while a reliable Worcester combi boiler and partial loft boarding underline the home’s practical credentials.
Outside, both front and rear plots are mature yet manageable. Lawns, colourful borders and specimen trees provide year-round interest, and there’s ample room for children’s play equipment, garden beds or further landscaping if desired. Despite the peace and greenery, you’re only moments from well-regarded schools, Nottingham City Hospital, regular bus routes and the independent cafés and amenities of both Sherwood and Mapperley.
Opportunities to secure a spacious and much-loved family home in Mapperley Park’s conservation area are few and far between. With its generous footprint, double garaging, extensive parking and wrap-around gardens, this property is ready to welcome its next family for the next thirty years - and beyond.
EPC Rating: D
Entrance Hallway
3.24m x 3.18m
Lounge/Sitting Room
7.26m x 3.62m
Dining Room
3.93m x 3.22m
Kitchen
5.44m x 2.49m
Wc
1.21m x 0.9m
Bedroom One
4.09m x 3.94m
En-Suite
2.39m x 1.64m
Bedroom Two
5.1m x 3.36m
Bedroom Three
4.12m x 3.24m
Bedroom Four
3.95m x 3.01m
Bedroom Five
3.22m x 3.02m
Bedroom Six
2.48m x 2.22m
Bathroom
2.41m x 1.65m
Garage
5.93m x 5.22m
Parking - Double garage
Parking - Driveway
Disclaimer
These particulars are produced in good faith and are set out as a general guide only. Please note that all measurements quoted are approximate and are the maximum measurements for the space. Floor plans are for illustrative purposes only. Services have not been tested.
David James Estate Agents have established professional relationships with third-party suppliers for the provision of services to Clients. As remuneration for this professional relationship, the agent receives referral commission from the third-party company. David James Estate Agents receives the following commission from each third party supplier on a per referral basis:
W A Barnes Ltd: £60 including VAT
All Moves UK Ltd: 18% including VAT of the invoice total (£107 including VAT average)
MoveWithUs Limited: £188 including VAT (average)
Brochures
Property InsightsProperty Brochure- COUNCIL TAXA payment made to your local authority in order to pay for local services like schools, libraries, and refuse collection. The amount you pay depends on the value of the property.Read more about council Tax in our glossary page.
- Band: F
- PARKINGDetails of how and where vehicles can be parked, and any associated costs.Read more about parking in our glossary page.
- Garage,Driveway
- GARDENA property has access to an outdoor space, which could be private or shared.
- Front garden,Rear garden
- ACCESSIBILITYHow a property has been adapted to meet the needs of vulnerable or disabled individuals.Read more about accessibility in our glossary page.
- Ask agent
Arlington Drive, Mapperley Park, Nottingham
Add an important place to see how long it'd take to get there from our property listings.
__mins driving to your place
Get an instant, personalised result:
- Show sellers you’re serious
- Secure viewings faster with agents
- No impact on your credit score



Your mortgage
Notes
Staying secure when looking for property
Ensure you're up to date with our latest advice on how to avoid fraud or scams when looking for property online.
Visit our security centre to find out moreDisclaimer - Property reference d7bd432c-ecc0-4ebc-a1d6-dae1e7a3b48d. The information displayed about this property comprises a property advertisement. Rightmove.co.uk makes no warranty as to the accuracy or completeness of the advertisement or any linked or associated information, and Rightmove has no control over the content. This property advertisement does not constitute property particulars. The information is provided and maintained by David James Estate Agents, Mapperley. Please contact the selling agent or developer directly to obtain any information which may be available under the terms of The Energy Performance of Buildings (Certificates and Inspections) (England and Wales) Regulations 2007 or the Home Report if in relation to a residential property in Scotland.
*This is the average speed from the provider with the fastest broadband package available at this postcode. The average speed displayed is based on the download speeds of at least 50% of customers at peak time (8pm to 10pm). Fibre/cable services at the postcode are subject to availability and may differ between properties within a postcode. Speeds can be affected by a range of technical and environmental factors. The speed at the property may be lower than that listed above. You can check the estimated speed and confirm availability to a property prior to purchasing on the broadband provider's website. Providers may increase charges. The information is provided and maintained by Decision Technologies Limited. **This is indicative only and based on a 2-person household with multiple devices and simultaneous usage. Broadband performance is affected by multiple factors including number of occupants and devices, simultaneous usage, router range etc. For more information speak to your broadband provider.
Map data ©OpenStreetMap contributors.






