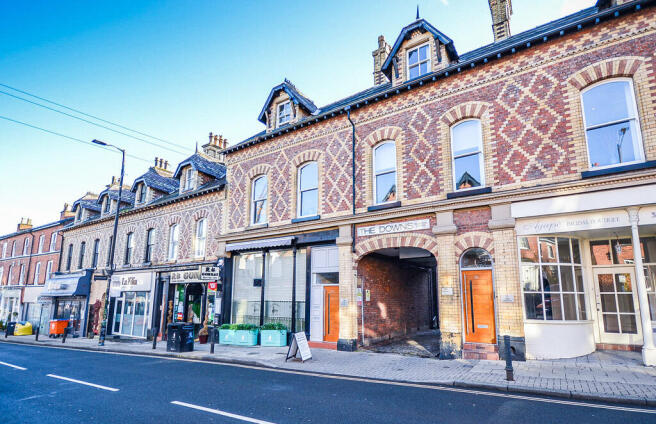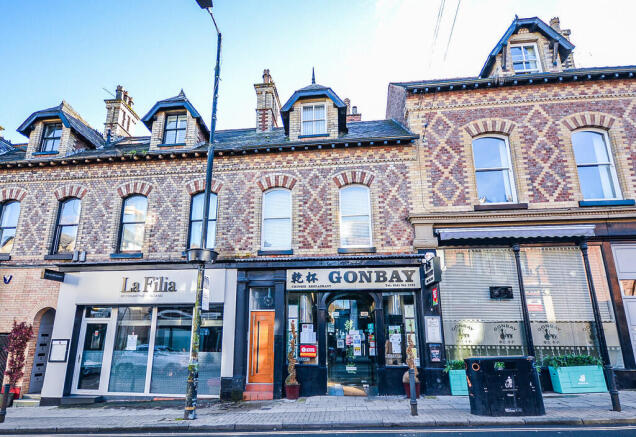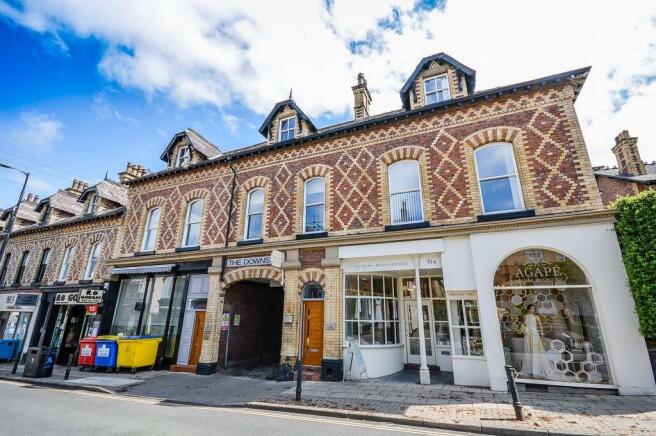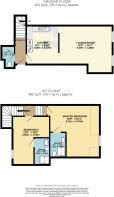The Downs, Altrincham

Letting details
- Let available date:
- 04/07/2025
- Deposit:
- £1,385A deposit provides security for a landlord against damage, or unpaid rent by a tenant.Read more about deposit in our glossary page.
- Min. Tenancy:
- Ask agent How long the landlord offers to let the property for.Read more about tenancy length in our glossary page.
- Let type:
- Long term
- Furnish type:
- Unfurnished
- Council Tax:
- Ask agent
- PROPERTY TYPE
Maisonette
- BEDROOMS
2
- BATHROOMS
2
- SIZE
916 sq ft
85 sq m
Key features
- Two Double Bedroom Masionette
- En Suite to Both Bedrooms
- Modern Kitchen and Bathroom
- In The Heart of Altrincham Town Center
- Available the 1st of July 2025
- White Goods Included
- Large Wall Mounted TV Included
- Separate WC adjacent to Reception Area
Description
An ideal home for a young professional or couple.
LOUNGE-DINER 16' 8" x 16' 0" (5.09m x 4.89m) The lounge-diner is an impressive reception room, this room is fitted with laminate wood effect flooring; two double glazed sash windows to the front aspect; two pendant light fittings; TV and telephone points (this room comes equipped with a large wall mounted television); a wall mounted mirror fronted electric fire; a wall mounted electric heater behind decorative radiator cover, and ample space for a large sofa, TV and coffee table. This room is open to the kitchen area.
KITCHEN 12' 0" x 10' 1" (3.67m x 3.08m) The kitchen is open to the lounge-diner with continued wood effect laminate flooring and recessed spot lighting. This stylish and modern kitchen is fitted with a range of base and eye level high gloss units. Within the kitchen you will find a recessed stainless steel sink unit with side drainer and chrome mixer tap over; a free standing Indesit washing machine; an integral fridge and freezer; integral oven and microwave; an induction hob with stainless steel extractor over and a wall mounted electric heater behind decorative radiator cover.
WC 7' 0" x 3' 9" (2.15m x 1.16m) Located off the entrance hall is a convenient WC. This room is fitted with a low-level WC and wall mounted hand wash basin with wall mounted mirror over. This room also offers laminate wood effect flooring; recessed spot lighting. Within this room is a cupboard housing the modern combi boiler.
MASTER BEDROOM 16' 9" x 16' 1" (5.11m x 4.91m) The master bedroom is a spacious double bedroom with en suite shower room. This room offers carpeted flooring; recessed spot lighting; a double glazed sash window with vertical fitted blind; a wall mounted electric heater behind a decorative radiator cover; television point; wall mounted mirror fronted electric fire and ample room for a double bed; bedside tables; chest of draws and wardrobe.
EN SUITE SHOWER ROOM 1 7' 11" x 5' 1" (2.42m x 1.56m) The en suite shower room located off the master bedroom offers laminate wood effect flooring; part tiled walls; a wall mounted hand wash basin with storage under and wall mounted mirror over; a low-level WC; extractor fan; ceiling mounted light fitting; wall mounted heated towel rail, and a walk in shower cubicle with glazed screen and chrome thermostatic shower system.
BEDROOM TWO 11' 8" x 15' 0" (3.56m x 4.58m) The second bedroom is again a spacious double room, this room also offers an en suite shower room. The second bedroom benefits from carpeted flooring; a uPVC double glazed window with fitted roller blind; two pendant light fittings; wall mounted electric heater behind decorative radiator cover; and ample room for bedroom furniture.
ENSUITE SHOWER ROOM 2 5' 2" x 8' 5" (1.59m x 2.59m) Accessed via the second bedroom is another en suite shower room. This room offers laminate wood effect flooring; part tiled walls; wall mounted hand wash basin with storage under and mirror over; low-level WC; wall mounted heated towel rail, ceiling mounted light fitting; extractor fan and a walk in shower cubicle with glazed screen and chrome thermostatic shower system.
COMMON QUESTIONS 1. When is this property available to move into? The property will be ready for a new tenant to take up occupation from the 1st of July 2025.
2. What length of tenancy would the landlord consider? The landlord is looking for a 12 month tenancy.
3. Will the property be furnished or unfurnished? This property is unfurnished, the property will come with the white goods (including washing machine, oven, hob and fridge-freezer). The property will also be supplied with the fitted blinds, the wall mounted electric fires and a wall mounted TV in the lounge-diner. The tenant will need to bring their own furniture.
4. How much do I need to earn to pass the affordability checks for this property? The tenant will need to earn at least £36,000 pa or if two tenants are sharing they would each need to earn at least £18,000 pa.
5. Is there a parking space with this property? No, this property is located in the town centre, within 10 minutes walk of the Metro and Train station. There is not a parking space supplied with the property. There are however, various places locally where a space can be rented, if needed.
6. What can I do if I don't currently have a job or have a poor credit rating? The landlord might consider a guarantor, otherwise you would need to pay your rent in advance. This would equate to £14,400 for 12 months or £7,200 for 6 months.
7. Can I rent this property with my dog/cat? No, the landlords insurance does not permit him to rent to tenants with pets.
Brochures
Property Brochure- COUNCIL TAXA payment made to your local authority in order to pay for local services like schools, libraries, and refuse collection. The amount you pay depends on the value of the property.Read more about council Tax in our glossary page.
- Band: E
- PARKINGDetails of how and where vehicles can be parked, and any associated costs.Read more about parking in our glossary page.
- Ask agent
- GARDENA property has access to an outdoor space, which could be private or shared.
- Ask agent
- ACCESSIBILITYHow a property has been adapted to meet the needs of vulnerable or disabled individuals.Read more about accessibility in our glossary page.
- Ask agent
The Downs, Altrincham
Add an important place to see how long it'd take to get there from our property listings.
__mins driving to your place
Notes
Staying secure when looking for property
Ensure you're up to date with our latest advice on how to avoid fraud or scams when looking for property online.
Visit our security centre to find out moreDisclaimer - Property reference 101731000815. The information displayed about this property comprises a property advertisement. Rightmove.co.uk makes no warranty as to the accuracy or completeness of the advertisement or any linked or associated information, and Rightmove has no control over the content. This property advertisement does not constitute property particulars. The information is provided and maintained by Jameson & Partners, Altrincham. Please contact the selling agent or developer directly to obtain any information which may be available under the terms of The Energy Performance of Buildings (Certificates and Inspections) (England and Wales) Regulations 2007 or the Home Report if in relation to a residential property in Scotland.
*This is the average speed from the provider with the fastest broadband package available at this postcode. The average speed displayed is based on the download speeds of at least 50% of customers at peak time (8pm to 10pm). Fibre/cable services at the postcode are subject to availability and may differ between properties within a postcode. Speeds can be affected by a range of technical and environmental factors. The speed at the property may be lower than that listed above. You can check the estimated speed and confirm availability to a property prior to purchasing on the broadband provider's website. Providers may increase charges. The information is provided and maintained by Decision Technologies Limited. **This is indicative only and based on a 2-person household with multiple devices and simultaneous usage. Broadband performance is affected by multiple factors including number of occupants and devices, simultaneous usage, router range etc. For more information speak to your broadband provider.
Map data ©OpenStreetMap contributors.




