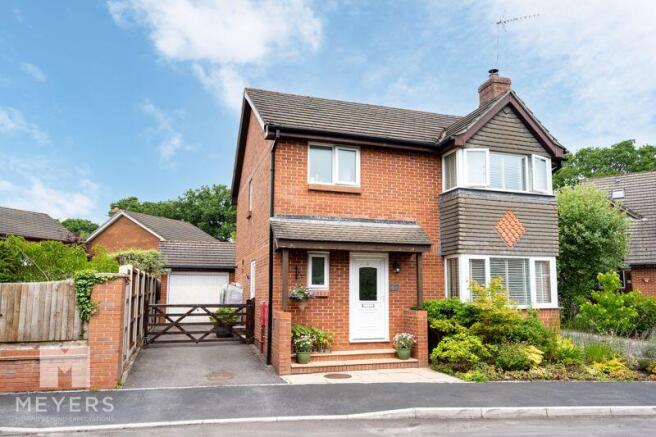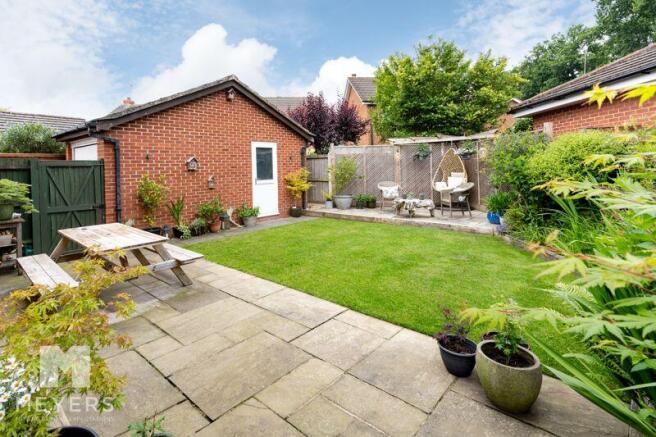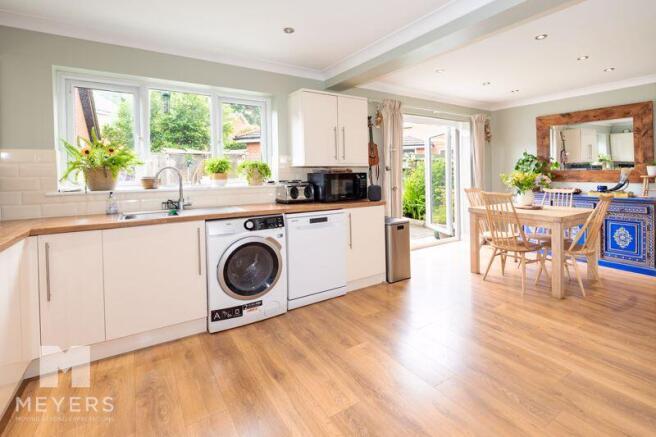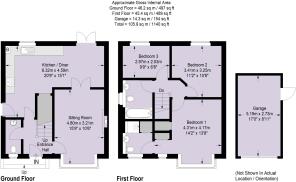
Hazelwood Drive | Verwood | BH31 6YG

- PROPERTY TYPE
Detached
- BEDROOMS
3
- BATHROOMS
3
- SIZE
Ask agent
- TENUREDescribes how you own a property. There are different types of tenure - freehold, leasehold, and commonhold.Read more about tenure in our glossary page.
Freehold
Key features
- Three Bedroom Detached House
- Detached Garage and Driveway Parking
- Private Back Garden with Patio Areas
- Spacious Primary Bedroom with Ensuite
- Downstairs WC
- Large Kitchen/Diner Overlooking the Back Garden
- Short Walk to Open Heath/Forest
- Gas Central Heating and Combi Boiler
- Log Burner in Living Room
- Within Good School Catchments
Description
| Short walk to Open Heath/Forest | Gas Central Heating and Combi Boiler
Introduction
An impressive three-bedroom, detached, family home situated in a quiet and popular residential area within Verwood. This well-maintained property offers spacious living accommodation across two floors, with a light and spacious living room, open-plan kitchen/diner and a private garden with a patio area. Benefiting from a detached garage, off-road parking for multiple vehicles, an en-suite and modern fittings throughout, this property is perfect for growing families. Equipped with superfast broadband, a viewing is highly recommended
Entrance
Approached via a set of slabbed steps leading to a storm porch, with a UPVC front door providing secure access to the hallway. Inside, the hallway features laminate-style wood flooring and provides access to the downstairs WC, kitchen/ diner and living room. A carpeted staircase leads to the first floor whilst the entrance features hanging space for coats.
Living Room
Entered via double glass doors from the kitchen/diner or an oak door from the hallway, the living room features a wood burner with a solid oak mantel and stone hearth. The room is bright and airy thanks to the large bay window, which is fitted with blinds.
Kitchen/Diner
Also accessed via the hallway the contemporary kitchen diner benefits from a double aspect with a door to the side access, a window above the sink and UPVC double glazed French doors opening to the patio from the dining end. The kitchen itself boasts cream gloss finish units with stainless steel handles, and is well-equipped with an oven, four-ring gas hob, and extractor fan. There is ample under-counter space for freestanding appliances and plumbing for a washing machine and dishwasher. Subway-style tiled splashbacks add a modern touch, and a pantry-style cupboard under the stairs provides useful storage. The dining area offers space for a table and chairs
Landing
A carpeted staircase leads to the first floor landing. Providing access to all three bedrooms and a family bathroom the landing also features a loft hatch. The loft is partially boarded and is complete with power and lighting.
Bedroom 1
A spacious bedroom featuring a UPVC double glazed bay window providing plenty of natural light. The room includes two built-in cupboards with shelving and hanging space, as well as space for additional freestanding furniture. The en-suite bathroom includes tiled flooring, an enclosed shower with folding glass doors, a window for ventilation, a radiator and recessed downlights. Further comprising of a vanity unit with wash hand basin and WC, a tiled splashback and a wall-hung mirror. The room also benefits from an airing cupboard with shelving and a radiator.
Bedroom 2
A well-proportioned double bedroom offering space for a double bed and freestanding furniture. The room includes blinds, a radiator, and carpeted flooring. Currently incorporating a desk making it a comfortable and versatile space.
Bedroom 3
Bedroom three is a smaller double room that could be utilised as a nursery or home office enjoying elevated views of the back garden.
Family Bathroom
Another light and modern space complete to a high specification, the family bathroom features tiled flooring and includes a bath with a shower attachment. Benefiting from a side-facing opaque window, an anthracite wall-mounted towel rail and comprising of wash hand basin and WC with vanity cupboards. Complemented by tiled splashbacks and a wall-hung mirror.
Downstairs Toilet
The downstairs toilet features a front-facing window, low-level WC, towel rail, basin and a mirror with feature splashbacks.
Outside/Garden
A tarmac driveway located to the left of the property offers ample off road parking whilst the private back garden has been carefully designed and landscaped by the current owners. Featuring two patio areas suitable for al-fresco dining, a well manicured lawn, raised, mature sleeper flower beds and fully enclosed via board fencing with secure gates to both sides. Complete with a solar powered security light and tap.
Garage
The brick-built garage is approached via the driveway and can be accessed via an up and over door or side door to the garden. The pitched roof allows for additional storage space and this space is complete with power and lighting
Location
Situated in a quiet position within the popular town of Verwood, Hazelwood Drive is conveniently located close to popular dog walking roots. Bordering the beautiful New Forest, Verwood is surrounded by woods and heath land and is within easy reach of the stunning sandy beaches on the south coast. At its centre is Ferrets Green, a popular meeting place with a parade of shops including local butchers, Costa Coffee and The Old Pottery. A large Morrison's Store is within half a mile of the centre and the town lies just a few Ringwood and Ferndown with a choice of Waitrose, Tesco, Lidl and Sainsbury's. For outdoor fun, Potterne Park is on the southern edge of Verwood and has fantastic facilities including large playing fields, a children's play area, tennis courts and a skate park. Three miles away is Moors Valley Country Park and Golf Course with 1000 acres of park and forest to explore by foot, bike or even via their treetop trails.
Important Note
These particulars are believed to be correct but their accuracy is not guaranteed. They do not form part of any contract. Nothing in these particulars shall be deemed to be a statement that the property is in good structural condition or otherwise, nor that any of the services, appliances, equipment or facilities are in good working order or have been tested. Purchasers should satisfy themselves on such matters prior to purchase.
Brochures
Property BrochureFull Details- COUNCIL TAXA payment made to your local authority in order to pay for local services like schools, libraries, and refuse collection. The amount you pay depends on the value of the property.Read more about council Tax in our glossary page.
- Band: D
- PARKINGDetails of how and where vehicles can be parked, and any associated costs.Read more about parking in our glossary page.
- Yes
- GARDENA property has access to an outdoor space, which could be private or shared.
- Yes
- ACCESSIBILITYHow a property has been adapted to meet the needs of vulnerable or disabled individuals.Read more about accessibility in our glossary page.
- Ask agent
Hazelwood Drive | Verwood | BH31 6YG
Add an important place to see how long it'd take to get there from our property listings.
__mins driving to your place
Get an instant, personalised result:
- Show sellers you’re serious
- Secure viewings faster with agents
- No impact on your credit score

Your mortgage
Notes
Staying secure when looking for property
Ensure you're up to date with our latest advice on how to avoid fraud or scams when looking for property online.
Visit our security centre to find out moreDisclaimer - Property reference 12692728. The information displayed about this property comprises a property advertisement. Rightmove.co.uk makes no warranty as to the accuracy or completeness of the advertisement or any linked or associated information, and Rightmove has no control over the content. This property advertisement does not constitute property particulars. The information is provided and maintained by Meyers Estates, Ringwood & Verwood. Please contact the selling agent or developer directly to obtain any information which may be available under the terms of The Energy Performance of Buildings (Certificates and Inspections) (England and Wales) Regulations 2007 or the Home Report if in relation to a residential property in Scotland.
*This is the average speed from the provider with the fastest broadband package available at this postcode. The average speed displayed is based on the download speeds of at least 50% of customers at peak time (8pm to 10pm). Fibre/cable services at the postcode are subject to availability and may differ between properties within a postcode. Speeds can be affected by a range of technical and environmental factors. The speed at the property may be lower than that listed above. You can check the estimated speed and confirm availability to a property prior to purchasing on the broadband provider's website. Providers may increase charges. The information is provided and maintained by Decision Technologies Limited. **This is indicative only and based on a 2-person household with multiple devices and simultaneous usage. Broadband performance is affected by multiple factors including number of occupants and devices, simultaneous usage, router range etc. For more information speak to your broadband provider.
Map data ©OpenStreetMap contributors.





