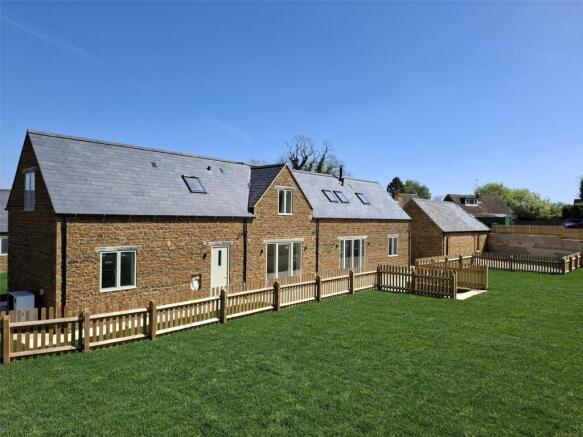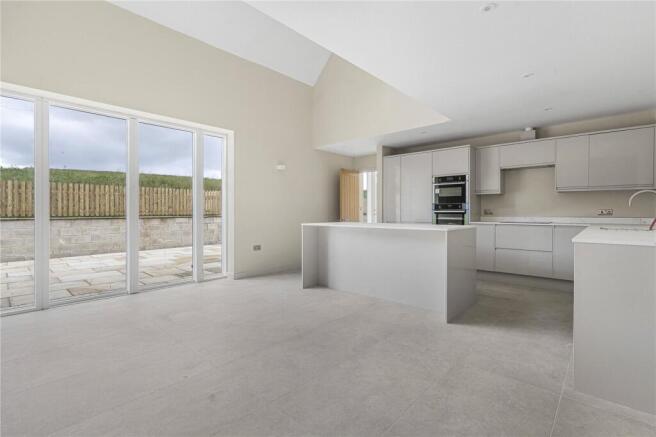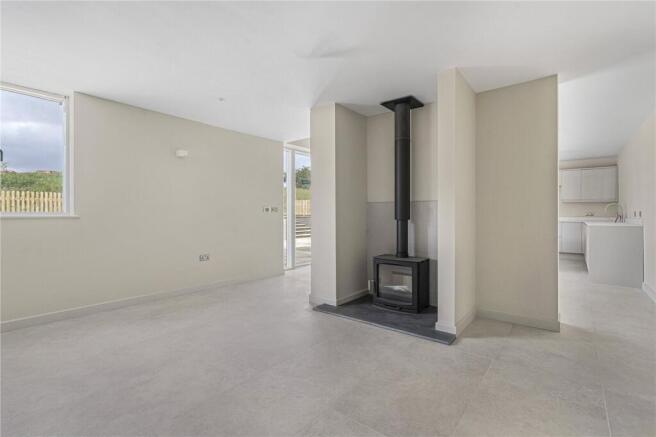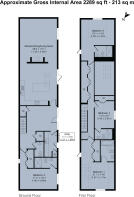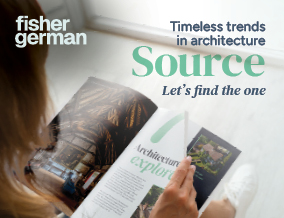
Great Bourton, Banbury, Oxfordshire

- PROPERTY TYPE
Barn Conversion
- BEDROOMS
4
- BATHROOMS
4
- SIZE
2,289 sq ft
213 sq m
- TENUREDescribes how you own a property. There are different types of tenure - freehold, leasehold, and commonhold.Read more about tenure in our glossary page.
Freehold
Key features
- Now ready for occupation
- Exceptional specification throughout including Horton Stone walls, slate roofs, and Velfac triple-glazed windows
- High-end kitchen featuring a range of Neff appliances including induction hob, oven, microwave, dishwasher, and fridge freezer
- Wood burner with twin wall flue systems in the living area
- Air Source Heat Pumps for efficient heating and hot water
- Underfloor heating throughout
- Set in a generous sized plot featuring patio and elevated lawn areas with countryside beyond
- 10-year new build warranty
- Set within an exclusive development of just four homes by March Projects Developments Ltd
- Excellent amenities and transport links nearby, including a GP surgery, primary school, and major routes
Description
Eco-Friendly Barn-Inspired Home in Great Bourton
A newly built, high-specification 2,289 sq ft barn-inspired eco home, thoughtfully designed and set within a generous plot in a stunning scenic countryside setting that offers tranquillity and natural beauty.
The property features vaulted ceilings and full-height glazing, flooding the interior with natural light. Finished to an exceptional standard, it includes a bespoke handmade kitchen fitted with Neff appliances, an air source heat pump powering underfloor heating to the ground floor, and triple glazing throughout for enhanced energy efficiency.
Internal Accommodation
The welcoming glazed entrance door opens into a spacious reception hall, featuring a bespoke wooden staircase that ascends to a galleried landing on the first floor. To the right of the hall lies the heart of this spectacular home - the open-plan kitchen, dining, and family room. This impressive space boasts a vaulted ceiling and four-panel sliding doors that open onto the patio, leading to a large, elevated landscaped garden beyond.
The bespoke kitchen is equipped with a comprehensive range of full-height and base units, including premium Neff appliances: an induction hob, oven, microwave, dishwasher, and fridge freezer. The family area is bright and inviting, enhanced by additional glazing and centred around a log-burning stove.
To the left of the reception hall, you’ll find a well-appointed utility room with external access, a cloakroom, a useful store cupboard, and Bedroom 3 - a generous double room complete with fitted wardrobes and a well-equipped en-suite shower room.
Upstairs, the galleried landing offers an abundance of built-in storage. It provides access to three generously sized bedrooms, each with its own en-suite bathroom. The principal bedroom complete with built-in wardrobes and a luxurious bathroom that includes a bath, offering a serene retreat within the home.
External Features
Nestled within the exclusive Crockwell Barns development, this property occupies the largest plot on the estate, offering unparalleled space. The driveway leads to a generous private parking area, ensuring ample space for multiple vehicles. To the rear, the home opens onto a vast, elevated garden, thoughtfully landscaped to blend seamlessly with the surrounding countryside. A spacious patio area provides an ideal setting for al fresco dining and entertaining, while the expansive turfed lawn offers a tranquil space to relax and unwind. Beyond the garden, the picturesque rural landscape stretches out, enhancing the property's serene and private ambiance.
*CONTACT US NOW TO ARRANGE YOUR PRIVATE VIEWING*
Situation
Great Bourton is a thriving village located just north of Banbury, surrounded by countryside. It has a strong local community, with amenities including a village hall, All Saints Church, which is over 600 years old. The neighbouring village of Cropredy provides additional facilities, including a doctor’s surgery, primary school, coffee shop, and two public houses.
Banbury is just a short distance away, offering a wider range of educational options - both state and independent, as well as a variety of amenities, including shops, restaurants, pubs, and leisure facilities.
The properties benefit from good transport links, with the M40 (Junction 11) and Banbury rail station offering direct services to London Marylebone in around 56 minutes.
Brochures
Particulars- COUNCIL TAXA payment made to your local authority in order to pay for local services like schools, libraries, and refuse collection. The amount you pay depends on the value of the property.Read more about council Tax in our glossary page.
- Band: TBC
- PARKINGDetails of how and where vehicles can be parked, and any associated costs.Read more about parking in our glossary page.
- Yes
- GARDENA property has access to an outdoor space, which could be private or shared.
- Yes
- ACCESSIBILITYHow a property has been adapted to meet the needs of vulnerable or disabled individuals.Read more about accessibility in our glossary page.
- Ask agent
Energy performance certificate - ask agent
Great Bourton, Banbury, Oxfordshire
Add an important place to see how long it'd take to get there from our property listings.
__mins driving to your place
Get an instant, personalised result:
- Show sellers you’re serious
- Secure viewings faster with agents
- No impact on your credit score
Your mortgage
Notes
Staying secure when looking for property
Ensure you're up to date with our latest advice on how to avoid fraud or scams when looking for property online.
Visit our security centre to find out moreDisclaimer - Property reference NHD250068. The information displayed about this property comprises a property advertisement. Rightmove.co.uk makes no warranty as to the accuracy or completeness of the advertisement or any linked or associated information, and Rightmove has no control over the content. This property advertisement does not constitute property particulars. The information is provided and maintained by Fisher German, Worcester. Please contact the selling agent or developer directly to obtain any information which may be available under the terms of The Energy Performance of Buildings (Certificates and Inspections) (England and Wales) Regulations 2007 or the Home Report if in relation to a residential property in Scotland.
*This is the average speed from the provider with the fastest broadband package available at this postcode. The average speed displayed is based on the download speeds of at least 50% of customers at peak time (8pm to 10pm). Fibre/cable services at the postcode are subject to availability and may differ between properties within a postcode. Speeds can be affected by a range of technical and environmental factors. The speed at the property may be lower than that listed above. You can check the estimated speed and confirm availability to a property prior to purchasing on the broadband provider's website. Providers may increase charges. The information is provided and maintained by Decision Technologies Limited. **This is indicative only and based on a 2-person household with multiple devices and simultaneous usage. Broadband performance is affected by multiple factors including number of occupants and devices, simultaneous usage, router range etc. For more information speak to your broadband provider.
Map data ©OpenStreetMap contributors.
