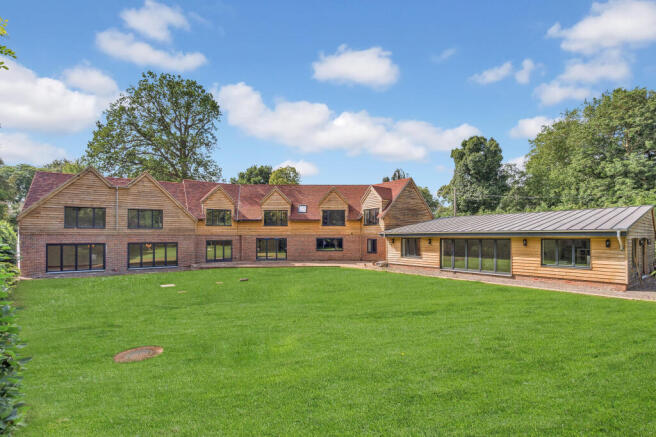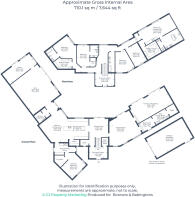
Creek End, Burcot, Abingdon, Oxfordshire

- PROPERTY TYPE
Detached
- BEDROOMS
6
- BATHROOMS
5
- SIZE
Ask agent
- TENUREDescribes how you own a property. There are different types of tenure - freehold, leasehold, and commonhold.Read more about tenure in our glossary page.
Ask agent
Key features
- Spectacular Detached New Build Family Home of 7644 SqFt
- 6 Bedrooms
- Self Contained Annex
- Fabulous Kitchen/Family Room
- Discretely Positioned on a Plot of 0.8 Acre
- Classic Charm With Contemporary Living
- Mooring Option Available
- Detached Garage
- Driveway Parking for up to 10 Cars
- Fast Broadband Available
Description
An outstanding opportunity to acquire this substantial newly built detached family residence, nearing completion. Discretely nestled in 0.8 acres of mature gardens. This remarkable property is designed with both family living and entertaining in mind, seamlessly blending traditional craftsmanship with modern luxury.
The main house boasts six bedrooms including a spacious self-contained annexe, ideal for extended family living or guest accommodation. With approximately 6850 square feet of meticulously planned living space, this home is the epitome of contemporary comfort with a timeless oak-framed charm.
Ground Floor
Enter into an impressive oak-framed porch leading to a stunning entrance hall with bespoke cartwheel lighting. Flagstone flooring and engineered oak throughout creating a warm, inviting atmosphere.
The modern kitchen is a chef’s dream, featuring built-in appliances, a designer layout, island seating for five, Quooker hot tap, and a dedicated coffee and drinks station.
Additional ground floor highlights include:
• Three cloakrooms with high-end Burlington fixtures
• Large utility room with plumbing for double washing machine and tumble dryer.
• Two service cupboards for added practicality
• Gym (870 sq. ft.) and office space (300 sq. ft.)
Reception Rooms
• Full living room with oak features and atmospheric lighting for any occasion
• Games/dining room perfect for family gatherings
• Formal dining room
• Gym/living room adaptable for fitness or leisure
First Floor
• Master Bedroom Suite, a beautifully designed space complete with a coffee and drinks area, spacious walk-in wardrobe, dressing table and soft carpeting. The ensuite includes his and her sinks, a stone freestanding bath, a large walk-in shower and a separate WC for added privacy.
• Bedrooms 2 and 3: Generous in size, with soft adaptable lighting and shared family bathroom.
• Bedrooms 4 and 5: Large doubles with walk-in closets and private walk-in shower wet rooms.
Buyers have the opportunity to personalise remaining finishes, including selecting carpet colours, with upgrade options available.
External Features
• Large private frontage with parking for up to 10 cars
• Beautifully landscaped gardens with mature fruit trees and established shrubs offering a sense of seclusion
• Newly laid landscaped lawns.
• Large detached double garage with electric door
• Access to the River Thames (just a two-minute walk) including a mooring option (small annual fee)
Additional Features
• Underfloor heating throughout the ground floor
• Traditional cast radiators on the first floor
• Stunning handcrafted oak features throughout
• 10-year Buildzone guarantee for peace of mind
• Fast broadband available (up to 400 Mbps fibre to the house)
• Two additional BT lines
For further information or to arrange a viewing, please contact:
Victoria Jewson Tel.
Local Amenities
• Sainsbury’s Oxford: 10-minute drive
• Waitrose Wallingford: 12-minute drive
• Didcot superstores and shops: 12-minute drive
• Didcot Parkway Station: 12-minute drive (fast connections to London)
• Local bus stop serving Abingdon and Wallingford at the end of the drive
• M40 Junction 8: 15-minute drive
• Renowned local pubs and restaurants within walking or 5-minute driving distance
• Cricket, tennis, football facilities and fishing lake all nearby
• Access to the River Thames for boating enthusiasts
Schools
The property is ideally situated for both state and independent schooling options, including:
• Independent girls, boys, and mixed schools in Oxford, Abingdon, and Wallingford
• Renowned private schools within easy reach for families seeking top-quality education
Location
Burcot is a pretty rural hamlet, located in the civil parish of Clifton Hampden, in the South Oxfordshire district on the left bank of the River Thames. Closely linked to Clifton Hamden which boasts a local shop, post office and primary school it also offers great road and rail links, in particularly at Didcot with fast commuting trains into London Paddington within 40 minutes. Within Burcot itself is the well revered Thatched Roof pub, The Chequers – an exceptional Gastropub and Hotel.
We are required by law to conduct anti-money laundering checks and obtain verified ID from all purchasers. Whilst we retain responsibility for ensuring checks and any ongoing monitoring are carried out correctly, the initial checks are carried out using a third party, SmartSearch International Limited. The cost of these checks is £36 (incl. VAT) per person, which covers the cost of obtaining relevant data and any manual checks and monitoring which might be required. This fee will need to be paid before we can agree the sale and are able to issue a memorandum of sale and is non-refundable
Bonners & Babingtons Estate Agents endeavour to ensure our sales particulars produced are both accurate and reliable, however they do not constitute part of any offer or contract. All measurements supplied are for guidance only and are not precise. Additionally, any services, fixtures or fittings have not been tested by us and it is in the buyers interest to establish their condition or efficiency, and it is advised buyers obtain verification from their appointed solicitor as to the confirmed legal title of the property.
Brochures
Brochure- COUNCIL TAXA payment made to your local authority in order to pay for local services like schools, libraries, and refuse collection. The amount you pay depends on the value of the property.Read more about council Tax in our glossary page.
- Ask agent
- PARKINGDetails of how and where vehicles can be parked, and any associated costs.Read more about parking in our glossary page.
- Garage,Driveway
- GARDENA property has access to an outdoor space, which could be private or shared.
- Yes
- ACCESSIBILITYHow a property has been adapted to meet the needs of vulnerable or disabled individuals.Read more about accessibility in our glossary page.
- No wheelchair access
Energy performance certificate - ask agent
Creek End, Burcot, Abingdon, Oxfordshire
Add an important place to see how long it'd take to get there from our property listings.
__mins driving to your place
Get an instant, personalised result:
- Show sellers you’re serious
- Secure viewings faster with agents
- No impact on your credit score
Your mortgage
Notes
Staying secure when looking for property
Ensure you're up to date with our latest advice on how to avoid fraud or scams when looking for property online.
Visit our security centre to find out moreDisclaimer - Property reference WZP-16254141. The information displayed about this property comprises a property advertisement. Rightmove.co.uk makes no warranty as to the accuracy or completeness of the advertisement or any linked or associated information, and Rightmove has no control over the content. This property advertisement does not constitute property particulars. The information is provided and maintained by Bonners & Babingtons, Chinnor. Please contact the selling agent or developer directly to obtain any information which may be available under the terms of The Energy Performance of Buildings (Certificates and Inspections) (England and Wales) Regulations 2007 or the Home Report if in relation to a residential property in Scotland.
*This is the average speed from the provider with the fastest broadband package available at this postcode. The average speed displayed is based on the download speeds of at least 50% of customers at peak time (8pm to 10pm). Fibre/cable services at the postcode are subject to availability and may differ between properties within a postcode. Speeds can be affected by a range of technical and environmental factors. The speed at the property may be lower than that listed above. You can check the estimated speed and confirm availability to a property prior to purchasing on the broadband provider's website. Providers may increase charges. The information is provided and maintained by Decision Technologies Limited. **This is indicative only and based on a 2-person household with multiple devices and simultaneous usage. Broadband performance is affected by multiple factors including number of occupants and devices, simultaneous usage, router range etc. For more information speak to your broadband provider.
Map data ©OpenStreetMap contributors.








