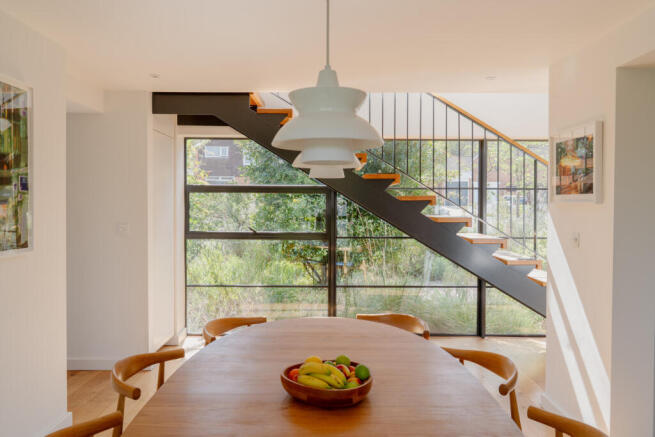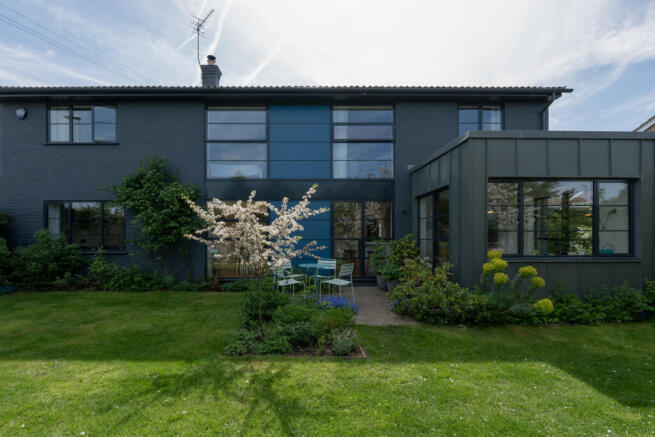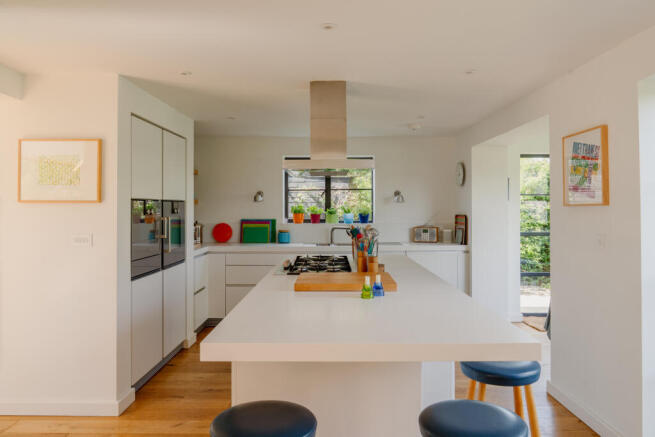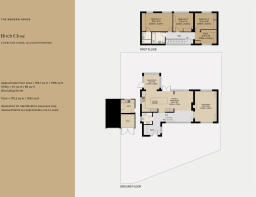
Birch Close, Charlton Kings, Gloucestershire

- PROPERTY TYPE
Detached
- BEDROOMS
3
- BATHROOMS
2
- SIZE
1,832 sq ft
170 sq m
- TENUREDescribes how you own a property. There are different types of tenure - freehold, leasehold, and commonhold.Read more about tenure in our glossary page.
Freehold
Description
The Tour
A bold blue door opens to a spacious porch with a microcement floor and integrated storage. From here, an open hallway leads to the rest of the ground floor, where warm-toned engineered oak flooring begins and extends throughout the house. On arrival, the high quality of finishes and fittings, and the discerning approach to detail, become apparent.
A 'broken plan' configuration has been adopted downstairs, creating distinct zones within a broader open layout. Central to the ground floor are the kitchen and dining room, where a double-height window section at the front and extensive glazing at the rear create a bright, spacious ambience.
At one end is a minimalist bulthaup b1 kitchen with integrated Gaggenau, Miele and Liebherr appliances. A large island offers generous preparation space and doubles as a breakfast bar, providing a casual alternative to the more formal dining area.
Off the kitchen, an extension glazed on three sides connects the interior of the house with the beautifully designed garden beyond. Adjacent is a detached garage, usefully converted into a utility room and store.
At the far end of the hallway is a separate living room. A cast-iron stove (burning only authorised fuels) sits sharply framed in the wall. It supplements the ground floor underfloor heating, making the room feel especially snug and cosy on winter evenings.
By the entrance, a WC with Vola fittings, an acrylic solid surface sink and fitted cupboards completes the ground-floor plan.
Bespoke steel and oak open-tread stairs ascend to a galleried landing with views of the neighbouring hills. An open-plan study, with an integrated desk and shelving, occupies the far end of the space.
Three bedrooms sit side-by-side along the rear aspect. A full-height window on one wall in the principal suite looks onto the garden; along another, oak-fronted built-in wardrobes provide abundant storage. An understated en suite shower room has a vaulted ceiling, walk-in shower, Vola fittings and electric underfloor heating.
The two additional bedrooms are also of a generous size and have integrated storage and wall-mounted desks/dressing tables.
These rooms are served by a shared bathroom that continues the house’s simple, clean styling, with a vaulted ceiling, exposed beams, Vola and Dornbracht fittings, and electric underfloor heating.
Outdoor Space
At the front and rear of the house lie mature gardens, designed to be wildlife-friendly by Harriet Parsons Landscape Design (a multiple Gold Award winner at the Chelsea Flower Show); as a result, both spaces attract a variety of birds and pollinators.
The densely stocked front garden was also designed to be drought-tolerant. It has wild roses, lilacs, magnolias, a trio of cherry trees, a plum tree, a crab apple tree, and a large bay tree that provides privacy and shade.
The rear garden is more traditional in style, with a grass lawn enclosed by ornamental pear trees, cherry trees, lilacs, a heritage apple tree, a silver birch and hydrangeas; there are also climbing and shrub roses.
There are two paved seating areas: one a suntrap, the other a shady refuge from the summer heat. A garden shed and storage area are discreetly concealed behind a yew hedge.
The Area
Charlton Kings is a thriving village contiguous with the former spa town of Cheltenham and the Cotswolds National Landscape AONB. There is a wide array of local amenities including supermarkets, pubs, pharmacies, a library, a post office, a renowned artisanal bakery, a florist and coffee shops.
20 minutes’ walk (or 10 minutes’ drive) from Birch Close is Dunkertons Park. This popular destination has a cidery, taproom, farm shop and an eclectic cluster of places to eat. It also hosts live music performances and family events.
From Birch Close, there are views of Timbercombe and Leckhampton Hills to the south, and Cleeve Hill to the north. Timbercombe - a couple of minutes’ walk away - is accessed via a public footpath. It is topped by a wood, which in springtime is carpeted with wild garlic. Timbercombe’s grassy slopes provide a habitat for deer, owls and other wildlife, and offer views over Cheltenham towards the Malvern Hills. Beyond Timbercombe, the public footpath ascends the escarpment towards Ravensgate Common (a Local Wildlife Site), Lineover Wood (a Site of Special Scientific Interest) and long-distance footpath the Cotswold Way.
The Cotswolds National Landscape has an extensive network of bridleways and footpaths. Within easy reach are several ancient monuments, historical buildings and archaeological sites, such as neolithic long barrow Belas Knap, Chedworth Roman villa, the medieval ruins of Hailes Abbey, Jacobean manor Stanway House and Sudeley Castle.
Cheltenham has plenty of options for shopping, eating, drinking and recreation, and is renowned for its festivals of literature, music, jazz and science. Cheltenham Racecourse has a busy National Hunt calendar, culminating in the spring with Gold Cup week. Pittville Park, Sandford Parks Lido, the Wilson Art Gallery and Museum and Daylesford Organic, only slightly further afield, are other local attractions.
There are excellent state and independent schools in the immediate area. Birch Close is a short walk from Balcarras Academy, which was named in 2020 as the 'state school of the decade' by The Sunday Times. Cheltenham is also home to the highly regarded Pate’s Grammar School, Cheltenham Ladies College, Cheltenham College and Dean Close School.
Charlton Kings has convenient access to the A417 and A40, which run north-south and east-west respectively. A regular bus service operates into Cheltenham town centre. Rail services run from Cheltenham Spa to London Paddington in around two hours. Bristol or Birmingham International Airports can be reached in around 75 minutes.
Council Tax Band: E
- COUNCIL TAXA payment made to your local authority in order to pay for local services like schools, libraries, and refuse collection. The amount you pay depends on the value of the property.Read more about council Tax in our glossary page.
- Band: E
- PARKINGDetails of how and where vehicles can be parked, and any associated costs.Read more about parking in our glossary page.
- Yes
- GARDENA property has access to an outdoor space, which could be private or shared.
- Private garden
- ACCESSIBILITYHow a property has been adapted to meet the needs of vulnerable or disabled individuals.Read more about accessibility in our glossary page.
- Ask agent
Birch Close, Charlton Kings, Gloucestershire
Add an important place to see how long it'd take to get there from our property listings.
__mins driving to your place
Get an instant, personalised result:
- Show sellers you’re serious
- Secure viewings faster with agents
- No impact on your credit score



Your mortgage
Notes
Staying secure when looking for property
Ensure you're up to date with our latest advice on how to avoid fraud or scams when looking for property online.
Visit our security centre to find out moreDisclaimer - Property reference TMH82048. The information displayed about this property comprises a property advertisement. Rightmove.co.uk makes no warranty as to the accuracy or completeness of the advertisement or any linked or associated information, and Rightmove has no control over the content. This property advertisement does not constitute property particulars. The information is provided and maintained by The Modern House, London. Please contact the selling agent or developer directly to obtain any information which may be available under the terms of The Energy Performance of Buildings (Certificates and Inspections) (England and Wales) Regulations 2007 or the Home Report if in relation to a residential property in Scotland.
*This is the average speed from the provider with the fastest broadband package available at this postcode. The average speed displayed is based on the download speeds of at least 50% of customers at peak time (8pm to 10pm). Fibre/cable services at the postcode are subject to availability and may differ between properties within a postcode. Speeds can be affected by a range of technical and environmental factors. The speed at the property may be lower than that listed above. You can check the estimated speed and confirm availability to a property prior to purchasing on the broadband provider's website. Providers may increase charges. The information is provided and maintained by Decision Technologies Limited. **This is indicative only and based on a 2-person household with multiple devices and simultaneous usage. Broadband performance is affected by multiple factors including number of occupants and devices, simultaneous usage, router range etc. For more information speak to your broadband provider.
Map data ©OpenStreetMap contributors.





