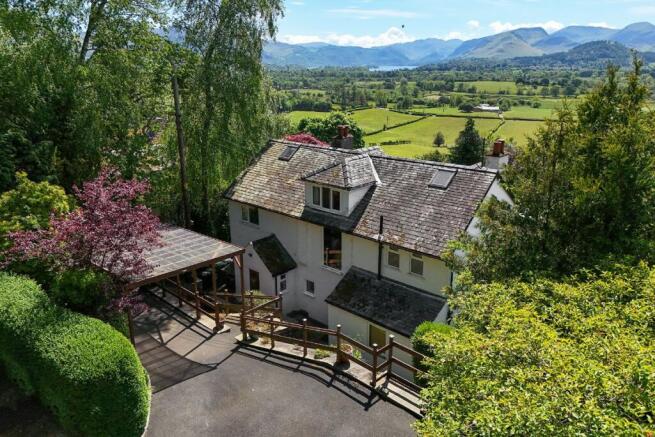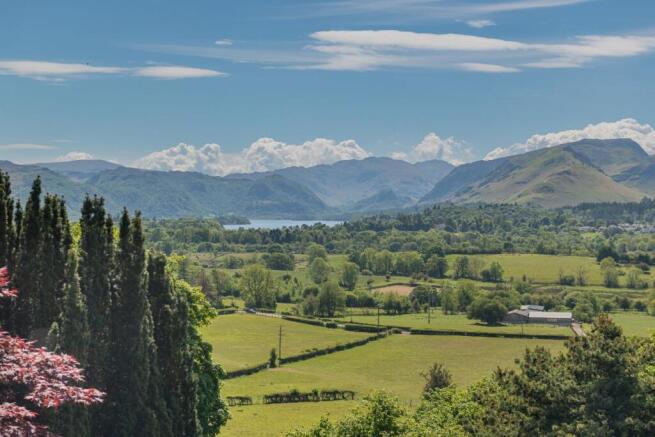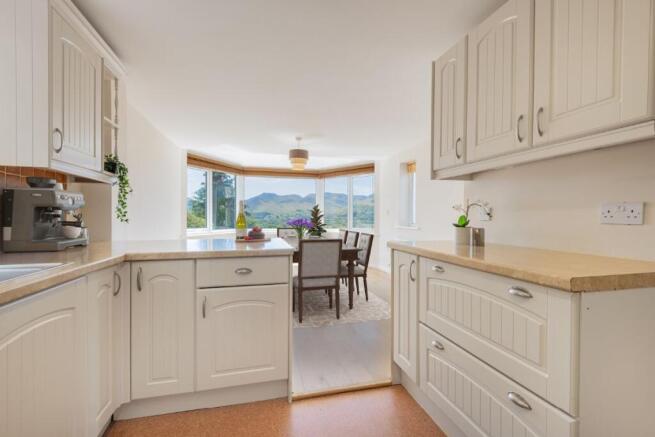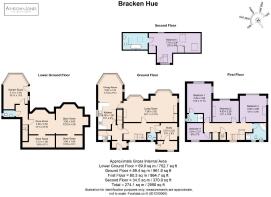Bracken Hue, Millbeck, Keswick, CA12 4PS

- PROPERTY TYPE
Detached
- BEDROOMS
5
- BATHROOMS
3
- SIZE
Ask agent
- TENUREDescribes how you own a property. There are different types of tenure - freehold, leasehold, and commonhold.Read more about tenure in our glossary page.
Freehold
Description
* 5 spacious bedrooms
* Panoramic vista to the majestic range of fells and Derwentwater
* Open plan kitchen and dining room
* 4 reception rooms - perfect for entertaining
* Bay windows showcasing incredible views of the surrounding fells
* Converted loft space, ideal for a guest suite
* Ready to put your own stamp on
* Large basement - handy storage
* Only 2 miles into Keswick
Services:
* Main electricity, water and drainage
* Oil central heating
* 1GHz internet available
* Most network providers reach the home
* Council tax band 'F'
Grounds and Location:
* Beautifully maintained mature gardens with decking and patio
* Peaceful village setting with walks from the doorstep
* Large south-facing garden with tiered areas
* Greenhouse and vegetable patch
* Peaceful village setting with walks and mountain views
* Front driveway with carport - space for 3 cars and additional on-street parking
* Only a 5-minute drive into Keswick
Dating from the 1930s and boasting uninterrupted scenes that include Cat Bells and Grisedale Pike, Bracken Hue offers flexible family living in an unrivalled position.
Originally built as a gardener's cottage for Lyzzick Hall, Bracken Hue has been thoughtfully extended and modernised over the years, evolving into the warm and spacious family home it is today, rich with Lakeland history.
Make your way into the driveway, where there is ample parking space, including a dedicated carport tall enough for a motorhome, and make your way to the front door.
Step through the front entrance into a welcoming area with room to hang up jackets and ease out of boots. To the left, the utility room offers a practical, well-equipped space, complete with sink, fitted cabinetry, and plumbing for both washing machine and dryer. A tiled floor makes light work of muddy boots or paws, making it the perfect place to return to after a day spent exploring.
Next door, the open-plan kitchen and dining area unfolds, generous in both size and warmth. Cabinetry runs above and below the worktops, offering ample storage for gadgets, groceries and everyday essentials, while integrated appliances include a Neff induction hob and a Hotpoint double oven, with space in place for a dishwasher.
Flow into the dining area, where a solid oak floor stretches beneath your feet and the fells take centre stage beyond the large bay window. From here, the outlook that includes Catbells, Grisedale Pike and Grassmoor provides a spectacular backdrop for family mealtimes and evening entertaining.
Whether chatting to the cook as dinner simmers or gathering with friends over a glass of wine, this is a space designed for connection, framed by some of the finest views in the Lakes.
Step down into the spacious lounge, where a multi-fuel stove rests within the inglenook fireplace, ready to cast warmth and a gentle glow on cooler evenings. Natural light pours in through two bay windows, perfectly framing the ever-changing scenes of the fells beyond.
Furnish the room with deep armchairs and inviting sofas, creating a haven for slow mornings, quiet reading, or relaxed movie nights shared with friends and family.
Return to the entrance hall and take the door beside the kitchen. Follow the steps down to the lower floor, where a spacious cellar stretches the full length of the house. Fitted with lighting and housing the boiler, it offers a superb storage solution, ideal for everything from seasonal decorations to outdoor gear.
Continue down to find a convenient cloakroom, complete with WC and washbasin, before stepping through into the garden room.
A large bay window frames idyllic views of the garden and fells beyond, while a door opens directly onto the outdoor space. Versatile and welcoming, this room lends itself beautifully as a peaceful seating area, an occasional bedroom, or a cosy snug.
Return to the entrance hall and continue ahead into the study, a practical space complete with built-in storage cupboards and its own external door, offering an alternative entrance to the home. With ample room to create a boot room or utility-style area, it's a flexible space full of potential.
Next door, a handy cloakroom with WC and washbasin offers convenience for both family and visitors alike.
Ascend the half-turn staircase to the upper floor, where light and space from the large 'waterfall window' continue to impress. Follow the corridor into the first of four beautifully bright bedrooms. Generous in size and illuminated by double-aspect windows, it's a room where each morning begins with sweeping views of the fells.
Step through into the en-suite, where a walk-in jet wash shower, heated towel rail, WC and washbasin provide a sleek and comfortable place to start or end the day.
Cross the hallway to find another bedroom overlooking the drive that is perfect for younger members of the family or visiting guests. Return to the hallway, pass the inbuilt storage cupboards and find another two light-filled, large bedrooms. Each one has neutral decor and enjoys far-reaching views, offering peaceful, restful spaces to unwind.
At the end of the hall, the family bathroom offers both comfort and practicality, featuring a corner bath, walk-in shower, washbasin, WC and built-in storage to keep everything neatly tucked away.
A Hidden Gem
Take the door leading to the converted loft, where cosy carpeting, skylights and clever eaves storage create a warm, inviting space. A perfect hideaway for grandchildren or visiting friends, this flexible room lends itself to a variety of uses, from a peaceful home office to an extra bedroom or snug.
Step up into the adjoining bathroom, bathed in natural light from twin skylights, and fitted with a large jacuzzi bath, washbasin and WC, making it a quiet retreat tucked into the top of the home.
Gardens and Grounds
The gardens at Bracken Hue unfold in layers, offering ample space to explore and enjoy. A driveway brings you to generous parking, including a dedicated carport.
A spacious decked area, with fitted lights, is perfectly placed to take in the majestic views. Steps lead down to a large lawn, edged by mature trees that bring both shelter and softness.
With direct access from the garden room, it's easy to let the outdoors in. Invite friends for summer picnics, garden parties or relaxed afternoons that spill out onto the lawn.
Descend the steps to the lower area, where a secluded circular patio offers a cool, shaded corner, a favourite spot for drinks with friends or Sunday newspapers on slow weekends.
Further down, discover another lawned space with fruit trees and home to a greenhouse and vegetable beds, offering a haven for green fingers. Grow your own, potter in peace, or let the seasons dictate your pace.
With two sheds, dappled shade, mature plants and trees, this is a garden made for games, entertaining, wandering, gardening and enjoying in every season.
Connections are surprisingly convenient. The A66 links easily to Penrith and the M6, while the West Coast mainline puts London just over three hours away via Penrith train station.
** For more photos and information, download the brochure on desktop. For your own hard copy brochure, or to book a viewing please call the team **
As prescribed by the Money Laundering Regulations 2017, we are by law required to conduct anti-money laundering checks on all potential buyers, and we take this responsibility very seriously. In line with HMRC guidelines, our trusted partner, Coadjute, will securely manage these checks on our behalf. A non-refundable fee of £45 + VAT per person (£120 + VAT if purchasing via a registered company) will apply for these checks, and Coadjute will handle the payment for this service. These anti-money laundering checks must be completed before we can send the memorandum of sale. Please contact the office if you have any questions in relation to this.
Tenure: Freehold
Brochures
Brochure- COUNCIL TAXA payment made to your local authority in order to pay for local services like schools, libraries, and refuse collection. The amount you pay depends on the value of the property.Read more about council Tax in our glossary page.
- Ask agent
- PARKINGDetails of how and where vehicles can be parked, and any associated costs.Read more about parking in our glossary page.
- Driveway
- GARDENA property has access to an outdoor space, which could be private or shared.
- Front garden,Private garden,Enclosed garden,Rear garden,Terrace
- ACCESSIBILITYHow a property has been adapted to meet the needs of vulnerable or disabled individuals.Read more about accessibility in our glossary page.
- Ask agent
Bracken Hue, Millbeck, Keswick, CA12 4PS
Add an important place to see how long it'd take to get there from our property listings.
__mins driving to your place
Get an instant, personalised result:
- Show sellers you’re serious
- Secure viewings faster with agents
- No impact on your credit score
Your mortgage
Notes
Staying secure when looking for property
Ensure you're up to date with our latest advice on how to avoid fraud or scams when looking for property online.
Visit our security centre to find out moreDisclaimer - Property reference RS0879. The information displayed about this property comprises a property advertisement. Rightmove.co.uk makes no warranty as to the accuracy or completeness of the advertisement or any linked or associated information, and Rightmove has no control over the content. This property advertisement does not constitute property particulars. The information is provided and maintained by AshdownJones, The Lakes and Lune Valley. Please contact the selling agent or developer directly to obtain any information which may be available under the terms of The Energy Performance of Buildings (Certificates and Inspections) (England and Wales) Regulations 2007 or the Home Report if in relation to a residential property in Scotland.
*This is the average speed from the provider with the fastest broadband package available at this postcode. The average speed displayed is based on the download speeds of at least 50% of customers at peak time (8pm to 10pm). Fibre/cable services at the postcode are subject to availability and may differ between properties within a postcode. Speeds can be affected by a range of technical and environmental factors. The speed at the property may be lower than that listed above. You can check the estimated speed and confirm availability to a property prior to purchasing on the broadband provider's website. Providers may increase charges. The information is provided and maintained by Decision Technologies Limited. **This is indicative only and based on a 2-person household with multiple devices and simultaneous usage. Broadband performance is affected by multiple factors including number of occupants and devices, simultaneous usage, router range etc. For more information speak to your broadband provider.
Map data ©OpenStreetMap contributors.




