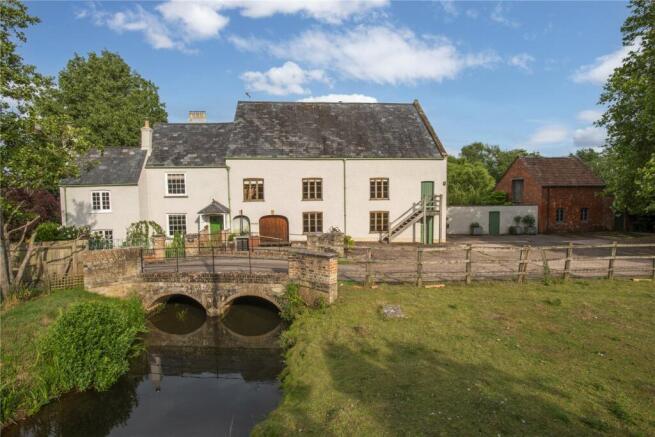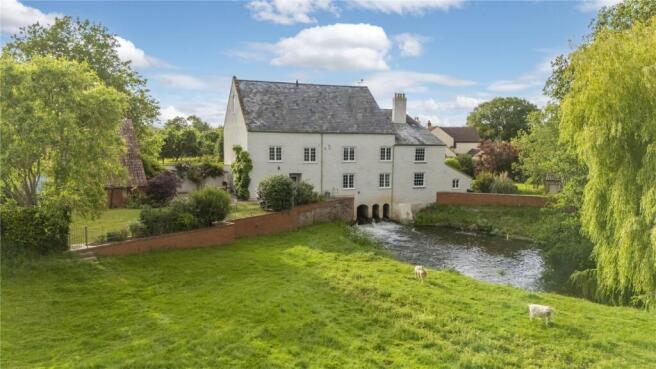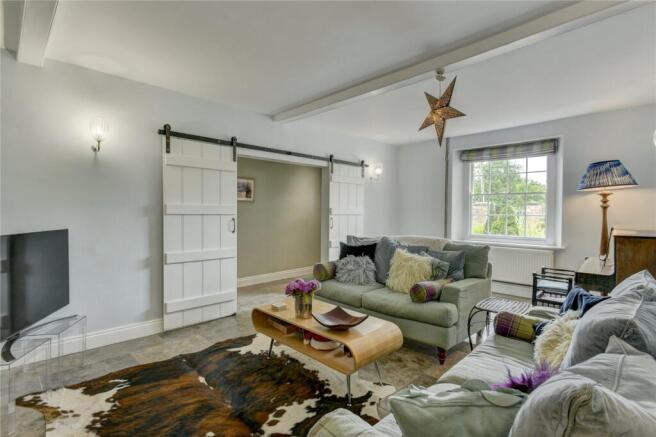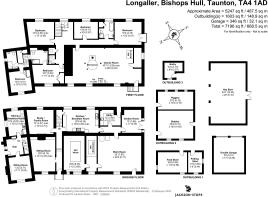Longaller, Bishops Hull, Taunton, Somerset, TA4

- PROPERTY TYPE
Detached
- BEDROOMS
5
- BATHROOMS
3
- SIZE
5,247 sq ft
487 sq m
- TENUREDescribes how you own a property. There are different types of tenure - freehold, leasehold, and commonhold.Read more about tenure in our glossary page.
Freehold
Key features
- Grade II Listed historic mill with working waterwheel
- Four Bedrooms (Principal En Suite) with about 4 Acres
- Sitting Room, Garden Room, Games Room
- Well Fitted Kitchen/Breakfast Room
- Utility/Boot Room and a Study/Family Room
- Family Bathroom, Attic Rooms with Mill Workings
- One Bed Cottage, Sitting Room, Kitchen & Bathroom
- Income Producing Mill, River Frontage onto River Tone
- Delightful Gardens, Terrace, Kitchen Garden
- Range of Outbuildings & Ample Parking.
Description
Longaller Mill is certainly worthy of its Grade II Listing and has been meticulously restored by the present owners. Believed to be the only working mill on the River Tone, this unique property provides a rare opportunity to enjoy a waterside property with a modern German-designed water wheel and associated electricity generator. Harnessing the power of the river, this historic water mill generates the vast majority of its own electricity, powering both the mill and its attached cottage, while also exporting surplus renewable energy back to the National Grid, making it a shining example of sustainable living in action. The mill house itself comprises a handsome detached family home, which has in recent years undergone a programme of extensive restoration work and includes limestone flooring which runs throughout the ground floor of the house. On entry, the reception hall leads to the spacious sitting room with a fireplace with brick chimney piece. Steps lead down to the lower hall with staircase to the first floor and a study/family room with a fireplace and a window overlooking the mill leat. The kitchen/breakfast room has been particularly well fitted with a range of Shaker style cabinets and is centred around an Everhot electric range. The kitchen leads into an inner hall with doors to the utility/boot room with deep sink, cupboards and door out to the gardens. The garden room provides further reception space, with French doors out onto a particularly attractive enclosed terrace with circular designed terrace. A door from the inner hall leads into the work room which provides excellent storage, an electric car charger, a wood-fired boiler and a hot water cylinder for the central heating. There is an external door and a further door into the old mill workings, where you will find the wall mounted control panel, mill workings and a further door into the working water wheel and generator. The first-floor landing is particularly spacious, has glorious views over the mill pond and has doors to a bedroom with river views and mature weeping willow. Stepping up, the landing has an airing cupboard with hot water cylinder, a cloakroom with W.C. and wash basin, and the door to the principal bedroom. The principal bedroom has a good range of built-in cupboards and a spacious en-suite shower room including double shower with rainwater head, W.C., washstand with large porcelain basin, tiled surrounds and a heated towel radiator. There are two further bedrooms off the main landing, one overlooking the mill leat, the other with double aspect and French doors with a Juliet balcony. The family bathroom has a shower, contemporary style bath, wash basin with drawers below and a built-in airing cupboard. From the landing a door leads into a spacious games room with an array of mill workings, a door to the outside with steps down to the front of the house and a further door to an inner staircase, leading up to a loft area where former mill workings including two grain hoppers can be seen.
Leat Cottage provides an excellent letting cottage, is attached to the main house and includes a spacious hall with door out to the self-contained garden with terrace, a sitting room with wood burning stove, a kitchen/breakfast room and a first floor with bathroom with large shower and a spacious double bedroom. Within the enclosed gardens there is a pretty, detached bothy.
The drive down to Longaller Mill proceeds over an original brick-built bridge and opens out to ample parking to the side of the main house. There is a detached double garage on the way and post and rail fencing that encloses the traditional cider orchard with a variety of mature cider apple trees, bounded on the north side by the mill leat. Well-stocked enclosed gardens lie to the entrance of the property, and a wrought iron gate and central path leads to the front door. Lawned gardens stretch out to the south-east side of the house and are surrounded by mixed borders, enjoying lovely outlooks over the mill leat and the paddock. An enclosed terrace with barbeque lies to the south side of the house with a mature climbing rose and mature Fatsia Japonica and leads to the old piggery/stables found within a pretty old red brick building. A rectangular lily pond provides quite a feature to the gardens surrounded by lawns, sitting out areas and a high wall adorned with hydrangea, climbing roses and clematis. There is a kitchen garden with raised beds, a greenhouse and a further enclosed area bounded by a brick barn providing a potting shed with bench and a storeroom / feed store. A further gate leads into a yard with hard-standing and a modern well-designed brick and pan tiled three-bay barn, providing space for tractors, motorhome, horse trailer etc., behind which is the polytunnel. A further five bar gate leads out into the paddock, which extends to the east and south and is bordered by the mill leat to the north and the River Tone to the south.
Owners Comments:
The micro-generation installation is registered under the HM Government’s FIT (Feed In Tariff) scheme. Recorded generation from the installation is paid per kWh until November 2030, on an index-linked basis (currently 34.66 p/kWh), tax-free. Exported energy sent back to the National Grid is also reimbursed. On average the installation is generating 93,000 kWh/year, which is enough for around 25-30 houses. Its operation is fully automated.
Earnings:
Electric generation – roughly £26,500/year through the FIT scheme
Exported electricity – roughly £4,000/year for exported electricity
Tax Band: A
In all about four acres (1.65 hectares)
Brochures
Particulars- COUNCIL TAXA payment made to your local authority in order to pay for local services like schools, libraries, and refuse collection. The amount you pay depends on the value of the property.Read more about council Tax in our glossary page.
- Band: A
- PARKINGDetails of how and where vehicles can be parked, and any associated costs.Read more about parking in our glossary page.
- Yes
- GARDENA property has access to an outdoor space, which could be private or shared.
- Yes
- ACCESSIBILITYHow a property has been adapted to meet the needs of vulnerable or disabled individuals.Read more about accessibility in our glossary page.
- Ask agent
Energy performance certificate - ask agent
Longaller, Bishops Hull, Taunton, Somerset, TA4
Add an important place to see how long it'd take to get there from our property listings.
__mins driving to your place
Get an instant, personalised result:
- Show sellers you’re serious
- Secure viewings faster with agents
- No impact on your credit score
Your mortgage
Notes
Staying secure when looking for property
Ensure you're up to date with our latest advice on how to avoid fraud or scams when looking for property online.
Visit our security centre to find out moreDisclaimer - Property reference TAU250056. The information displayed about this property comprises a property advertisement. Rightmove.co.uk makes no warranty as to the accuracy or completeness of the advertisement or any linked or associated information, and Rightmove has no control over the content. This property advertisement does not constitute property particulars. The information is provided and maintained by Jackson-Stops, Taunton. Please contact the selling agent or developer directly to obtain any information which may be available under the terms of The Energy Performance of Buildings (Certificates and Inspections) (England and Wales) Regulations 2007 or the Home Report if in relation to a residential property in Scotland.
*This is the average speed from the provider with the fastest broadband package available at this postcode. The average speed displayed is based on the download speeds of at least 50% of customers at peak time (8pm to 10pm). Fibre/cable services at the postcode are subject to availability and may differ between properties within a postcode. Speeds can be affected by a range of technical and environmental factors. The speed at the property may be lower than that listed above. You can check the estimated speed and confirm availability to a property prior to purchasing on the broadband provider's website. Providers may increase charges. The information is provided and maintained by Decision Technologies Limited. **This is indicative only and based on a 2-person household with multiple devices and simultaneous usage. Broadband performance is affected by multiple factors including number of occupants and devices, simultaneous usage, router range etc. For more information speak to your broadband provider.
Map data ©OpenStreetMap contributors.







