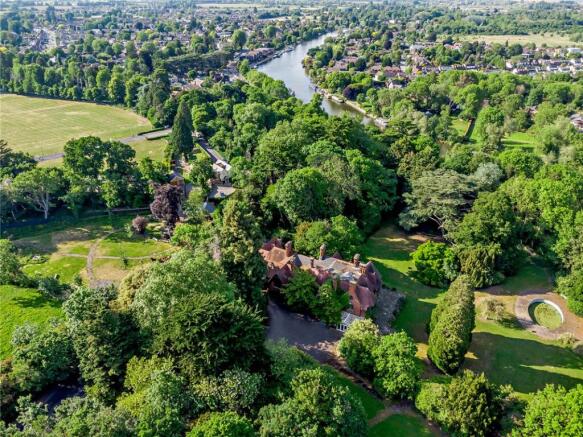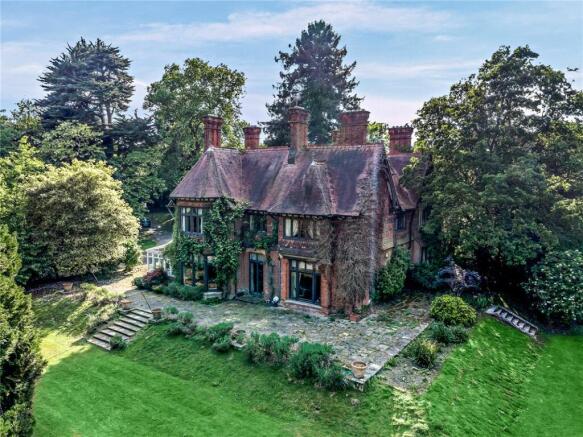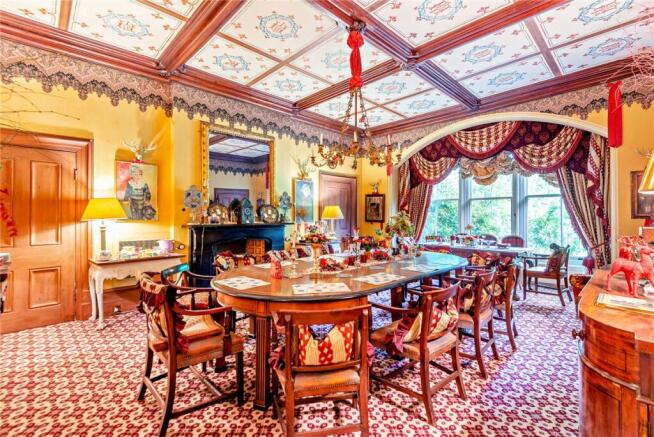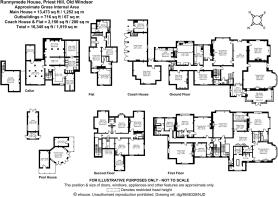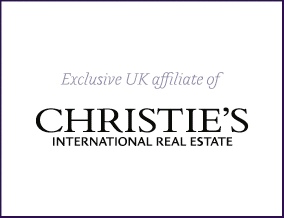
Priest Hill, Old Windsor, Windsor, Surrey, SL4

- PROPERTY TYPE
Detached
- BEDROOMS
9
- BATHROOMS
7
- SIZE
13,474-16,345 sq ft
1,252-1,518 sq m
- TENUREDescribes how you own a property. There are different types of tenure - freehold, leasehold, and commonhold.Read more about tenure in our glossary page.
Freehold
Key features
- Substantial Edwardian house with ancillary accommodation in grounds of approximately 5.5 acres.
- Ideally located for London, airports and the road network.
- Principal residence extends to over 13,000 sq ft with 9 bedrooms and 9 reception rooms.
- Delightful Edwardian splendour throughout the house with many features associate with the period.
- Swimming pool and tennis court (both in need of reinstatement).
- Separate coach house annexe accommodation.
Description
An impressive Edwardian residence exuding architectural grandeur, complemented by a coach house, mature grounds, and leisure amenities. Nestled within a Thames-side setting, the property extends to approximately 5.5 acres of grounds.
MAIN HOUSE
Stepping into Runnymede House, one is immediately struck by its architectural grandeur and timeless allure. The grand reception hall has a wonderful staircase with oak banister rail, a double architectural feature archway and marble post. There is a fireplace with surround and mantelpiece, French doors to the rear garden and doors to principal reception rooms.
Imposing Drawing room with renaissance stucco plaster ceiling, oak floor, and large central fireplace with marble surround and mantlepiece. A wonderful full height bay window affords excellent natural light with a window seat overlooking the house gardens. The room is completed by book shelving and French doors to garden.
The Impressive dining room comprising a central fireplace with surround and mantlepiece, attractive ornate crossed wood ceiling, and large full height arched sash windows providing excellent natural light and views over the house gardens.
Family room comprising fireplace with marble surround and dual aspect windows. Orangery with double glazed windows, tiled floor, and door to garden.
An inner hallway with doors to remaining ground floor rooms and a second staircase to first floor. There is a playroom with a fireplace, which is well located opposite the kitchen, and Games room with window to front aspect.
The kitchen breakfast room has space for breakfast table, and comprises a range of kitchen cabinets, sink and large Aga range. Utility room with two cold shelves. Laundry room with shelving and sink. Ground floor shower room.
There are two cellars, one with one room and a second with several rooms with restricted head height.
The first floor has a large reception landing. The principal bedroom is a large room with fireplace and dual aspect windows and is complimented by a dressing room and ensuite bathroom. Bedroom two is a double room comprising a fireplace with stone surround and mantelpiece. Dressing room and ensuite and walk in wardrobe.
There is a first floor Cinema room with central fireplace which has an attractive carved stone surround. There is an adjoining media room and separate toilet off the landing. An inner landing provides access to the remaining rooms on the first floor which comprise a guest bedroom with fireplace and ensuite, and three further bedrooms. The first floor is completed by a bathroom and laundry room.
The second floor has two double bedrooms with a Jack and Jill ensuite. Two further double bedrooms and a bedroom with an interconnecting study room.
COACH HOUSE
Attached to the main house the coach house has a useful first floor flat which comprises a hall, sitting room, kitchen with range of cabinets, two bedrooms and bathroom. The ground floor comprises a central coach house door with flanking garage doors. There is also a workshop.
OUTSIDE
The property is approached through double wooden gates onto a sweeping driveway which is flanked by mature trees and lawns which lead to the front of the house with generous parking. The driveway continues to the side of the house leading to the coach house, providing further parking and a useful storage area.
The wonderful grounds comprise lawns, mature trees, and a small spinney. A raised terrace which is perfect for entertaining guests wraps around the side and rear of the property providing views over the gardens. There is a disused open air oval swimming pool with a pool house and seating area, which is a perfect area to relax and entertain. Disused hard surface tennis court.
"SELLER INSIGHT"
‘Nestled in a place of great historical significance, Runnymede House offers a unique blend of charm and convenience. Located just 15 miles from the outskirts of London and 8.5 miles from Heathrow, Runnymede House is perfectly situated for both city access and serene countryside living. It is a mere 3.4 mile drive to Windsor Castle and Windsor Great Park and adjacent to the Kennedy Memorial
and the River Thames.
'Runnymede is famously known as the site where the Magna Carta was signed. This area was inhabited by the English Royal family for centuries up until Windsor Castle was built. Imagine strolling along one of the most enchanting walks beside the River Thames, where history and nature intertwine seamlessly. In the 1920s King George V and Queen Mary would take their boat along the Thames from Windsor Castle to visit their friends at Runnymede House'.
'During the current owner's tenure, weekends at Runnymede House were legendary, with guests flocking to enjoy tennis, swimming and croquet, in tree lined gardens or enjoying the beautifully designed spaces within the house. Although the past decade has seen quieter times, Runnymede House is now poised for a new family to breathe life back into its storied halls. The floor plan and layout are very functional allowing for privacy and plenty of room for social gatherings. Therefore, renovation does not require much internal reorganisation. The detail and craftsmanship of the crown mouldings, doorways, trim, and baseboards are made with top notch materials which would be expensive and difficult (if not impossible) to replicate today'.
ADDITIONAL INFORMATION
Tenure: Freehold
Services: Mains electric, gas, water, drainage
Local Authority: Royal Borough of Windsor and Maidenhead
Brochures
Particulars- COUNCIL TAXA payment made to your local authority in order to pay for local services like schools, libraries, and refuse collection. The amount you pay depends on the value of the property.Read more about council Tax in our glossary page.
- Band: TBC
- PARKINGDetails of how and where vehicles can be parked, and any associated costs.Read more about parking in our glossary page.
- Yes
- GARDENA property has access to an outdoor space, which could be private or shared.
- Yes
- ACCESSIBILITYHow a property has been adapted to meet the needs of vulnerable or disabled individuals.Read more about accessibility in our glossary page.
- Ask agent
Priest Hill, Old Windsor, Windsor, Surrey, SL4
Add an important place to see how long it'd take to get there from our property listings.
__mins driving to your place
Get an instant, personalised result:
- Show sellers you’re serious
- Secure viewings faster with agents
- No impact on your credit score
Your mortgage
Notes
Staying secure when looking for property
Ensure you're up to date with our latest advice on how to avoid fraud or scams when looking for property online.
Visit our security centre to find out moreDisclaimer - Property reference OXF240157. The information displayed about this property comprises a property advertisement. Rightmove.co.uk makes no warranty as to the accuracy or completeness of the advertisement or any linked or associated information, and Rightmove has no control over the content. This property advertisement does not constitute property particulars. The information is provided and maintained by Carter Jonas, Oxford. Please contact the selling agent or developer directly to obtain any information which may be available under the terms of The Energy Performance of Buildings (Certificates and Inspections) (England and Wales) Regulations 2007 or the Home Report if in relation to a residential property in Scotland.
*This is the average speed from the provider with the fastest broadband package available at this postcode. The average speed displayed is based on the download speeds of at least 50% of customers at peak time (8pm to 10pm). Fibre/cable services at the postcode are subject to availability and may differ between properties within a postcode. Speeds can be affected by a range of technical and environmental factors. The speed at the property may be lower than that listed above. You can check the estimated speed and confirm availability to a property prior to purchasing on the broadband provider's website. Providers may increase charges. The information is provided and maintained by Decision Technologies Limited. **This is indicative only and based on a 2-person household with multiple devices and simultaneous usage. Broadband performance is affected by multiple factors including number of occupants and devices, simultaneous usage, router range etc. For more information speak to your broadband provider.
Map data ©OpenStreetMap contributors.
