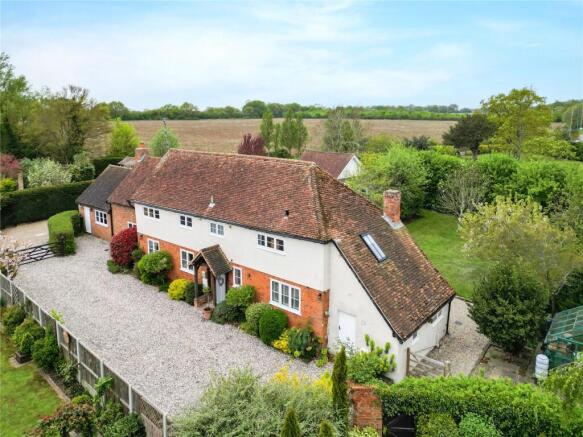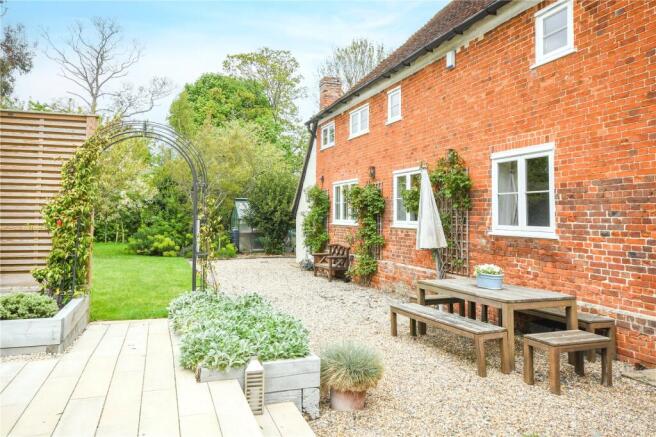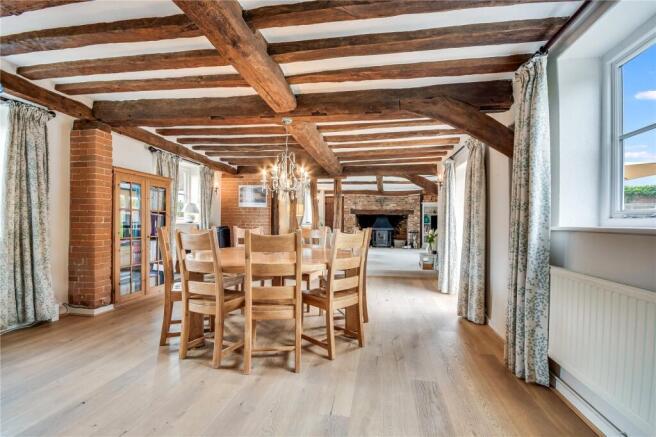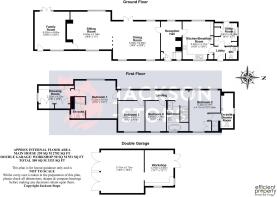
Periphery Of Dunmow, Dunmow, Essex, CM6

- PROPERTY TYPE
Detached
- BEDROOMS
4
- BATHROOMS
3
- SIZE
Ask agent
- TENUREDescribes how you own a property. There are different types of tenure - freehold, leasehold, and commonhold.Read more about tenure in our glossary page.
Freehold
Key features
- Secure gated development
- Four double bedrooms
- Two ensuites and family bathroom
- Three principal reception rooms
- Kitchen breakfast room
- Separate utility room and ground floor cloakroom
- Double garage with adjoining workshop/gym
- Parking for 8 vehicles
- Stunning west facing Indian sandstone courtyard
- Established formal gardens
Description
A charming Grade II listed residence set within an idyllic plot of one third of an acre. One of several properties within an exclusive development, set at the end of an extensive, gated driveway with individual telecom entry. The property is extremely private and benefits from an East West position, benefitting from the sun until late evening to the rear courtyard and garden. The property has been improved extensively during our client’s occupation both internally and externally, resulting in a very modern configuration of family living space over two floor and expansive entertainment space and formal garden externally.
The central entrance hall looks through to the rear garden and provides a turning stairwell to the four double bedrooms above. Of particular note, the principal bedroom to the South wing which looks across the rear garden and countryside, with ensuite shower room and separate raised dressing room. Bedroom two occupies the North wing, also benefitting from an ensuite shower and dual aspect to the front and rear. Bedrooms three and four are good size doubles and share the family bathroom with raised Victorian bath and separate double shower. To the ground floor, the delightful fully fitted kitchen breakfast room also enjoys a dual aspect, tiled floor and access into a generous utility room with separate ground floor cloakroom. The substantial dining room (16’6 x 20’6) is located in the heart of the house providing another dual aspect, engineered oak flooring, impressive ceiling height and access onto the rear courtyard. It also boasts beautiful, exposed timbers and open studwork into the raised sitting room above. This charming reception boasts the most impressive inglenook fireplace, on a brick hearth with inset wood burner. Beyond the sitting room to the South wing is the third reception, currently utilised as an office/studio with a continuation of the engineered oak flooring and external access to the driveway and rear courtyard.
EXTERNALLY
The property is approached via secure double electric gates onto an extensive private driveway, leading to a detached double garage with pitched roof and two sets of double doors. The garage is in excellent condition and benefits from an adjoining workshop/gym which is also accessed from the rear garden. The driveway runs past the garage and curved brick wall to the main entrance with a five-bar gate opening onto an extensive gravel frontage providing parking for up to eight vehicles. A further gate leads onto the formal rear garden/orchard to the West, which is predominantly laid to lawn with high fencing and established landscaping to all borders. To the South West boundary is a spectacular courtyard garden with Indian sandstone flooring and well considered landscaped raised beds above. This wonderful space is accessed from the principal receptions and offers fantastic, private entertaining space throughout the year. It also gives further access into the previously mentioned double garage. An extremely private and secure, idyllic location yet still within easy reach of Great Dunmow.
LOCATION
The picturesque market town of Great Dunmow offers independent shops, supermarkets, restaurants and pubs along with primary and secondary schools. Excellent travel links provide easy access to Stansted Airport and train services to London, whilst road users are within reach of the A120 and M11 for links to the wider road network. Well regarded schooling in the vicinity includes Felsted School, Bishop’s Stortford College and The Herts & Essex High School along with further schooling in nearby Saffron Walden.
SERVICES
Mains water and electricity.
Private drainage.
Ultrafast Broadband (Gigaclear)
Council Tax Band G
- COUNCIL TAXA payment made to your local authority in order to pay for local services like schools, libraries, and refuse collection. The amount you pay depends on the value of the property.Read more about council Tax in our glossary page.
- Band: G
- LISTED PROPERTYA property designated as being of architectural or historical interest, with additional obligations imposed upon the owner.Read more about listed properties in our glossary page.
- Listed
- PARKINGDetails of how and where vehicles can be parked, and any associated costs.Read more about parking in our glossary page.
- Yes
- GARDENA property has access to an outdoor space, which could be private or shared.
- Yes
- ACCESSIBILITYHow a property has been adapted to meet the needs of vulnerable or disabled individuals.Read more about accessibility in our glossary page.
- Ask agent
Energy performance certificate - ask agent
Periphery Of Dunmow, Dunmow, Essex, CM6
Add an important place to see how long it'd take to get there from our property listings.
__mins driving to your place
Get an instant, personalised result:
- Show sellers you’re serious
- Secure viewings faster with agents
- No impact on your credit score
Your mortgage
Notes
Staying secure when looking for property
Ensure you're up to date with our latest advice on how to avoid fraud or scams when looking for property online.
Visit our security centre to find out moreDisclaimer - Property reference CHD250024. The information displayed about this property comprises a property advertisement. Rightmove.co.uk makes no warranty as to the accuracy or completeness of the advertisement or any linked or associated information, and Rightmove has no control over the content. This property advertisement does not constitute property particulars. The information is provided and maintained by Jackson-Stops, Chelmsford. Please contact the selling agent or developer directly to obtain any information which may be available under the terms of The Energy Performance of Buildings (Certificates and Inspections) (England and Wales) Regulations 2007 or the Home Report if in relation to a residential property in Scotland.
*This is the average speed from the provider with the fastest broadband package available at this postcode. The average speed displayed is based on the download speeds of at least 50% of customers at peak time (8pm to 10pm). Fibre/cable services at the postcode are subject to availability and may differ between properties within a postcode. Speeds can be affected by a range of technical and environmental factors. The speed at the property may be lower than that listed above. You can check the estimated speed and confirm availability to a property prior to purchasing on the broadband provider's website. Providers may increase charges. The information is provided and maintained by Decision Technologies Limited. **This is indicative only and based on a 2-person household with multiple devices and simultaneous usage. Broadband performance is affected by multiple factors including number of occupants and devices, simultaneous usage, router range etc. For more information speak to your broadband provider.
Map data ©OpenStreetMap contributors.





