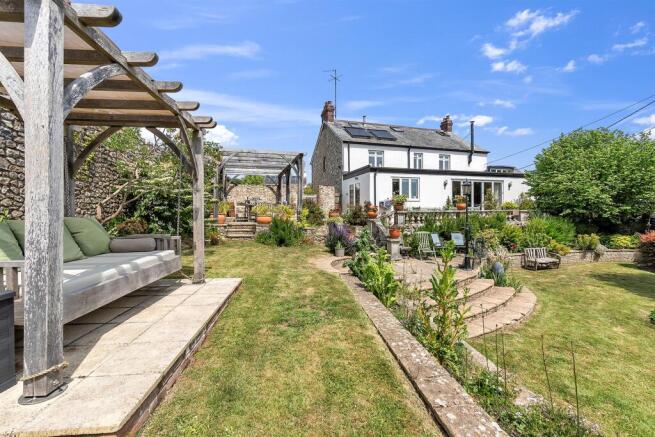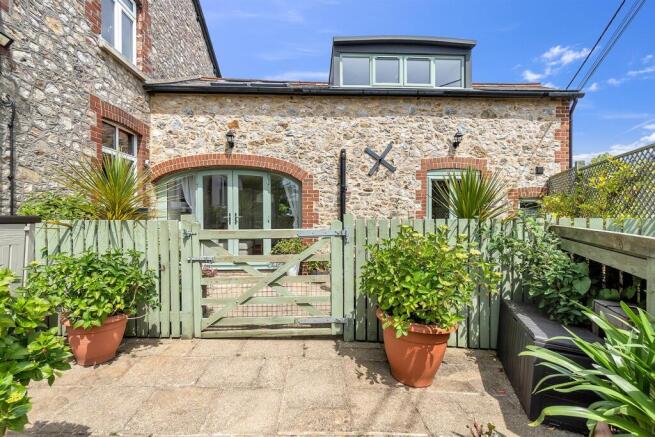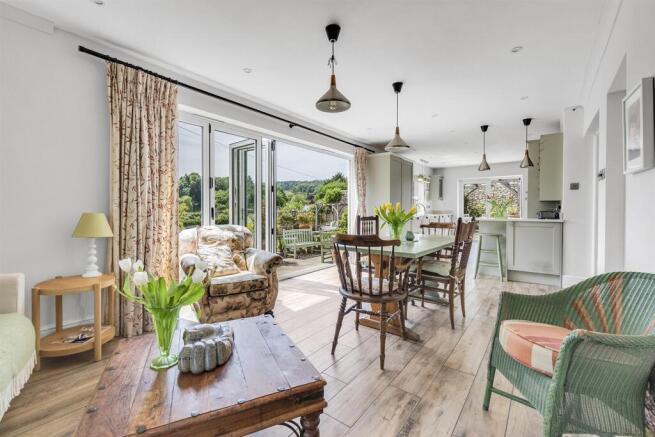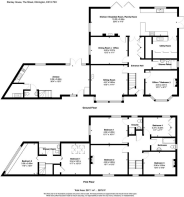
The Street, Kilmington, Axminster

- PROPERTY TYPE
Detached
- BEDROOMS
6
- BATHROOMS
4
- SIZE
2,185 sq ft
203 sq m
- TENUREDescribes how you own a property. There are different types of tenure - freehold, leasehold, and commonhold.Read more about tenure in our glossary page.
Freehold
Key features
- Detached period property
- Four bedrooms
- Two bedroom annexe
- Open plan kitchen/dining room
- South-facing garden
- Heart of village location
- Off-road parking
- Freehold
- EPC D
- Council Tax Band F & A
Description
Situation - Set in the heart of the vibrant village of Kilmington, this character property was formerly the village post office. Kilmington offers a strong sense of community and an excellent range of amenities, including two pubs, two churches, a highly regarded primary school, cricket pitch, tennis court, a garage with shop, and the ever-popular Millers Farm Shop. A variety of local clubs and events further enrich village life.
The village is served by a regular bus route to the nearby market town of Axminster, which offers a mainline railway station with direct services to London. The stunning Jurassic Coast lies just to the south, with Lyme Regis, Beer, and Sidmouth all within easy reach by car.
The area boasts a range of educational options, including the highly acclaimed Colyton Grammar School, approximately four miles away. The market town of Honiton, with its own railway station (London Waterloo line) and access to the A30, is just 15 minutes from the property.
Description - This generously proportioned period home has been thoughtfully refurbished to blend modern convenience with timeless character. A welcoming entrance hall, featuring tiled flooring, provides access to all the principal ground-floor rooms.
At the heart of the home is a superb open-plan kitchen and breakfast room, tastefully fitted with a range of integrated appliances. The spacious dining area flows into a cosy snug with a wood-burning stove, while bifold doors open onto a garden terrace, ideal for entertaining or simply enjoying the countryside outlook.
The light-filled sitting room is enhanced by a large bay window, and two further reception rooms, a formal dining room and a flexible study, offer excellent versatility. A modern shower room and a well-appointed utility room complete the ground floor, delivering both comfort and functionality.
Upstairs, the property offers four bedrooms and a stylishly appointed family bathroom. The principal bedroom is dual-aspect, capturing wonderful countryside views, and benefits from a contemporary en-suite shower room.
Bedrooms two and three retain charming period details, each featuring attractive original fireplaces. Bedroom four is currently configured as a dressing room, complete with bespoke built-in wardrobes, offering flexibility to suit a range of needs.
Annexe - The property includes a beautifully finished, self-contained two-bedroom annexe, fully renovated in 2022 to a high standard. Featuring an Echo air source heat pump and full insulation, it offers exceptional energy efficiency, perfect for multigenerational living, guests, or potential rental income. With its own private entrance and courtyard garden, the annexe offers both independence and privacy.
The ground floor features a bright and spacious open-plan kitchen, dining, and living area, with patio doors opening onto a secluded, enclosed garden—perfect for alfresco dining or quiet relaxation. Upstairs, two generous double bedrooms with striking vaulted ceilings are complemented by a contemporary shower room, completing this thoughtfully designed space.
Outside - The landscaped gardens are a true highlight of the property, beautifully designed to offer both elegance and functionality. A substantial terrace stretches along the rear of the main house and annexe, bordered by a charming stone balustrade that overlooks the garden and a delightful pergola seating area.
Steps lead down to a well-maintained lawn surrounded by mature shrubs, vibrant planting, and a series of tiered seating areas that provide peaceful spots to relax and enjoy the surroundings. A high-quality greenhouse is also included.
To the side of the property, a gated driveway offers secure off-road parking for multiple vehicles, adding both convenience and privacy.
Services - Mains electricity, drainage and water. Oil-fired central heating. Solar panels contribute to the hot water. Oil boiler installed in December 2020. Echo air source heat pump in annex.
Standard, superfast and ultrafast broadband available. Mobile signal likely with Three, EE, O2 and Vodafone (Ofcom).
Directions - What3words: ///pardon.defectors.shops
Brochures
The Street, Kilmington, Axminster- COUNCIL TAXA payment made to your local authority in order to pay for local services like schools, libraries, and refuse collection. The amount you pay depends on the value of the property.Read more about council Tax in our glossary page.
- Band: F
- PARKINGDetails of how and where vehicles can be parked, and any associated costs.Read more about parking in our glossary page.
- Yes
- GARDENA property has access to an outdoor space, which could be private or shared.
- Yes
- ACCESSIBILITYHow a property has been adapted to meet the needs of vulnerable or disabled individuals.Read more about accessibility in our glossary page.
- Ask agent
The Street, Kilmington, Axminster
Add an important place to see how long it'd take to get there from our property listings.
__mins driving to your place
Get an instant, personalised result:
- Show sellers you’re serious
- Secure viewings faster with agents
- No impact on your credit score
Your mortgage
Notes
Staying secure when looking for property
Ensure you're up to date with our latest advice on how to avoid fraud or scams when looking for property online.
Visit our security centre to find out moreDisclaimer - Property reference 33953177. The information displayed about this property comprises a property advertisement. Rightmove.co.uk makes no warranty as to the accuracy or completeness of the advertisement or any linked or associated information, and Rightmove has no control over the content. This property advertisement does not constitute property particulars. The information is provided and maintained by Stags, Honiton. Please contact the selling agent or developer directly to obtain any information which may be available under the terms of The Energy Performance of Buildings (Certificates and Inspections) (England and Wales) Regulations 2007 or the Home Report if in relation to a residential property in Scotland.
*This is the average speed from the provider with the fastest broadband package available at this postcode. The average speed displayed is based on the download speeds of at least 50% of customers at peak time (8pm to 10pm). Fibre/cable services at the postcode are subject to availability and may differ between properties within a postcode. Speeds can be affected by a range of technical and environmental factors. The speed at the property may be lower than that listed above. You can check the estimated speed and confirm availability to a property prior to purchasing on the broadband provider's website. Providers may increase charges. The information is provided and maintained by Decision Technologies Limited. **This is indicative only and based on a 2-person household with multiple devices and simultaneous usage. Broadband performance is affected by multiple factors including number of occupants and devices, simultaneous usage, router range etc. For more information speak to your broadband provider.
Map data ©OpenStreetMap contributors.









