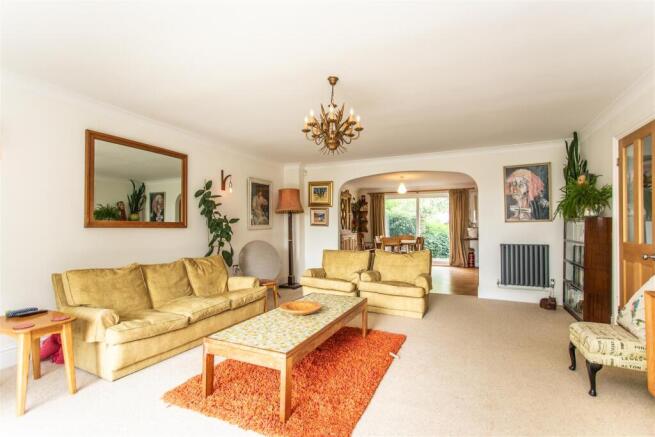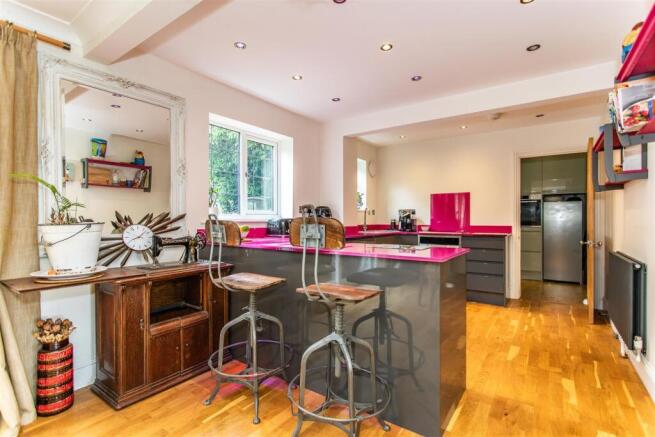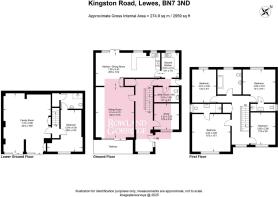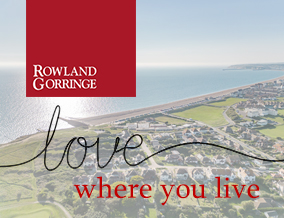
Kingston Road, Lewes
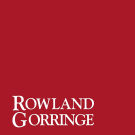
- PROPERTY TYPE
Detached
- BEDROOMS
5
- BATHROOMS
4
- SIZE
2,959 sq ft
275 sq m
- TENUREDescribes how you own a property. There are different types of tenure - freehold, leasehold, and commonhold.Read more about tenure in our glossary page.
Freehold
Key features
- Approximate internal measurement of 2959 sq ft
- Highly adaptable residential living space
- Most suitable for multi generational living and home/remote working
- Five Bedrooms, Four Bathrooms, Four Reception Rooms
- Favoured residential location betwixt Lewes & Kingston Village
- Rurul aspect with far reaching views over the adjoining countryside
- All mains services - EPC rating = C
- Established landscaped garden plot with East/Westerly aspect, backing onto farmland
- Secure (gated) off road parking for up to four vehicles
- Viewing is unhesitatingly recommended
Description
A capacious detached five bedroom family home to aspire to. This property affords fabulous elevated residential accommodation with far reaching views over the adjacent countryside that forms part of the South Downs National Park, with Lewes Brooks to the fore and beyond to Caburn and Firle Beacon and Kingston Ridge to the rear. A highly desirable residential location, which is within immediate access of Lewes with its mainline railway station and excellent schooling for all ages.
The property was built circa 1990 of traditional brick elevations, upper parts tile hung, all under a pitched clay tile roof. It has been subject to a comprehensive programme of remodelling and refurbishment including some by the present owners. For those looking to continue this manner, please note there is lapsed planning permission for a small conservatory to the western elevation and large garden room on the far rear terrace.
This superior property, found over lower ground, ground and first floor levels, offers highly adaptable accommodation including a recently created self-contained suite at lower ground floor level. Within an established garden plot, the elevated rear garden boasts two broad terraces that afford considerable privacy, backing onto open farmland; the front elevation provides for stunning views across Lewes Brooks towards Caburn and Firle Beacon.
This fine family home comprises of five double bedrooms, three with ensuite facilities, a family bathroom and galleried landing. The ground floor has a welcoming entrance hall, study and large open-plan sitting room/kitchen with a dual aspect having double glazed patio doors to a south easterly facing balcony, and to the rear a south westerly lower terrace and rear garden.
There is a feature contemporary fitted kitchen with breakfast bar, a separate second kitchen and further utility/cloakroom. Stairs descend to the newly developed lower ground floor suite with separate entrance from the front garden with full length windows/doors to the vast reception room that would be ideal as a large family room, consultancy facility or home office with space for multiple work stations, large double bedroom and en-suite shower room. This floor is ideal for visiting friends and relatives, entertaining or as a valuable and viable source of income such as ancillary Airbnb accommodation.
There is a brick paved driveway that provides secure off-road parking for four vehicles, with the potential to create further. The property is set back from the Kingston Road with a gated side access to the private lawned rear garden.
The property is both light and airy and benefits from quality finishes throughout with sumptuous bathroom suites, uPVC double glazed windows and full gas fired central heating.
Gardens and outside:-
Expansive four car brick paved driveway leading to property. Dual timber gates with paved steps leading to large established shrub and flower garden, a pebbled area and seating to south with flower borders on either side, large walnut, apple and pear trees. The established rear garden, approached via a pathway to the rear elevation, is well maintained and affords a high degree of privacy. It is laid to lawn with established vegetation and flora, including fruit trees, rose plants, hardy annuals and specimen seasonal planting.
There are two sun terraces, one adjacent to the rear elevation and patio doors, the other elevated to the western boundary, both providing an ideal space for entertaining and eating al fresco. There are views of the Downs. Outside sensor light and water tap. Storage shed.
Location - Conveniently situated on the southwestern outskirts of Lewes, set back from the Kingston Road, within easy reach of the town centre. This historic county town (Lewes) offers a wide range of amenities including a variety of individual specialist retail outlets, the acclaimed Depot cinema, bar and restaurant, major supermarkets including Tesco and Waitrose, schooling for all ages, tertiary college and leisure centre. The universities of Sussex and Brighton and the coast at Brighton are about 6 and 9 miles respectively. Newhaven port with ferry services to Dieppe, France is approximately 6 miles distant, and the famous Glyndebourne Opera House is about 6 miles away on the outskirts of Ringmer. There is a Mainline railway service from Lewes to London Victoria (just over the hour).
Local authority: Lewes District Council Council Tax Band G
Services: All mains services are appointed to the property. Gas fired central heating.
Tenure: Freehold, to be sold by private treaty with vacant possession (vendors suited).
Directions:
Entrance Hall -
Kitchen/Dining Room - 7.85m x 4.01m (25'9" x 13'2") -
Utility - 3.07m x 2.13m (10'1" x 7") -
Cloakroom -
Sitting Room - 6.15m x 4.70m (20'2" x 15'5") -
Study - 3.20m x 3.00m (10'6" x 9'10") -
Lower Ground Floor -
Family Room - 7.37m x 5.79m (24'2" x 19") -
Bedroom - 5.03m x 4.37m (16'6" x 14'4") -
En-Suite -
First Floor -
Bedroom - 4.65m x 4.60m (15'3" x 15'1") -
En-Suite -
Bedroom Two - 3.99m x 3.02m (13'1" x 9'11") -
En-Suite -
Bedroom - 4.01m x 2.92m (13'2" x 9'7") -
Bedroom - 3.96m x 2.97m (13" x 9'9") -
Bathroom -
Epc: C -
Council Tax Band: G -
Brochures
Kingston Road, Lewes- COUNCIL TAXA payment made to your local authority in order to pay for local services like schools, libraries, and refuse collection. The amount you pay depends on the value of the property.Read more about council Tax in our glossary page.
- Band: G
- PARKINGDetails of how and where vehicles can be parked, and any associated costs.Read more about parking in our glossary page.
- Yes
- GARDENA property has access to an outdoor space, which could be private or shared.
- Yes
- ACCESSIBILITYHow a property has been adapted to meet the needs of vulnerable or disabled individuals.Read more about accessibility in our glossary page.
- Ask agent
Kingston Road, Lewes
Add an important place to see how long it'd take to get there from our property listings.
__mins driving to your place
Get an instant, personalised result:
- Show sellers you’re serious
- Secure viewings faster with agents
- No impact on your credit score
Your mortgage
Notes
Staying secure when looking for property
Ensure you're up to date with our latest advice on how to avoid fraud or scams when looking for property online.
Visit our security centre to find out moreDisclaimer - Property reference 33959625. The information displayed about this property comprises a property advertisement. Rightmove.co.uk makes no warranty as to the accuracy or completeness of the advertisement or any linked or associated information, and Rightmove has no control over the content. This property advertisement does not constitute property particulars. The information is provided and maintained by Rowland Gorringe, Sussex. Please contact the selling agent or developer directly to obtain any information which may be available under the terms of The Energy Performance of Buildings (Certificates and Inspections) (England and Wales) Regulations 2007 or the Home Report if in relation to a residential property in Scotland.
*This is the average speed from the provider with the fastest broadband package available at this postcode. The average speed displayed is based on the download speeds of at least 50% of customers at peak time (8pm to 10pm). Fibre/cable services at the postcode are subject to availability and may differ between properties within a postcode. Speeds can be affected by a range of technical and environmental factors. The speed at the property may be lower than that listed above. You can check the estimated speed and confirm availability to a property prior to purchasing on the broadband provider's website. Providers may increase charges. The information is provided and maintained by Decision Technologies Limited. **This is indicative only and based on a 2-person household with multiple devices and simultaneous usage. Broadband performance is affected by multiple factors including number of occupants and devices, simultaneous usage, router range etc. For more information speak to your broadband provider.
Map data ©OpenStreetMap contributors.

