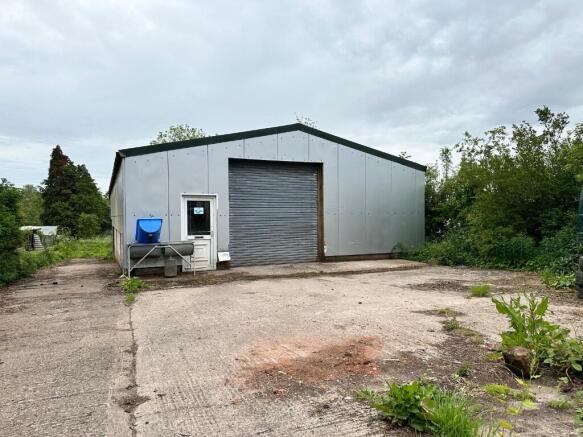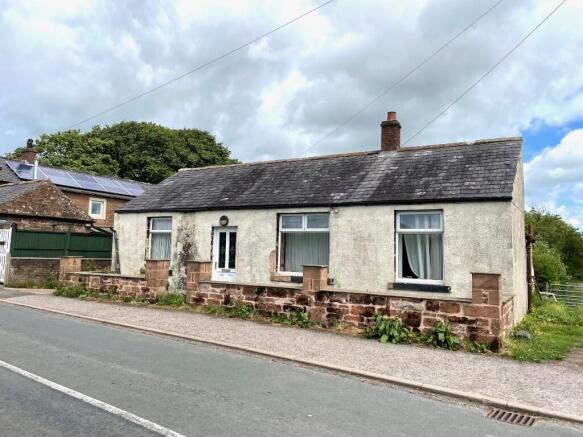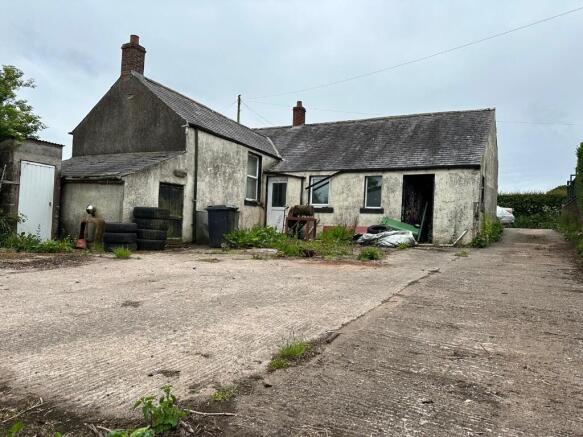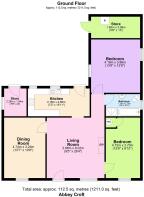Abbey Croft, Moss Edge, Hethersgill, Carlisle, CA6 6HJ
- SIZE
Ask agent
- SECTOR
2 bedroom smallholding for sale
Description
Abbey Croft, Moss Edge, Hethersgill, Carlisle, CA6 6HJ
What3Words: //unusually.catchers.hiker
A two bedroom bungalow with modern building and land extending to approximately 0.17 hectares (0.42 acres).
FOR SALE AS A WHOLE
Abbey Croft, Two-bedroom bungalow with building and amenity land extending to approximately 0.17 hectares (0.42 acres)
Offers Over - £165,000 (One Hundred and Sixty-five Thousand)
Introduction
Abbey Croft offers an exceptional opportunity to purchase and renovate a two-bedroom bungalow with a large modern building which has previously been used as a workshop. The property is located close to the village of Hethersgill and only 11.6 miles from Carlisle City Centre.
Abbey Croft includes:
* A 2-bedroom bungalow.
* A modern building previously utilised a s a workshop.
* Amenity land extending to approximately 0.17 hectares (0.42 acres)
The site extends to approximately 0.24ha (0.59 acres) in total.
Location
The property is located in a rural position close to the village of Hethersgill and benefits from expansive views of the local countryside.
The property lies within a favoured farming district in close proximity to Penrith and Carlisle.
Local Amenities
The City of Carlisle lies some 14.1 miles from the property and benefits from a broad range of amenities being the central hub for Cumbria and Scottish Borders.
The surrounding area is a traditional and productive livestock area with local auction marts of Harrison and Hetherington, Carlisle (13.4 miles), Hopes Auction Mart (22.3 miles) and Penrith & District Farmers Mart (32.9 Miles),
Abbey Croft
Two-bedroom Bungalow in state of repair, with Modern Building and Amenity Land Extending to approximately 0.17 hectares (0.42 acres)
Offers Over - £165,000 (One Hundred and Sixty-five Thousand)
Abbey Croft
The property is in a state of repair and presents a renovation opportunity. The property 1211 sq. ft. (112.5 sq. m) over one floor and is of brick/render construction under a slate roof.
The property benefits from a mains water and electric supply. Drainage is to a private septic tank.
The property briefly comprises:
Ground Floor
Living Room: 2.86 x 8.02
The living room is a good size and provides access to the rest of the property and benefits from a large window.
Dining Room: 4.74 x 3.25m
Accessed via the living room and could be utilised as an additional bedroom
Bedroom 1: 4.72m x 2.70m
Single bedroom with storage cupboard/boiler cupboard.
Kitchen: 2.18m x 4.86m
Wall and base units, sink, lino floor covering and a window looking out to the rear of the property.
Hallway
Lower-level hallway that provides access to the master bedroom and bathroom.
Bathroom: 1.72m x 2.70m
Shower over bath, WC and wash basin.
Bedroom 2: 4.18m x 3.86m
A spacious double bedroom.
Outside
The property benefits from a small yard area to the rear of the property that surrounds the house and buildings. The property has ample parking to the side of the property along with a coal house, a general store, a modern building which has previously been used as a workshop, and amenity land extending to approximately 0.17 hectares (0.42 acres).
Buildings
The property boasts an attractive modern building in a good condition. The building has in the past been utilised as a workshop and provides excellent storage space.
1. Workshop: 18.16m x 9.37m
A fully insulated four bay, steel portal frame construction, concrete cinder block walls, concrete floor under a insulated roof with skylights. The building also benefits from a rolling door and a storage space located under the rear end of the building.
2. Store 1 : 2.26m x 1.84m
A store located to the rear of the property.
3. Store 2: 1.68m x 3.96m
A store located to the rear of the property.
The Land
The land extends to 0.17 hectares (0.42 acres) and is predominantly amenity land with some broadleaf trees.
Access to the land is gained directly from the property and then a hard access track.
Boundaries
The boundaries composed of a mixture of hedgerows and broadleaf trees.
Land Classification
The land is classified as predominantly Grade 3 and 4 agricultural land.
General Rights and Stipulations
Rights, Easements and Outgoings
The property is sold subject to and with the benefit of all rights of way, whether public or private and any existing proposed wayleaves, easements, rights of servitude restrictions and burdens of whatever kind whether referred to in these particulars or not.
The buyer(s) will be held to satisfy himself or herself on all such matters.
Viewing
The property is available to view strictly by prior appointment with Edwin Thompson. Tel: - Mr Matthew Bell.
Method of Sale
The property is offered for sale by private treaty as a whole. Offers should be submitted to Edwin Thompson, FIFTEEN Rosehill, Montgomery Way, Carlisle, Cumbria, CA1 2RW.
A closing date for offers may be fixed, and prospective purchasers are advised to register their interest with the selling agents following an inspection. The vendor and their agents reserve the right to amalgamate, withdraw or exclude any of the land shown at any time or to generally amend the particulars of sale.
The agents also reserve the right to conclude negotiations by any other means at their discretion and a degree of flexibility is available to prospective purchasers.
The vendors reserve the right to sell the property without notice.
Services
The property is serviced by a mains electric supply and mains water supply. Foul drainage is to a septic tank. All telephone connections are subject to BT regulations.
Please note we have not been able to test services or make judgement on their current condition. Prospective purchasers should make their own enquiries.
Please note that no formal investigation has been carried out on the septic tank. This may not meet the General Binding Rules 2020 and the property is being sold on this basis.
Tenure and Possession
We understand the property is held freehold.
Vacant Possession will be available on completion.
Fixtures and Fittings
All fixtures and fittings, where present in the dwelling, are included within the sale.
Sporting and Mineral Rights
Sporting rights are included within the sale so far as the sellers have title to them. The mines and minerals are excluded on part as they are owned by a third party.
Energy Performance Certificate
Abbey Croft House EPC is D.
The EPC documents are available from the selling agents on request.
Council Tax
Abbey Croft House - Band A (Carlisle)
Plans and Schedules
These are based on Ordnance Survey and Rural Land Register, to be observed for reference only.
Money Laundering Regulations
The successful purchaser(s) will have to provide the selling agents with documents in relation to the Money Laundering Regulations. Further details are available upon request.
IMPORTANT NOTICE
Edwin Thompson for themselves and for the Vendor of this land and property, whose Agents they are, give notice that:
1. The particulars are set out as a general outline only for the guidance of intending purchasers and do not constitute, nor constitute part of, any offer or contract.
2. All descriptions, dimensions, plans, reference to condition and necessary conditions for use and occupation and other details are given in good faith and are believed to be correct, but any intending purchasers should not rely on them as statements or representations of fact, but must satisfy themselves by inspection or otherwise as to their correctness.
3. No person in the employment of Edwin Thompson has any authority to make or give any representation or warranty whatsoever in relation to this property or these particulars, nor to enter into any contract relating to the property on behalf of the Agents, nor into any contract on behalf of the Vendor.
4. No responsibility can be accepted for loss or expense incurred in viewing the property or in any other way in the event of the property being sold or withdrawn.
5. These particulars were prepared in June 2025
Brochures
Abbey Croft, Moss Edge, Hethersgill, Carlisle, CA6 6HJ
NEAREST STATIONS
Distances are straight line measurements from the centre of the postcode- Brampton (Cumbria) Station6.9 miles
Notes
Disclaimer - Property reference E1108. The information displayed about this property comprises a property advertisement. Rightmove.co.uk makes no warranty as to the accuracy or completeness of the advertisement or any linked or associated information, and Rightmove has no control over the content. This property advertisement does not constitute property particulars. The information is provided and maintained by EDWIN THOMPSON, Carlisle. Please contact the selling agent or developer directly to obtain any information which may be available under the terms of The Energy Performance of Buildings (Certificates and Inspections) (England and Wales) Regulations 2007 or the Home Report if in relation to a residential property in Scotland.
Auction Fees: The purchase of this property may include associated fees not listed here, as it is to be sold via auction. To find out more about the fees associated with this property please call EDWIN THOMPSON, Carlisle on 01228 587314.
*Guide Price: An indication of a seller's minimum expectation at auction and given as a “Guide Price” or a range of “Guide Prices”. This is not necessarily the figure a property will sell for and is subject to change prior to the auction.
Reserve Price: Each auction property will be subject to a “Reserve Price” below which the property cannot be sold at auction. Normally the “Reserve Price” will be set within the range of “Guide Prices” or no more than 10% above a single “Guide Price.”
Map data ©OpenStreetMap contributors.





