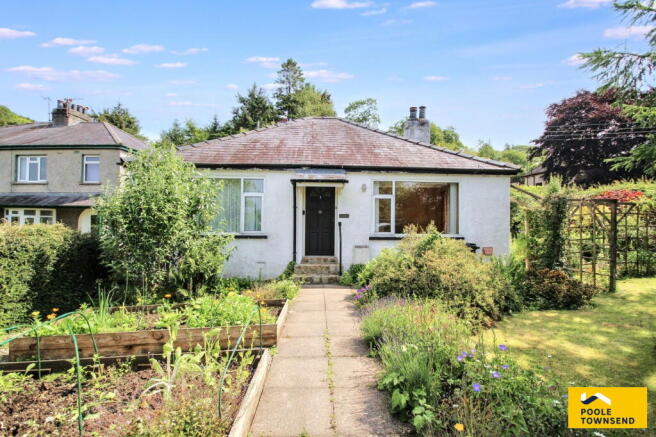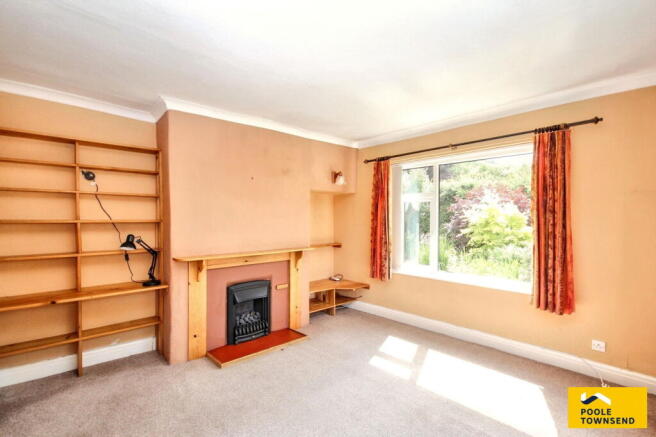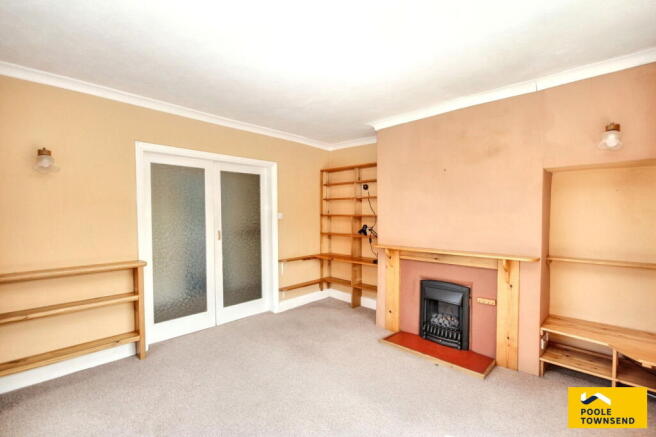
Keasdale Avenue, Carr Bank, Milnthorpe, LA7 7LA

- PROPERTY TYPE
Detached Bungalow
- BEDROOMS
2
- BATHROOMS
1
- SIZE
Ask agent
- TENUREDescribes how you own a property. There are different types of tenure - freehold, leasehold, and commonhold.Read more about tenure in our glossary page.
Freehold
Key features
- Detached True Bungalow on Large Corner Plot
- Two Double Bedrooms
- Cosy Lounge With Gas Fire
- Spacious Kitchen/Diner
- Modern Shower Room
- Separate Cloakroom
- Lovingly Tendered and Large Gardens With Established Apple Trees
- Detached Garage & Drive
- Council Tax Band: D
- EPC Rating: D
Description
Nestled on a deceptively spacious corner plot in the highly desirable village of Carr Bank, this detached true bungalow is offered with no onward chain. Thoughtfully extended and sympathetically developed, the home presents a bright and generous layout designed for comfortable everyday living and relaxed entertaining. At the heart of the home is a welcoming lounge that overlooks the front garden, while the spacious kitchen/diner flows effortlessly into a sun room, perfect for soaking up natural light and stepping straight out to the private rear garden. The accommodation also includes two well-proportioned double bedrooms, a modern shower room, and a separate WC. The beautifully landscaped gardens are a standout feature, with mature lawns, patio areas, established vegetable beds, and flourishing apple trees, creating a tranquil setting ideal for gardening enthusiasts or those simply seeking a peaceful outdoor escape.
Directions
For Satnav users enter: LA7 7LA
For what3words app users enter: tester.inspector.stability
Location
Nestled in the tranquil hamlet of Carr Bank, Keasdale Avenue enjoys a level position on a private road, ideal for peaceful countryside living. Picturesque walks are right on your doorstep, along with the popular Carr Bank Garden Centre. The location offers convenient access to the charming market town of Milnthorpe and the scenic coastal resort of Arnside, which provides mainline rail links to Manchester Airport and London Euston, perfect for commuters and travellers alike.
Description
Occupying a peaceful, level position and surrounded by well-tended, mature gardens, this delightful property is approached via a paved path bordered by raised vegetable beds and a neatly kept lawn with colourful planting.
The front door opens into a welcoming hallway, with doors leading to the majority of the accommodation. A large hatch offers convenient access to the loft space, providing additional storage potential.
The lounge is a bright and spacious reception room that enjoys views over the front garden. A gas fire forms a cosy focal point, set within a feature surround and complemented by recessed alcoves, ideal for displaying books, ornaments, and a TV.
At the far end of the hallway lies the kitchen/diner, well-equipped with a range of wooden storage cupboards and a complementary dual-sided worktop, offering generous preparation space. Integrated into the worktop is a double drainer sink with mixer tap and a four-ring gas hob, while an electric oven/grill is built into the units. There’s under-counter space for a fridge and plumbing in place for a washing machine. The room comfortably accommodates a breakfast table and chairs, making it a practical and sociable space, while a part-glazed door leads directly out to the patio garden, perfect for indoor-outdoor living.
Glazed double doors open into the adjoining sun room, creating a seamless connection between the living spaces. This generous and versatile room lends itself beautifully to a variety of uses—whether as a formal dining area, a second sitting room, or a dedicated hobby or garden room, offering flexible space to suit a range of lifestyles. With two sets of sliding patio doors providing direct access to both the rear and side gardens, the room is bathed in natural light and enjoys an effortless indoor-outdoor feel.
Back in the hallway, doors lead to two bedrooms, a shower room, and a separate cloakroom. Both bedrooms are generous doubles, enjoying varied views over the surrounding gardens. The front-facing bedroom benefits from fitted wardrobes and overhead storage cupboards, while the rear-facing bedroom offers ample space for freestanding furniture.
The shower room features a walk-in shower, WC, and pedestal basin, with a built-in cupboard housing the combi boiler. Completing the accommodation is a separate cloakroom, which includes a WC, coat hanging space, and room for shoes and household essentials.
Externally, the gardens have been thoughtfully landscaped to offer year-round interest, colour, and privacy. At the front, raised vegetable beds sit alongside a well-kept lawn, framed by established borders, mature trees, and a hedgerow boundary. A paved path winds around the property, leading to a charming seating area with a pond, an ideal spot to relax, alfresco dine and enjoy the peaceful surroundings.
The rear garden is planted with mature bushes and trees, including apple, and features a hardstanding suitable for a timber shed or greenhouse. Steps from the rear garden rise to a private driveway and a large detached garage, complete with electric light and power, perfect for secure parking, storage, or workshop use.
Tenure
Freehold.
Services
Mains gas, electricity and water.
Brochures
Brochure 1- COUNCIL TAXA payment made to your local authority in order to pay for local services like schools, libraries, and refuse collection. The amount you pay depends on the value of the property.Read more about council Tax in our glossary page.
- Band: D
- PARKINGDetails of how and where vehicles can be parked, and any associated costs.Read more about parking in our glossary page.
- Garage,Driveway,Off street
- GARDENA property has access to an outdoor space, which could be private or shared.
- Private garden
- ACCESSIBILITYHow a property has been adapted to meet the needs of vulnerable or disabled individuals.Read more about accessibility in our glossary page.
- Ask agent
Keasdale Avenue, Carr Bank, Milnthorpe, LA7 7LA
Add an important place to see how long it'd take to get there from our property listings.
__mins driving to your place
Get an instant, personalised result:
- Show sellers you’re serious
- Secure viewings faster with agents
- No impact on your credit score
Your mortgage
Notes
Staying secure when looking for property
Ensure you're up to date with our latest advice on how to avoid fraud or scams when looking for property online.
Visit our security centre to find out moreDisclaimer - Property reference S1346501. The information displayed about this property comprises a property advertisement. Rightmove.co.uk makes no warranty as to the accuracy or completeness of the advertisement or any linked or associated information, and Rightmove has no control over the content. This property advertisement does not constitute property particulars. The information is provided and maintained by Poole Townsend, Kendal. Please contact the selling agent or developer directly to obtain any information which may be available under the terms of The Energy Performance of Buildings (Certificates and Inspections) (England and Wales) Regulations 2007 or the Home Report if in relation to a residential property in Scotland.
*This is the average speed from the provider with the fastest broadband package available at this postcode. The average speed displayed is based on the download speeds of at least 50% of customers at peak time (8pm to 10pm). Fibre/cable services at the postcode are subject to availability and may differ between properties within a postcode. Speeds can be affected by a range of technical and environmental factors. The speed at the property may be lower than that listed above. You can check the estimated speed and confirm availability to a property prior to purchasing on the broadband provider's website. Providers may increase charges. The information is provided and maintained by Decision Technologies Limited. **This is indicative only and based on a 2-person household with multiple devices and simultaneous usage. Broadband performance is affected by multiple factors including number of occupants and devices, simultaneous usage, router range etc. For more information speak to your broadband provider.
Map data ©OpenStreetMap contributors.









