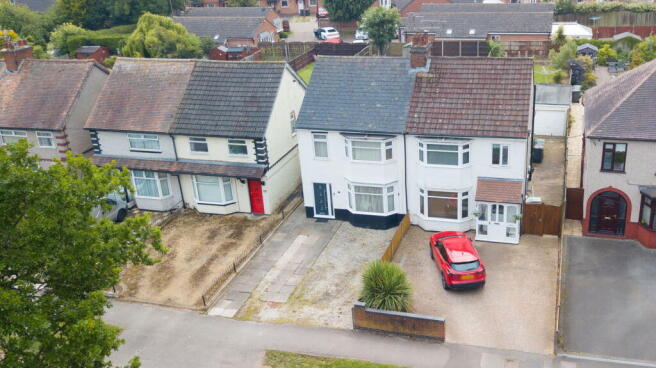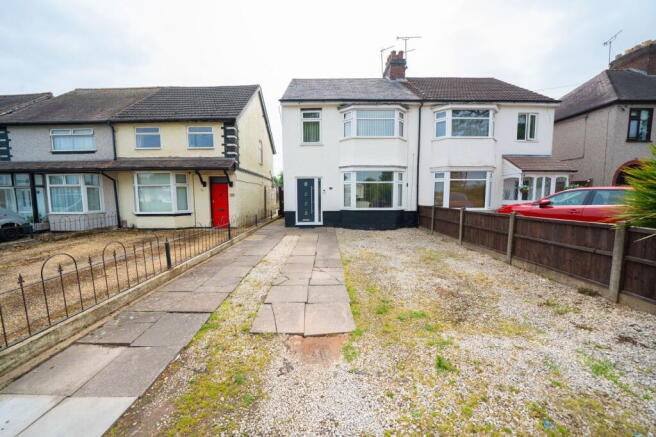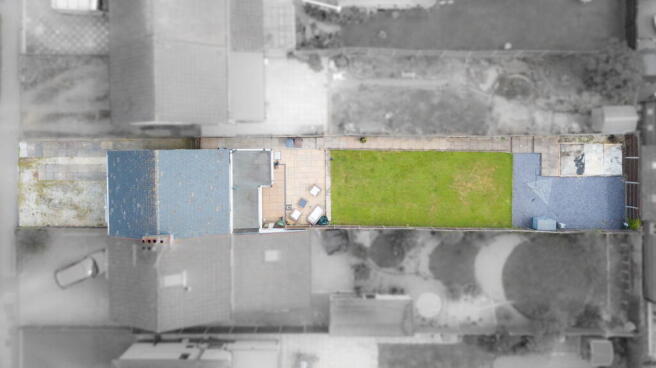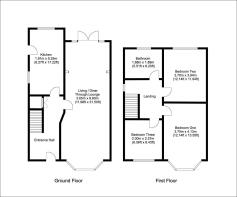Smorrall Lane, Bedworth, Warwickshire, CV12

- PROPERTY TYPE
Semi-Detached
- BEDROOMS
3
- BATHROOMS
1
- SIZE
1,206 sq ft
112 sq m
- TENUREDescribes how you own a property. There are different types of tenure - freehold, leasehold, and commonhold.Read more about tenure in our glossary page.
Freehold
Key features
- Thoughtfully Extended Three Bedroom Semi Detached
- Extended through lounge
- Extended breakfast kitchen
- Large Private Rear Garden
- Driveway / Off Street Parking
- Excellent Local Schools
- Nearby Amenities
- Excellent Transport Links
- Council Tax Band B
- EPC Band D
Description
Well Presented Three-Bedroom Extended Semi-Detached Family Home with Spacious Interiors, Generous Garden & Excellent Local Schools and Amenities
Weldon Homes are delighted to welcome to the market this extended and well maintained three-bedroom semi-detached property, located on the ever-popular Smorrall Lane in Bedworth. This stunning home offers a rare opportunity to acquire a spacious, move-in ready family property in a well-established residential area, within easy reach of shops, schools, and transport links.
Boasting an extended living space and a large rear garden, the property blends generous proportions with modern comforts — ideal for growing families, professional couples, or anyone looking for versatile accommodation with room to live, work, and entertain.
Ground Floor Accommodation
Entrance Hall
A welcoming entrance with a modern front door and side window, providing natural light and offering a practical space for coats and shoes. From here, you will find access to the main reception rooms and stairs to the first floor.
Living / Diner – 3.65m x 9.60m (11.98ft x 31.50ft)
This impressive, extended through-lounge offers exceptional living and entertaining space. The front aspect bay window allows light to flood the room, while the open-plan layout flows seamlessly to the rear dining area with French doors opening out onto the garden. There is ample space for a large dining table, sideboards, and comfortable seating. The room is decorated in neutral tones and features a modern wall-mounted electric fire, offering a warm and stylish focal point.
Breakfast Kitchen – 1.91m x 5.25m (6.27ft x 17.22ft)
Thoughtfully extended and well-appointed, the kitchen offers an abundance of storage and preparation space with a range of fitted base and wall units. There is an integrated oven and hob, plumbing for appliances, and space for a breakfast table. A rear window and external door provide views and access to the garden, making this a bright and practical heart of the home.
First Floor Accommodation
Bedroom One – 3.70m x 4.13m (12.14ft x 13.55ft)
A spacious and light-filled principal bedroom featuring a bay window to the front elevation. This generously sized double room easily accommodates wardrobes, drawers, and additional furniture.
Bedroom Two – 3.70m x 3.64m (12.14ft x 11.94ft)
Another well-proportioned double bedroom, this time overlooking the rear garden. Ideal for a guest room, child’s bedroom or even a home office setup.
Bedroom Three – 2.00m x 2.57m (6.56ft x 8.43ft)
A comfortable single bedroom situated at the front of the property. This versatile room is currently used as an office but would also suit a nursery, dressing room, single bedroom or study.
Family Bathroom – 1.68m x 1.89m (5.51ft x 6.20ft)
Well-maintained and fitted with a modern white three-piece suite including a panelled bath with electric shower over, low-level WC, and pedestal wash basin. Fully tiled with a frosted window to the rear and a chrome heated towel rail.
External Features
Front
To the front of the property, a block-paved driveway provides off-road parking for multiple vehicles. The properties kerb appeal is enhanced by its clean façade.
Rear Garden
A standout feature of this property is the substantial rear garden. Mainly laid to lawn, it also features a generous patio area — perfect for summer BBQs, entertaining friends, or simply relaxing in the sun. There is plenty of space for children to play or to develop further with outbuildings, sheds or even a home office.
Location
Smorrall Lane is a well-established and desirable residential street in Bedworth, with a strong sense of community and excellent access to local amenities. The property is ideally positioned within walking distance of Goodyers End Primary School and Ash Green School, both highly regarded locally. A wider selection of schools and nurseries are also within easy reach, making this an ideal family location.
For daily conveniences, local shops, supermarkets, cafés and healthcare services are all just a short stroll away. The nearby town centre offers further amenities including restaurants, leisure centres and independent retailers.
Commuters will benefit from excellent transport links:
- Bedworth Train Station – offering connections to Coventry, Nuneaton and beyond
- A444 & M6 Motorway – ideal for access to Birmingham, Leicester, and the wider Midlands region
- Regular local bus routes on your doorstep
A property of this size and condition, in such a well-connected and family-friendly location, is a rare find. Early viewing is strongly recommended to avoid missing out.
Get in touch with Weldon Homes today to book your viewing
Additional Information
We understand the property to be freehold with vacant possession upon completion. Nuneaton and Bedworth Borough Council - Tax Band B. Please be advised that when a property is sold, local authorities reserve the right to re-calculate the council tax band.
These particulars, whilst believed to be accurate, are set out as a general outline only for guidance and do not constitute any part of an offer or contract. Details are given without any responsibility, and any intending purchasers, lessees or third parties should not rely on them as statements of representation of fact, but must satisfy themselves by inspection or otherwise as to their accuracy. All photographs, measurements (width x length), floor plans and distances referred to are given as a guide only and should not be relied upon for the purchase of carpets or any other fixtures or fittings. All services and appliances have not and will not be tested by Weldon Homes. Lease details, service ground rent are given as a guide only and should be checked and confirmed by your solicitor prior to exchange of contracts. No person in this firm's employment has the authority to make or give any representation or warranty in respect of the property. We retain the copyright.
Free Property Valuations
If you have a house to sell then we would love to provide you with a free no obligation valuation.
For further information on this property please call or e-mail
- COUNCIL TAXA payment made to your local authority in order to pay for local services like schools, libraries, and refuse collection. The amount you pay depends on the value of the property.Read more about council Tax in our glossary page.
- Band: B
- PARKINGDetails of how and where vehicles can be parked, and any associated costs.Read more about parking in our glossary page.
- Driveway,Off street
- GARDENA property has access to an outdoor space, which could be private or shared.
- Private garden
- ACCESSIBILITYHow a property has been adapted to meet the needs of vulnerable or disabled individuals.Read more about accessibility in our glossary page.
- Ask agent
Smorrall Lane, Bedworth, Warwickshire, CV12
Add an important place to see how long it'd take to get there from our property listings.
__mins driving to your place
Get an instant, personalised result:
- Show sellers you’re serious
- Secure viewings faster with agents
- No impact on your credit score
Your mortgage
Notes
Staying secure when looking for property
Ensure you're up to date with our latest advice on how to avoid fraud or scams when looking for property online.
Visit our security centre to find out moreDisclaimer - Property reference S1346548. The information displayed about this property comprises a property advertisement. Rightmove.co.uk makes no warranty as to the accuracy or completeness of the advertisement or any linked or associated information, and Rightmove has no control over the content. This property advertisement does not constitute property particulars. The information is provided and maintained by Weldon Homes Estate Agents, Wigston. Please contact the selling agent or developer directly to obtain any information which may be available under the terms of The Energy Performance of Buildings (Certificates and Inspections) (England and Wales) Regulations 2007 or the Home Report if in relation to a residential property in Scotland.
*This is the average speed from the provider with the fastest broadband package available at this postcode. The average speed displayed is based on the download speeds of at least 50% of customers at peak time (8pm to 10pm). Fibre/cable services at the postcode are subject to availability and may differ between properties within a postcode. Speeds can be affected by a range of technical and environmental factors. The speed at the property may be lower than that listed above. You can check the estimated speed and confirm availability to a property prior to purchasing on the broadband provider's website. Providers may increase charges. The information is provided and maintained by Decision Technologies Limited. **This is indicative only and based on a 2-person household with multiple devices and simultaneous usage. Broadband performance is affected by multiple factors including number of occupants and devices, simultaneous usage, router range etc. For more information speak to your broadband provider.
Map data ©OpenStreetMap contributors.




