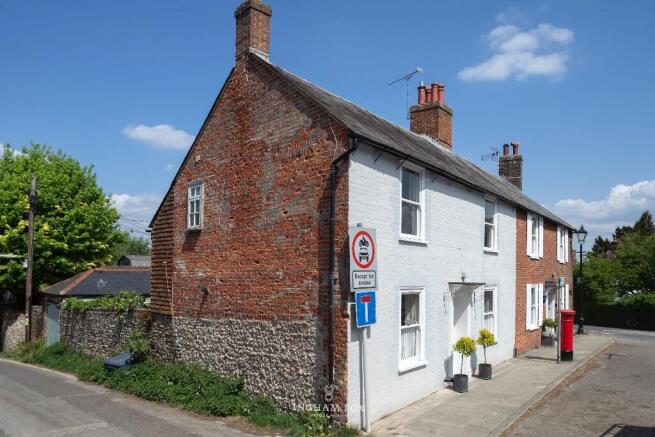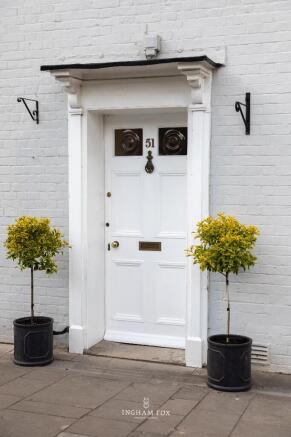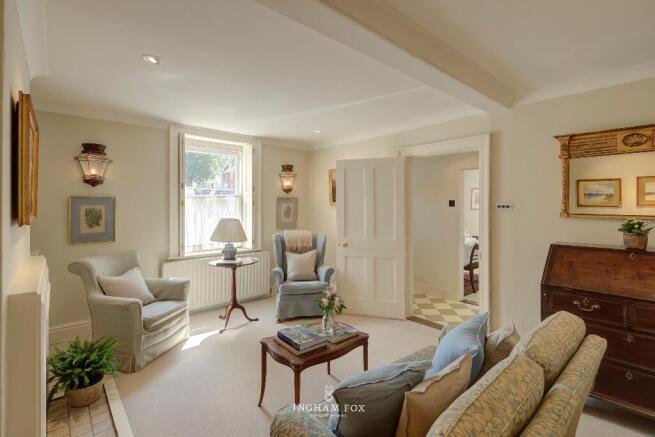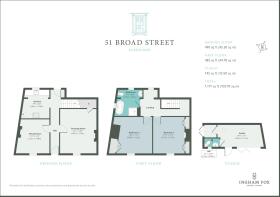Broad Street, Alresford, Hampshire, SO24

- PROPERTY TYPE
Semi-Detached
- BEDROOMS
2
- BATHROOMS
1
- SIZE
1,117 sq ft
104 sq m
- TENUREDescribes how you own a property. There are different types of tenure - freehold, leasehold, and commonhold.Read more about tenure in our glossary page.
Freehold
Key features
- Beautifully presented Grade II listed Georgian home on Alresford's most iconic street
- Two elegant double bedrooms with sash windows and views towards the church
- Character-filled sitting and dining rooms, each with original features
- Walled garden with mature planting and a detached studio with power and cloakroom
- Walled garden with mature planting and a detached studio with power and cloakroom
- Tanked cellar with wine storage and a large boarded loft for extra space
- Nearby private parking space available separately (long lease remaining)
Description
Full of Charm & Character
Broad Street is the most celebrated address in Alresford - an elegant, tree-lined street of Georgian homes with wide pavements and a strong sense of history. Number 51 sits quietly at the end of the street, near the River Arle and the town's beautiful water meadows.
Set behind a symmetrical, sash-windowed façade, this gracious Grade II listed cottage is full of charm and original features, with a sunny courtyard garden and a detached studio building.
Welcome Home
Step through the classic six-panelled front door into a wide entrance hallway with original wooden flooring and a calm, elegant feel.
To the right is a beautifully lit sitting room, featuring a period fireplace with gas fire, sash window, working shutters, and discreet understairs storage. On the other side of the hall, the dining room also boasts a fireplace and fitted cabinetry, with another large sash window and original detailing.
At the rear of the house, the kitchen is a warm and welcoming space with hand-built timber units, solid wood worktops and an Everhot electric stove in soft sage green. There's a window over the sink and a glazed door leading straight out into the garden, creating a wonderful link between indoor and outdoor living in warmer months.
A hatch in the hallway opens to reveal a tanked cellar, currently used for storage and wine, and fitted with a large wine rack.
Rest & Retreat
Upstairs are two generous double bedrooms, both with beautiful sash windows, working shutters and built-in wardrobes. Each room faces Broad Street and enjoys a lovely view up the street towards the church, framed by period houses and mature trees.
The principal bedroom features a charming fireplace with fitted cupboards to either side - a detail that adds to the room's warmth and character.
The bathroom is a lovely space - light, well-finished and thoughtfully designed - with a freestanding oval bath, a separate walk-in shower, WC and basin.
The landing includes fitted cupboards, open shelving and a pull-down ladder to a large boarded loft for storage. There is also space here for a small desk or study area - a useful nook for working or reading.
Garden & Studio
The garden at 51 Broad Street is a true retreat - quiet, private and walled on all sides. A paved seating area is surrounded by mature beds and climbing plants, with a graceful metal arch forming a focal point. It's a lovely space for outdoor dining, morning coffee or reading in the sun.
At the end of the garden stands a detached studio outbuilding - once a garage - now converted into a bright, flexible space with lighting, power, a cloakroom and additional storage. Currently used as a creative workspace, it would suit a wide range of uses, from a home office to a quiet retreat. It could also be reinstated as a garage, subject to the usual consents.
A private parking space is located just a short walk away, between Nos. 46 and 48 Broad Street. It is held on a 99-year lease from 29 September 2016, with approximately 90 years remaining. This space is not included in the house sale but is available by separate negotiation.
Finer Details
* Beautifully presented Grade II listed Georgian home on Alresford's most iconic street
* Two elegant double bedrooms with sash windows and views towards the church
* Character-filled sitting and dining rooms
* Bespoke kitchen with Everhot stove
* Stylish bathroom with freestanding tub and separate walk-in shower
* Walled garden with mature planting and a detached studio with power and cloakroom
* Tanked cellar with wine storage and a large boarded loft for extra space
* Nearby private parking space available separately (long lease remaining)
Services & Features
* Mains gas, electricity, water and drainage
* Gas central heating
* Restored and replacement timber sash windows
* Openreach currently offers fibre broadband up to 76 Mbps, with full fibre (up to 1,600 Mbps) expected by December 2026
* Freehold house
* Council Tax Band: F
* Local Authority: Winchester City Council
In the Area
* Quiet position at the end of historic Broad Street
* Moments from River Arle walks and countryside footpaths
* Short walk to Alresford's shops, cafés, pubs and market
* Weekly market and range of local food shops
* Doctor's surgery, dentist, optician and pharmacy nearby
* Active community with regular local events and groups
* Excellent state and private schools in the area
* Close to the South Downs National Park and walking trails
* 15 minutes to Winchester station (London ~1 hour)
* Easy access to Alton, Micheldever, A31, A3 and M3
Brochures
51 Broad Street- COUNCIL TAXA payment made to your local authority in order to pay for local services like schools, libraries, and refuse collection. The amount you pay depends on the value of the property.Read more about council Tax in our glossary page.
- Ask agent
- PARKINGDetails of how and where vehicles can be parked, and any associated costs.Read more about parking in our glossary page.
- Yes
- GARDENA property has access to an outdoor space, which could be private or shared.
- Patio,Enclosed garden,Rear garden,Back garden
- ACCESSIBILITYHow a property has been adapted to meet the needs of vulnerable or disabled individuals.Read more about accessibility in our glossary page.
- Level access
Energy performance certificate - ask agent
Broad Street, Alresford, Hampshire, SO24
Add an important place to see how long it'd take to get there from our property listings.
__mins driving to your place
Get an instant, personalised result:
- Show sellers you’re serious
- Secure viewings faster with agents
- No impact on your credit score

Your mortgage
Notes
Staying secure when looking for property
Ensure you're up to date with our latest advice on how to avoid fraud or scams when looking for property online.
Visit our security centre to find out moreDisclaimer - Property reference 51broadstreet. The information displayed about this property comprises a property advertisement. Rightmove.co.uk makes no warranty as to the accuracy or completeness of the advertisement or any linked or associated information, and Rightmove has no control over the content. This property advertisement does not constitute property particulars. The information is provided and maintained by Ingham Fox Unique Homes, Farnham. Please contact the selling agent or developer directly to obtain any information which may be available under the terms of The Energy Performance of Buildings (Certificates and Inspections) (England and Wales) Regulations 2007 or the Home Report if in relation to a residential property in Scotland.
*This is the average speed from the provider with the fastest broadband package available at this postcode. The average speed displayed is based on the download speeds of at least 50% of customers at peak time (8pm to 10pm). Fibre/cable services at the postcode are subject to availability and may differ between properties within a postcode. Speeds can be affected by a range of technical and environmental factors. The speed at the property may be lower than that listed above. You can check the estimated speed and confirm availability to a property prior to purchasing on the broadband provider's website. Providers may increase charges. The information is provided and maintained by Decision Technologies Limited. **This is indicative only and based on a 2-person household with multiple devices and simultaneous usage. Broadband performance is affected by multiple factors including number of occupants and devices, simultaneous usage, router range etc. For more information speak to your broadband provider.
Map data ©OpenStreetMap contributors.




