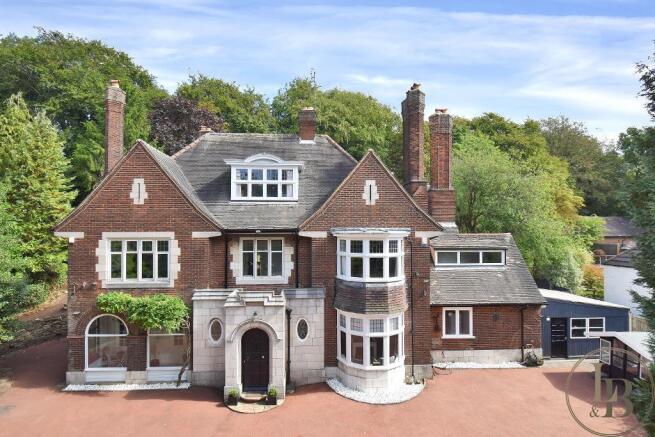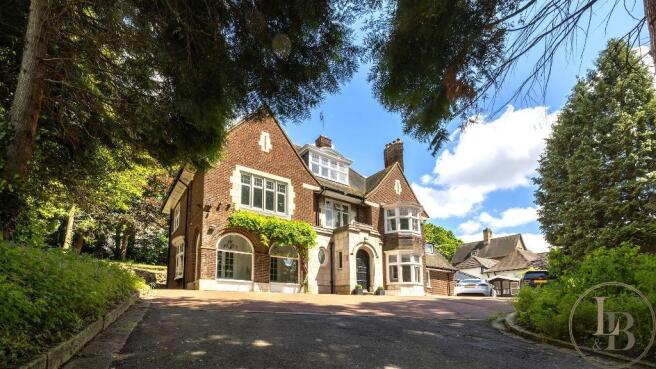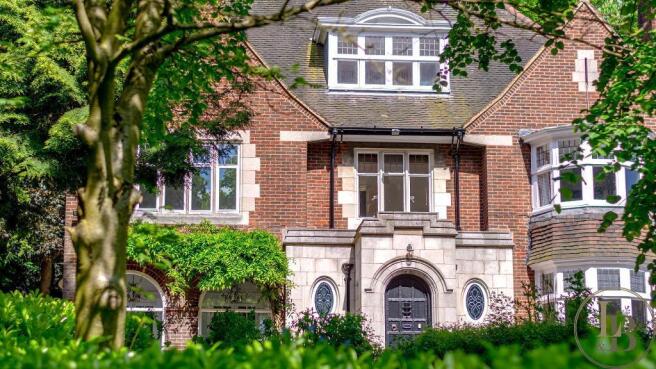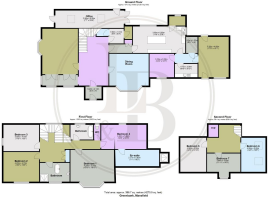Norfolk Drive, Mansfield, Nottinghamshire, NG19 7AG
- SIZE
Ask agent
- SECTOR
Healthcare facility for sale
Key features
- Commercial Conversion Potential
- Substantial Period Residence
- Seven Double Bedrooms & Four Bathrooms
- Prime Investment Opportunity
- Multi-Generational Living Opportunity
- Ground Floor Commercial Accessibility
- Self-Contained Second Floor Potential
- Therapeutic Outdoor Environment
- Ideal for Multiple Households
- 0.6 acre plot
Description
The impressive layout is designed to create distinct zones ideal for commercial conversion, making it perfectly suited for establishing a boutique care facility, supported living accommodation, or a medical practice. With seven double bedrooms and four bathrooms, along with multiple reception rooms, this property provides an outstanding foundation for specialist care provision, pending necessary planning consents and Care Quality Commission regulations.
Accessibility is a key feature of the ground floor, which includes multiple entrances and a flexible arrangement that can easily accommodate commercial activities. The substantial footprint is well-suited for conversion into a medical practice, therapy centre, or wellness facility. A standout home office with independent access can effortlessly transform into consultation rooms, while the reception areas present potential waiting zones, treatment rooms, or rehabilitation spaces.
As you step through the entrance porch, you are greeted by a magnificent central reception hall that showcases exquisite mullion windows, traditional wood panelling, a feature fireplace, and whitewashed beams, setting the tone for the quality throughout the home. The ground floor features a versatile layout that includes a formal dining room, a living room with an original fireplace, a sun lounge overlooking the gardens, and a newly fitted dining kitchen complete with a pantry and a secondary kitchen area. A recently refurbished annexe room adds further utility, complemented by inner halls that lead to WC, shower room, and laundry facilities housing a newly installed Worcester Bosch boiler.
The stunning home office, bathed in natural light and featuring a dedicated side entrance, skylights, cedar cladding, and French doors leading to an Indian sandstone patio, offers immediate potential for consultations, therapy sessions, or private practice while maintaining independence from residential areas.
The first floor, accessed via an original oak winding staircase, presents a spacious landing leading to the principal bedroom suite with a Jack and Jill bathroom, three additional double bedrooms with en-suite facilities, a main bathroom, and a separate WC. Two of these bedrooms currently serve as an office and a cinema room, showcasing the adaptability of this space for both commercial and residential uses.
The second floor holds particular promise for commercial prospects, featuring three double bedrooms and ample storage that can form self-contained accommodation units. This configuration is ideal for supported living facilities, elderly care provision, or staff accommodation. The natural separation from the lower floors, while still retaining connectivity, creates the perfect environment for independent living spaces with varying levels of support.
For investors eyeing care or medical provision, the property's reception areas, bathroom facilities, and natural divisions lay the groundwork for exceptional conversion opportunities. The discreet setting ensures privacy while remaining accessible, with multiple entrance points enhancing operational efficiency.
This remarkable property presents a unique chance to acquire a substantial family residence with genuine commercial development opportunities. Whether you are seeking a multi-generational home, an investment in a care facility, or a professional practice establishment, Greenbank delivers exceptional value and limitless possibilities, inviting you to realise your vision in this expansive and adaptable space.
The therapeutic outdoor environment enhances commercial appeal, providing peaceful grounds essential for wellbeing-focused facilities. Established gardens offer multiple spaces for rehabilitation activities, therapeutic sessions, or contemplation areas.
Schools
Primary Schools:
The nearest primary school is St Philip Neri With St Bede Catholic Voluntary Academy, approximately 350 yards (0.3km) away and rated Good by Ofsted.
Secondary Schools:
The nearest secondary school is The Brunts Academy which is 0.9km away and is rated Good by Ofsted.
Mansfield Railway Station
1.3 miles
Mansfield Bus Station
Mansfield Bus Station is located 213 meters (3 minutes walk) from Mansfield Railway Station.
M1 Motorway
A business location with postcode NG19 8TF (very close to NG19 7AG) states they are "just a 10 minute drive from Junction 29 of the M1 motorway". This suggests NG19 7AG is approximately 10 minutes drive (roughly 5-7 miles) from M1 Junction 29.
Summary of distances from NG19 7AG
M1 Junction 29 Approximately 10 minutes drive (5-7 miles)
The area has excellent transport connectivity with multiple bus routes connecting to both the railway station and bus station for onward travel throughout the East Midlands region.
The area appears well-served for both educational facilities and public transport, with excellent primary school provision within walking distance and good bus connectivity to the town centre and railway station for onward travel to Nottingham, Derby, and other regional destinations.
Brochures
Norfolk Drive, Mansfield, Nottinghamshire, NG19 7AG
NEAREST STATIONS
Distances are straight line measurements from the centre of the postcode- Mansfield Station0.5 miles
- Mansfield Woodhouse Station1.0 miles
- Sutton Parkway Station3.1 miles
Notes
Disclaimer - Property reference 706748. The information displayed about this property comprises a property advertisement. Rightmove.co.uk makes no warranty as to the accuracy or completeness of the advertisement or any linked or associated information, and Rightmove has no control over the content. This property advertisement does not constitute property particulars. The information is provided and maintained by Lester & Bingley Ltd, Mansfield. Please contact the selling agent or developer directly to obtain any information which may be available under the terms of The Energy Performance of Buildings (Certificates and Inspections) (England and Wales) Regulations 2007 or the Home Report if in relation to a residential property in Scotland.
Map data ©OpenStreetMap contributors.





