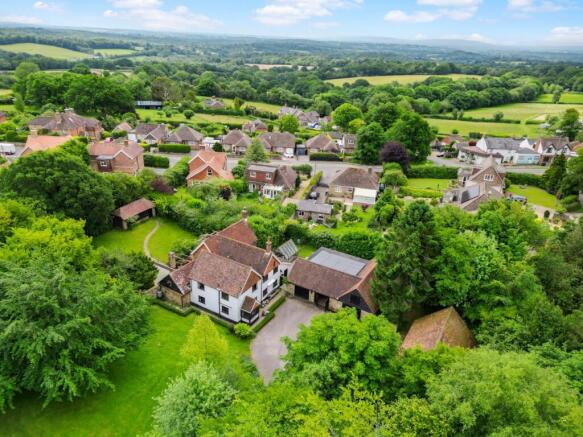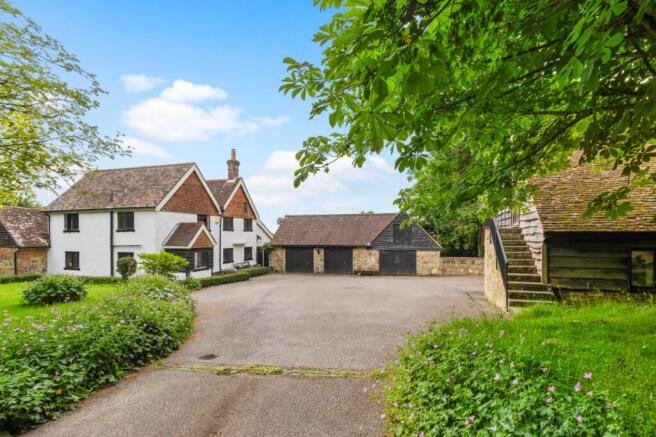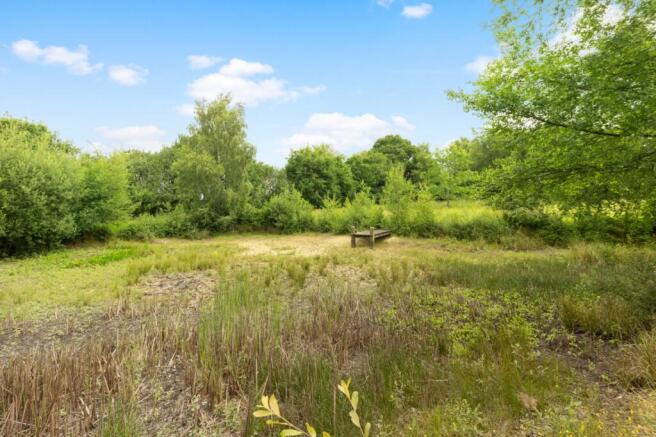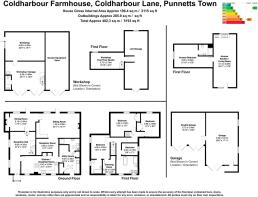Coldharbour Lane, Punnetts Town, Heathfield, East Sussex, TN21

- PROPERTY TYPE
Detached
- BEDROOMS
4
- BATHROOMS
2
- SIZE
Ask agent
- TENUREDescribes how you own a property. There are different types of tenure - freehold, leasehold, and commonhold.Read more about tenure in our glossary page.
Freehold
Description
DETACHED PERIOD FARMHOUSE (NOT LISTED) | EXTENSIVE RANGE OF OUTBUILDINGS | SELF-CONTAINED ANNEXE | PAIR OF TRIPLE GARAGES | APPROXIMATELY 2.89 ACRES (TBV) OF GARDENS & GROUNDS | SEALED UNIT DOUBLE GLAZING (PART LEAD LIGHT) | OIL FIRED HEATING | MAINS DRAINAGE | SOLAR PANELS (16) | COUNCIL TAX: BAND F | EPC RATING: BAND F
MAIN HOUSE: RECEPTION HALL/STUDY | DRAWING ROOM | DINING ROOM | SNUG |KITCHEN/BREAKFAST ROOM | UTILITY ROOM | SHOWER ROOM/WC | FOUR FIRST FLOOR BEDROOMS | MAIN BEDROOM WITH WALK-IN DRESSING ROOM AND EN-SUITE SHOWER ROOM | SPACIOUS FAMILY BATH & SHOWER ROOM |
SELF-CONTAINED FLAT/ANNEXE: LARGE OPEN-PLAN LOUNGE/DINING/KITCHEN | DOUBLE BEDROOM | EN-SUITE SHOWER ROOM | ELECTRIC HEATING
SITUATION: Punnetts Town is a delightful village, positioned on a ridge within the district of Wealden with fine views towards the South Downs. There is a thriving local community with its highly regarded primary school, village hall and recreation ground.
The village itself is within a five minute drive of the market town of Heathfield. The area is well served with schooling for all age groups. Also nearby, is Heathfield Community College and Sixth Form College, whilst bus services lead into the market town of Heathfield with its range
of shopping facilities, supermarkets, doctors surgery and churches.
The Spa town of Royal Tunbridge Wells with its excellent shopping, leisure and grammar schools is only approximately 16 miles distant with the larger coastal towns of both Hastings and Eastbourne being reached within approximately 30 and 45 minutes' drive respectively.
Mainline rail services can be found at Stonegate (9 miles) and Buxted (10 miles).
DESCRIPTION: A fabulous opportunity to acquire a delightful family home in the form of this detached period farmhouse, together with an extensive range of outbuildings incorporating a self-contained flat/annexe and 2.89 acres of land.
Approached via a Covered Porch with front door opening into a welcoming Reception Hall and Study with a dual aspect and having stairs rising to the first floor and part panelled walls to the stairwell. Steps lead up to Dining Room which has an impressive inglenook fireplace, bressumer beam, display niches and woodburner. The Sitting Room has beautiful oak floorboards and access on to a large terrace, fitted with a good range of storage and book shelving to one end of the room along with a woodburner fitted into a chimney recess to the opposite end. The adjacent Snug provides a lovely quiet space for reading with oak panelled walls and a beamed ceiling. The Kitchen/Breakfast Room is a generous space with a good range of units and matching dresser style unit, granite work surfaces, 'Belson' sink, Neff appliances including double oven and induction hob. There is also a very useful Utility Room with further storage cupboards, work surface, plumbing for washing machine, space for tumble dryer and recess for an American style fridge/freezer. A cloaks cupboard has additional storage and there are further high level cupboards. Off the utility is a shelved larder cupboard and a Shower Room/WC housing the oil fired boiler.
To the first floor is a split-level Landing with built-in airing cupboard and doors to four Double Bedrooms. The main bedroom has the benefit of a walk-in Dressing Room having hanging rails and shelving along with a re-fitted En-Suite Shower Room/WC with a large walk-in shower, circular wash basin on a hand crafted stand and wc. All the bedrooms are served by a spacious Family Bathroom comprising panel enclosed bath, shower cubicle, WC, 'his' and 'hers' wash hand basin, cupboard under.
OUTSIDE: Wrought iron gates set on brick piers with sweeping tree lined drive approach to a parking/turning area and access to an L shape arrangement of outbuildings with garaging idea for a classic car collection. The garages have sealed floors, electrics and separate fuse boxes. The flat/annexe could provide a possible source of income as an Air BnB or as self-contained accommodation for a relative. Behind the outbuildings is a secluded area with a variety of mature trees - a lovely calm area to sit and enjoy.
OUTBUILDING 1 & FLAT/ANNEXE: Triple opening double doors to garaging. External staircase to Flat/Annexe with door to a large open-plan room comprising Living/Dining and fitted Kitchen. The Double Bedroom has a modern En-Suite Shower Room/WC.
OUTBUILDING 2: Triple opening double doors to double length Garden Equipment Store, Garaging, WC and large Workshop. A hatch with fold down ladder leads to 'The Den' a boarded and insulated loft room with television and access to the remainder of the loft space.
GARDENS & GROUNDS: These wrap around the property interspersed by a variety of mature trees extending to approximately 2.89 acres (tbv. Nearest to the house is paved terrace enjoying a good degree is seclusion with stone shelf, barbecue, log storage under, pergolas on brick piers, lighting and climbing fig. This looks over an area laid to lawn with brick path to an outbuilding currently in two sections and an ideal studio/gym. Adjacent raised and deep pond with water feature. A period path between the house and pond leads through to a stone outbuilding (former wc). Behind the house is a Greenhouse and laundry area.
The remainder could be arranged as a Pony/Donkey Paddock with two small timber barns providing the basis for stabling etc. The owner has currently left this area as a wild meadow and has cut a path through for walks in turn giving access to a large man made pond. The fields are enclosed by mature hedgerow
Brochures
Particulars- COUNCIL TAXA payment made to your local authority in order to pay for local services like schools, libraries, and refuse collection. The amount you pay depends on the value of the property.Read more about council Tax in our glossary page.
- Band: F
- PARKINGDetails of how and where vehicles can be parked, and any associated costs.Read more about parking in our glossary page.
- Yes
- GARDENA property has access to an outdoor space, which could be private or shared.
- Yes
- ACCESSIBILITYHow a property has been adapted to meet the needs of vulnerable or disabled individuals.Read more about accessibility in our glossary page.
- Ask agent
Coldharbour Lane, Punnetts Town, Heathfield, East Sussex, TN21
Add an important place to see how long it'd take to get there from our property listings.
__mins driving to your place
Get an instant, personalised result:
- Show sellers you’re serious
- Secure viewings faster with agents
- No impact on your credit score
Your mortgage
Notes
Staying secure when looking for property
Ensure you're up to date with our latest advice on how to avoid fraud or scams when looking for property online.
Visit our security centre to find out moreDisclaimer - Property reference GSU250119. The information displayed about this property comprises a property advertisement. Rightmove.co.uk makes no warranty as to the accuracy or completeness of the advertisement or any linked or associated information, and Rightmove has no control over the content. This property advertisement does not constitute property particulars. The information is provided and maintained by Vince Taylor Tofts, Uckfield. Please contact the selling agent or developer directly to obtain any information which may be available under the terms of The Energy Performance of Buildings (Certificates and Inspections) (England and Wales) Regulations 2007 or the Home Report if in relation to a residential property in Scotland.
*This is the average speed from the provider with the fastest broadband package available at this postcode. The average speed displayed is based on the download speeds of at least 50% of customers at peak time (8pm to 10pm). Fibre/cable services at the postcode are subject to availability and may differ between properties within a postcode. Speeds can be affected by a range of technical and environmental factors. The speed at the property may be lower than that listed above. You can check the estimated speed and confirm availability to a property prior to purchasing on the broadband provider's website. Providers may increase charges. The information is provided and maintained by Decision Technologies Limited. **This is indicative only and based on a 2-person household with multiple devices and simultaneous usage. Broadband performance is affected by multiple factors including number of occupants and devices, simultaneous usage, router range etc. For more information speak to your broadband provider.
Map data ©OpenStreetMap contributors.







