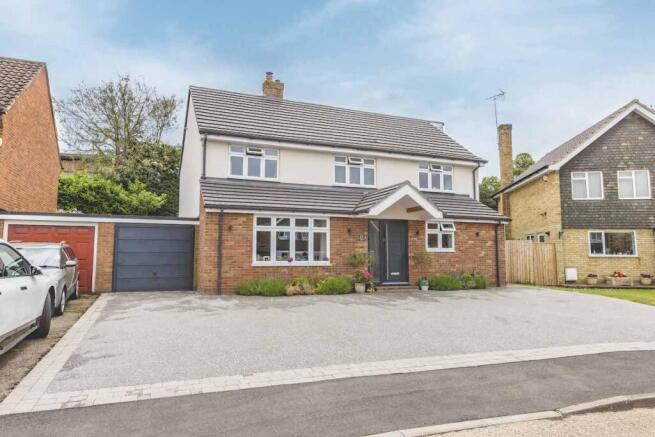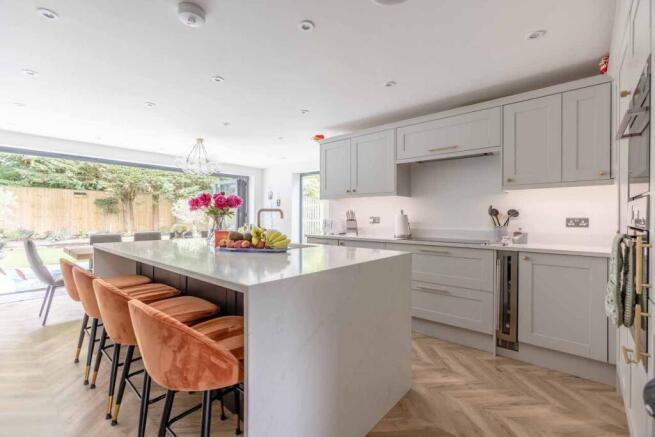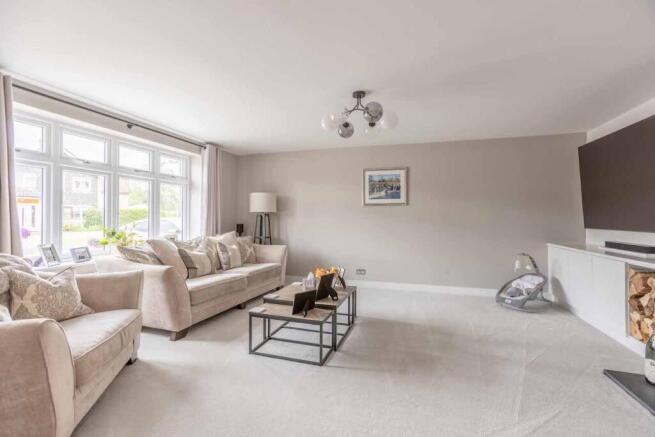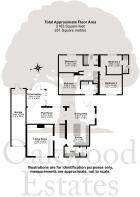
Southbourne Drive, Bourne End, SL8
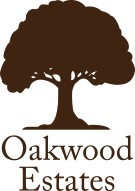
- PROPERTY TYPE
Detached
- BEDROOMS
4
- BATHROOMS
3
- SIZE
Ask agent
- TENUREDescribes how you own a property. There are different types of tenure - freehold, leasehold, and commonhold.Read more about tenure in our glossary page.
Freehold
Key features
- 4 Bedroom Detached House
- Recently Renovated To A High Standard
- Open Plan Kitchen / Diner
- Conservatory/ Home Office
- Potential for Loft Extension (STPP).
- Walking distance to Bourne End High Street and Station
- EPC- C
- Council Tax Band- F
- 2163 Sq Ft
Description
This beautifully presented four-bedroom detached home is tucked away in a quiet cul-de-sac in the heart of Bourne End. Renovated to a high standard by the current owners in 2022, it offers stylish, flexible living space ideally suited to modern family life. Upon entering, you are welcomed into a bright and spacious porch that opens into the heart of the home. At the centre is a stunning open-plan kitchen and dining area, featuring a large central island with an integrated sink and Quooker tap, sleek quartz work surfaces, and a full suite of premium AEG appliances including two ovens, an induction hob, dishwasher, and a built-in fridge/freezer. Just off the kitchen is a practical utility room with a WC and an additional fridge/freezer, adding to the functionality of this well-designed space. The kitchen flows effortlessly into a generous dining area, with bifolding doors that open onto the rear garden, creating an ideal setting for entertaining and everyday family life. From the dining area, a spacious reception room currently arranged as a playroom enjoys views over the garden. Beyond this, a versatile conservatory or home office offers plenty of natural light and provides direct access to the garden, making it perfect for home working or relaxation. To the front of the property, a second large reception room features a cosy log burner and built-in storage, offering a welcoming space to unwind.
Upstairs, the property offers four generously sized bedrooms. The principal bedroom enjoys a front aspect and includes built-in wardrobes along with a contemporary en suite shower room complete with WC, basin, and a large illuminated mirror. Bedrooms two and three, currently used as children’s rooms, are front and rear facing, respectively, and share a stylish family bathroom fitted with a bath, overhead shower, WC, basin, and mirror. Bedroom four, with a peaceful rear outlook, serves as a perfect guest room and benefits from its own en suite shower room. Additionally, the loft is fully boarded, providing valuable extra storage or potential for further development, subject to planning.
Externally, the home enjoys a private and peaceful setting, with a garage and driveway parking for up to five vehicles. The landscaped south facing rear garden is low-maintenance and beautifully arranged, predominantly laid to large patio tiles and lawn. It provides a perfect space for outdoor dining, relaxation, and family enjoyment throughout the year.
Local Area
Bourne End is a delightful riverside village in Buckinghamshire, set where the River Wye flows into the River Thames. Surrounded by green open spaces and the natural beauty of the Chilterns, the village offers a peaceful yet vibrant atmosphere, making it a popular choice for those seeking a balance between countryside living and a strong local community.
At the heart of the village is The Parade, a lively high street with a variety of independent shops, cosy cafés, and everyday essentials. The village enjoys a warm and inclusive community spirit, anchored by the Bourne End Community Centre, which hosts regular events, clubs, and activities for all ages. The local area is dotted with welcoming pubs and restaurants, many with views over the river.
Transport Links
Bourne End is exceptionally well connected, offering a range of convenient transport options for commuters and local travellers alike.
By road, the village enjoys easy access to the national motorway network. The M40 (Junction 4) is around 15 minutes away, providing direct routes to London, Oxford, and Birmingham. Similarly, the M4 (Junction 8/9) is close by, offering fast connections to Heathrow Airport, Reading, and central London. These major routes make Bourne End a highly practical base for those needing to travel by car for work or leisure.
For rail users, Bourne End railway station sits on the Marlow Branch Line, with regular services running between Marlow and Maidenhead. At Maidenhead, passengers can connect to the Great Western Railway and the Elizabeth Line, providing fast and frequent trains into London Paddington, the West End, and other key destinations across the capital. Journey times to central London, including the change at Maidenhead, can be...
Brochures
Brochure 1Brochure 2Brochure 3- COUNCIL TAXA payment made to your local authority in order to pay for local services like schools, libraries, and refuse collection. The amount you pay depends on the value of the property.Read more about council Tax in our glossary page.
- Band: F
- PARKINGDetails of how and where vehicles can be parked, and any associated costs.Read more about parking in our glossary page.
- Driveway
- GARDENA property has access to an outdoor space, which could be private or shared.
- Yes
- ACCESSIBILITYHow a property has been adapted to meet the needs of vulnerable or disabled individuals.Read more about accessibility in our glossary page.
- Ask agent
Southbourne Drive, Bourne End, SL8
Add an important place to see how long it'd take to get there from our property listings.
__mins driving to your place
Get an instant, personalised result:
- Show sellers you’re serious
- Secure viewings faster with agents
- No impact on your credit score
Your mortgage
Notes
Staying secure when looking for property
Ensure you're up to date with our latest advice on how to avoid fraud or scams when looking for property online.
Visit our security centre to find out moreDisclaimer - Property reference 29089975. The information displayed about this property comprises a property advertisement. Rightmove.co.uk makes no warranty as to the accuracy or completeness of the advertisement or any linked or associated information, and Rightmove has no control over the content. This property advertisement does not constitute property particulars. The information is provided and maintained by Oakwood Estates, Beaconsfield. Please contact the selling agent or developer directly to obtain any information which may be available under the terms of The Energy Performance of Buildings (Certificates and Inspections) (England and Wales) Regulations 2007 or the Home Report if in relation to a residential property in Scotland.
*This is the average speed from the provider with the fastest broadband package available at this postcode. The average speed displayed is based on the download speeds of at least 50% of customers at peak time (8pm to 10pm). Fibre/cable services at the postcode are subject to availability and may differ between properties within a postcode. Speeds can be affected by a range of technical and environmental factors. The speed at the property may be lower than that listed above. You can check the estimated speed and confirm availability to a property prior to purchasing on the broadband provider's website. Providers may increase charges. The information is provided and maintained by Decision Technologies Limited. **This is indicative only and based on a 2-person household with multiple devices and simultaneous usage. Broadband performance is affected by multiple factors including number of occupants and devices, simultaneous usage, router range etc. For more information speak to your broadband provider.
Map data ©OpenStreetMap contributors.
