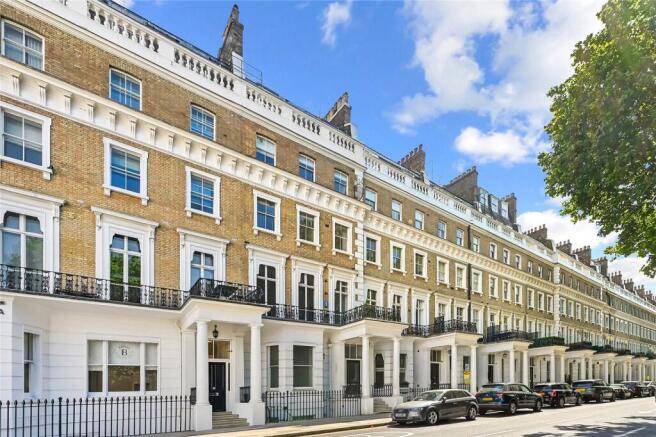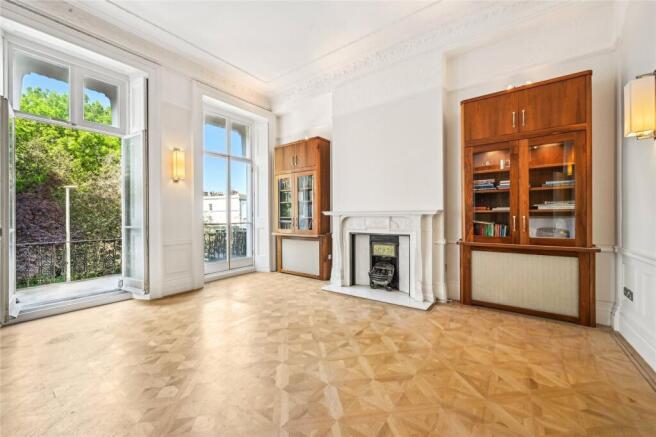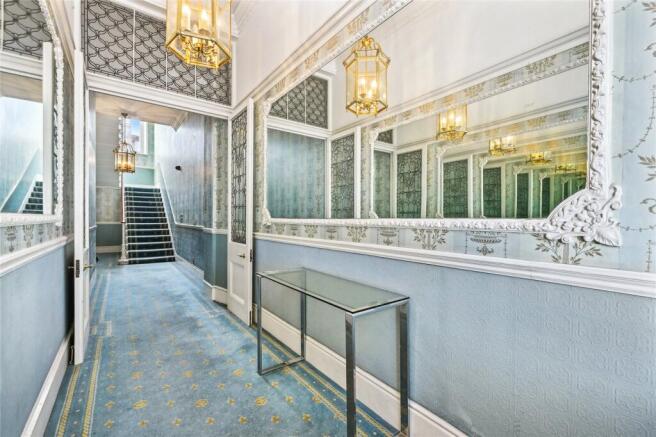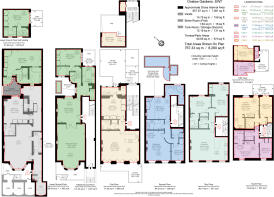
Onslow Gardens, London, SW7

- PROPERTY TYPE
Apartment
- BEDROOMS
11
- BATHROOMS
12
- SIZE
7,081 sq ft
658 sq m
- TENUREDescribes how you own a property. There are different types of tenure - freehold, leasehold, and commonhold.Read more about tenure in our glossary page.
Freehold
Key features
- Freehold
- Seven leasehold apartments
- Investment and development opportunity
- Attractive stucco fronted building
- Access to communal gardens
- EPC Rating = C
Description
Description
This imposing part stucco fronted period conversion presents an exciting investment and development opportunity.
The property is currently split into seven leasehold apartments comprising:
Flat A: A lower ground floor two bedroom apartment, each with their own en suite bathroom, a reception room, separate kitchen, hall, cloakroom, vault storage and individual street access.
Flat 1: A raised ground and part upper and lower ground floor three bedroom, three bathroom apartment with an impressive reception room, separate dining room, hall, cloakroom and separate kitchen.
Note: Flat A & Flat 1 intercommunicate following part implementation of PP/09/02032 & LB/09/02033 (see Development opportunity section).
Flat 2: An impressive first floor one bedroom apartment with an en-suite bathroom and an open plan reception/kitchen containing historic features, guest W/C, mezzanine and access to front balcony and two 1st floor rear terraces.
Flat 3: A second floor two bedroom apartment with a reception room, separate kitchen and an en suite bathroom and guest bathroom.
Flat 4: A third floor two bedroom apartment with an open plan reception/kitchen, en suite bathroom and guest bathroom.
Flat 5: A fourth floor one bedroom apartment with an open plan reception/kitchen, bathroom, mezzanine and access onto a flat roof.
Flat 6: A fourth floor one bedroom apartment with an open plan reception/kitchen with access to balcony with City-facing views, bathroom and mezzanine.
The building presents an exciting opportunity to create high-end rental apartments in the heart of one of London's most desirable areas.
Development opportunity
Flat A and Flat 1 are a linked maisonette arising from part implementation of PP/09/02032 & LB/09/02033 allowing the refurbishment of basement, ground and first floor accommodation including the extension of first floor bathroom at rear, replacement of existing roof, addition of rooflights over the existing lightwell, construction of new staircase and a series of internal alterations.
Recently, an alternative planning permission has been granted on
Flat A and Flat 1 to refurbish basement, lower ground, ground and first floor along with external rear terrace. Installation of rooflights over two rear lightwell areas. Creation of access stair to rear terrace. Planning reference: PP/24/08530 and LB/2408531.
Benefits include:
• New accommodation (c. 250 sq ft) to be constructed incl. in lightwells;
• internal adjustments to create a 4-bed maisonette; plus,
• additional reception room (or 5th bedroom) at upper ground floor;
• a new stair-flight, allowing access to the rear terraces at 1st floor level, via new sliding glazed roof lights over the main staircase;
• clean-air circulation and air-handling and cooling installation;
• upgrading to x2-glazing to the rear of the first floor;
• upgrading 1st floor terrace finishes, balustrading and insulation.
Location
Located in the heart of South Kensington, Onslow Gardens is one of London's most prestigious residential addresses. This elegant, tree-lined street is renowned for its grand period architecture and tranquil, garden-square setting. The property benefits from an exceptional central location with convenient access to a wide range of amenities, shops, restaurants, and cultural attractions.
Transport connections are excellent, with South Kensington Underground Station (Piccadilly, District, and Circle Lines) just 0.3 miles away—approximately a 6-minute walk. Gloucester Road Station is also nearby, just 0.4 miles or a 7-minute walk, providing additional Piccadilly, District, and Circle Line services. Earl’s Court Station lies within 0.7 miles, around a 12-minute walk, offering further underground connections. River boat access (to the City, Docklands and the South Bank at Cadogan Pier) is approx 0.9 miles away.
This prime location places you within easy reach of Chelsea, Knightsbridge, Hyde Park, and the West End, while also providing quick access to Heathrow via the Piccadilly Line.
Square Footage: 7,081 sq ft
Additional Info
Council Tax Bands:
Flat A = Band G
Flat 1 = Band H
Flat 2 = Band G
Flat 3 = Band G
Flat 4 = Band G
Flat 5 = Band F
Flat 6 = Band F
EPC:
Flat A = EPC C
Flat 1 = EPC D
Flat 2 = EPC C
Flat 3 = EPC C
Flat 4 = EPC E
Flat 5 = EPC D
Flat 6 = EPC D
Please speak to the us about Stamp Duty costs for this property.
Brochures
Web Details- COUNCIL TAXA payment made to your local authority in order to pay for local services like schools, libraries, and refuse collection. The amount you pay depends on the value of the property.Read more about council Tax in our glossary page.
- Band: TBC
- PARKINGDetails of how and where vehicles can be parked, and any associated costs.Read more about parking in our glossary page.
- Ask agent
- GARDENA property has access to an outdoor space, which could be private or shared.
- Ask agent
- ACCESSIBILITYHow a property has been adapted to meet the needs of vulnerable or disabled individuals.Read more about accessibility in our glossary page.
- Ask agent
Onslow Gardens, London, SW7
Add an important place to see how long it'd take to get there from our property listings.
__mins driving to your place
Get an instant, personalised result:
- Show sellers you’re serious
- Secure viewings faster with agents
- No impact on your credit score
Your mortgage
Notes
Staying secure when looking for property
Ensure you're up to date with our latest advice on how to avoid fraud or scams when looking for property online.
Visit our security centre to find out moreDisclaimer - Property reference CES240097. The information displayed about this property comprises a property advertisement. Rightmove.co.uk makes no warranty as to the accuracy or completeness of the advertisement or any linked or associated information, and Rightmove has no control over the content. This property advertisement does not constitute property particulars. The information is provided and maintained by Savills, Chelsea. Please contact the selling agent or developer directly to obtain any information which may be available under the terms of The Energy Performance of Buildings (Certificates and Inspections) (England and Wales) Regulations 2007 or the Home Report if in relation to a residential property in Scotland.
*This is the average speed from the provider with the fastest broadband package available at this postcode. The average speed displayed is based on the download speeds of at least 50% of customers at peak time (8pm to 10pm). Fibre/cable services at the postcode are subject to availability and may differ between properties within a postcode. Speeds can be affected by a range of technical and environmental factors. The speed at the property may be lower than that listed above. You can check the estimated speed and confirm availability to a property prior to purchasing on the broadband provider's website. Providers may increase charges. The information is provided and maintained by Decision Technologies Limited. **This is indicative only and based on a 2-person household with multiple devices and simultaneous usage. Broadband performance is affected by multiple factors including number of occupants and devices, simultaneous usage, router range etc. For more information speak to your broadband provider.
Map data ©OpenStreetMap contributors.





