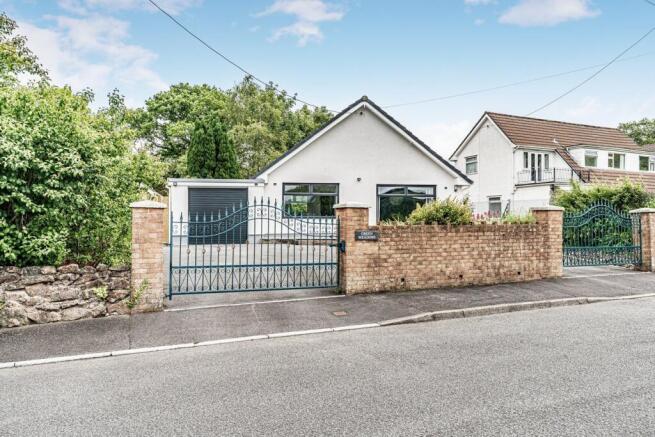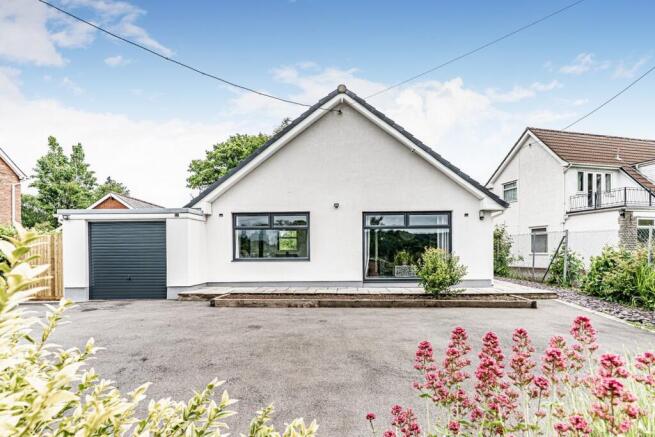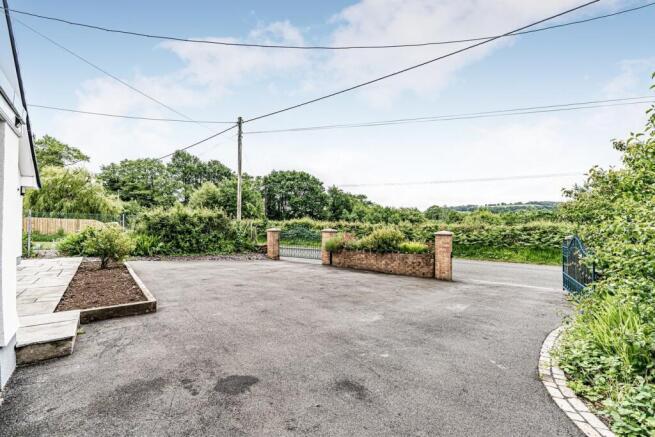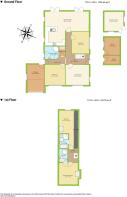Heol Creigiau, Efail Isaf, Pontypridd, CF38

- PROPERTY TYPE
Detached Bungalow
- BEDROOMS
4
- BATHROOMS
3
- SIZE
Ask agent
- TENUREDescribes how you own a property. There are different types of tenure - freehold, leasehold, and commonhold.Read more about tenure in our glossary page.
Freehold
Key features
- HIGHLY SOUGHT AFTER LOCATION
- MODERNISED & UPDATED
- OPEN PLAN KITCHEN/DINING & SITTING ROOM
- FOUR BEDROOMS
- THREE BATHROOMS (TWO EN-SUITE)
- GARDEN OUTBUILDINGS
- UTILITY ROOM
- LOVELY REAR GARDEN - PRIVATE
- NO ONWARD CHAIN - MOVE STRAIGHT IN
- GATED DRIVEWAY & GARAGE
Description
**STUNNING & SPACIOUS FOUR-BEDROOM DETACHED BUNGALOW IN EFAIL ISAF – MODERNISED THROUGHOUT WITH OPEN PLAN LIVING, THREE BATHROOMS, GATED DRIVEWAY, GARAGE & NO ONWARD CHAIN**
Dylan Davies Estate Agents are delighted to present to market this immaculately presented and deceptively spacious four-bedroom detached bungalow, located in the heart of Efail Isaf, one of the most highly sought-after villages in the area. Situated on Heol Creigiau, this superb family home has been modernised and updated throughout, offering stylish and versatile living accommodation over two floors, and is being sold with no onward chain—allowing for a smooth and stress-free move.
Upon entering the property, you are welcomed into a spacious entrance hall, which leads through to the heart of the home—an impressive open plan kitchen, dining and sitting room that stretches across the rear of the property. This bright and sociable space is perfect for entertaining, with French doors opening out onto the rear garden, allowing the inside and outside spaces to flow seamlessly. The kitchen itself is finished to a high standard, complete with modern high gloss cabinetry, integrated appliances, and a peninsula island for added practicality and style.
The ground floor also features a cosy separate living room to the front of the property, ideal for quieter evenings or as an additional reception space. Two of the property's four bedrooms are located on the ground floor, each offering comfortable proportions and flexibility depending on your family’s needs. One of the bedrooms could easily double as a home office, playroom or guest room if required. A stylish shower room and a practical utility room complete the ground floor layout.
A staircase leads up to the first floor, where you'll find a beautifully appointed primary bedroom suite. This tranquil space includes a generous wardrobe area, and a luxurious en-suite bathroom—creating a private retreat away from the main living areas. There is also an additional first floor bedroom complete with its own en-suite, making it ideal for guests, teenagers or extended family.
Externally, the property continues to impress with a private and enclosed rear garden—a lovely space to relax, entertain or let children play safely. A selection of outbuildings, including a charming summer house and two useful storage units, add great functionality to the garden area. To the front of the home is a gated driveway, offering excellent off-road parking, along with a garage providing further storage or secure parking.
This is a truly special property that combines modern family living with village charm and convenience. Properties of this calibre in Efail Isaf are rarely available, so early viewing is highly recommended.
**A MUST SEE**
*******************************************************************************************************************
Further Property Information
Tenure - Freehold
Chain - No Onward Chain
Parking - Driveway & Garage
Council Tax - RCT Council Tax Band G
HALLWAY
14' 1" x 19' 4" (4.29m x 5.89m)
LIVING ROOM
14' 1" x 12' 2" (4.29m x 3.71m)
KITCHEN/DINER/FAMILY ROOM
26' 5" x 20' 6" (8.05m x 6.25m)
UTILITY ROOM
BEDROOM ONE (ground floor)
12' 1" x 12' 3" (3.68m x 3.73m)
BEDROOM TWO (ground floor)
10' 4" x 13' 0" (3.15m x 3.96m)
SHOWER ROOM
8' 4" x 7' 7" (2.54m x 2.31m)
PRIMARY BEDROOM
12' 6" x 13' 0" (3.81m x 3.96m)
EN-SUITE 1
BEDROOM THREE
8' 7" x 22' 10" (2.62m x 6.96m)
EN-SUITE 2
GARAGE
10' 3" x 16' 4" (3.12m x 4.98m)
SUMMER HOUSE
11' 6" x 11' 6" (3.51m x 3.51m)
STORE ONE
9' 2" x 10' 6" (2.79m x 3.20m)
STORE TWO
9' 2" x 4' 11" (2.79m x 1.50m)
Brochures
Brochure 1Brochure 2- COUNCIL TAXA payment made to your local authority in order to pay for local services like schools, libraries, and refuse collection. The amount you pay depends on the value of the property.Read more about council Tax in our glossary page.
- Band: G
- PARKINGDetails of how and where vehicles can be parked, and any associated costs.Read more about parking in our glossary page.
- Driveway
- GARDENA property has access to an outdoor space, which could be private or shared.
- Yes
- ACCESSIBILITYHow a property has been adapted to meet the needs of vulnerable or disabled individuals.Read more about accessibility in our glossary page.
- Ask agent
Heol Creigiau, Efail Isaf, Pontypridd, CF38
Add an important place to see how long it'd take to get there from our property listings.
__mins driving to your place
Get an instant, personalised result:
- Show sellers you’re serious
- Secure viewings faster with agents
- No impact on your credit score
Your mortgage
Notes
Staying secure when looking for property
Ensure you're up to date with our latest advice on how to avoid fraud or scams when looking for property online.
Visit our security centre to find out moreDisclaimer - Property reference 29072074. The information displayed about this property comprises a property advertisement. Rightmove.co.uk makes no warranty as to the accuracy or completeness of the advertisement or any linked or associated information, and Rightmove has no control over the content. This property advertisement does not constitute property particulars. The information is provided and maintained by Dylan Davies Estate Agents, Tonteg. Please contact the selling agent or developer directly to obtain any information which may be available under the terms of The Energy Performance of Buildings (Certificates and Inspections) (England and Wales) Regulations 2007 or the Home Report if in relation to a residential property in Scotland.
*This is the average speed from the provider with the fastest broadband package available at this postcode. The average speed displayed is based on the download speeds of at least 50% of customers at peak time (8pm to 10pm). Fibre/cable services at the postcode are subject to availability and may differ between properties within a postcode. Speeds can be affected by a range of technical and environmental factors. The speed at the property may be lower than that listed above. You can check the estimated speed and confirm availability to a property prior to purchasing on the broadband provider's website. Providers may increase charges. The information is provided and maintained by Decision Technologies Limited. **This is indicative only and based on a 2-person household with multiple devices and simultaneous usage. Broadband performance is affected by multiple factors including number of occupants and devices, simultaneous usage, router range etc. For more information speak to your broadband provider.
Map data ©OpenStreetMap contributors.




