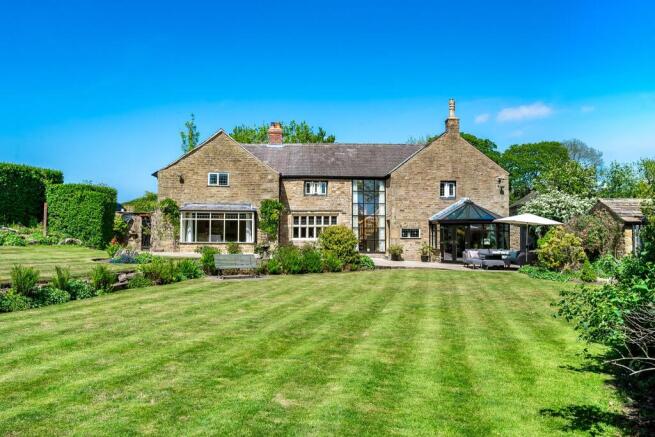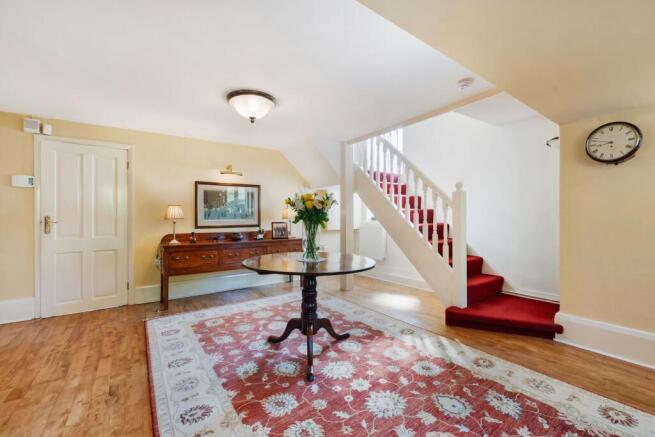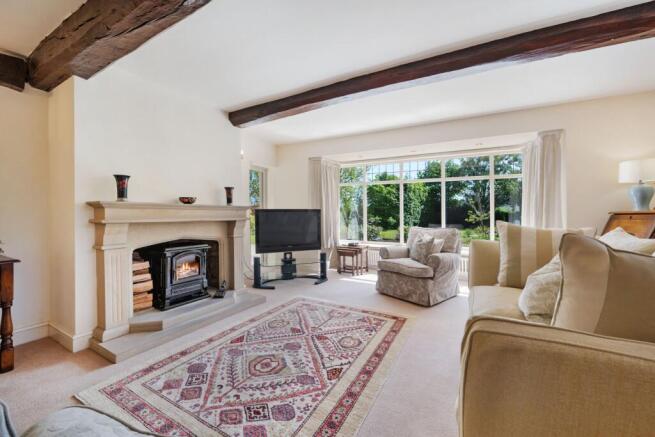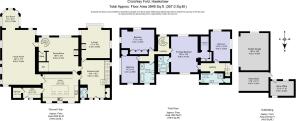Croichley Fold, Hawkshaw

- PROPERTY TYPE
Character Property
- BEDROOMS
4
- BATHROOMS
3
- SIZE
3,949 sq ft
367 sq m
- TENUREDescribes how you own a property. There are different types of tenure - freehold, leasehold, and commonhold.Read more about tenure in our glossary page.
Freehold
Key features
- Beautiful Detached Stone Period Property
- Dating Back to 16th Century (Unlisted)
- No Onward Chain, Ready for a Smooth and Stress-free Move
- Feature Antique Beams and Stained Glass Stone Mullion Windows
- Extensive South Facing Garden with Spectacular Views from Sundeck
- Four Generous Receptions Rooms Plus Utility
- Four Bedrooms Including Principal Suite with Dressing Room
- Double Garage & Parking for Eight Cars
Description
Believed to date back to the 16th century, this detached, unlisted home wears its heritage with pride, blending original oak beams, stone mullion windows and leaded stained glass with comfort-enhancing modern updates.
Park up at the house, where there is plenty of room for eight cars, or in the attached double garage, before taking the handsome York stone steps to the front door.
Step inside into the expansive entrance hallway, where built-in storage awaits for coats and shoes on the right, opposite the cloakroom on the left, with tiling to the lower walls, wash basin and WC. Solid wood flooring features underfoot, while the staircase leads up to the right.
Relax and unwind in the welcoming embrace of the lounge directly ahead, where creamy tones embellish the walls and where light streams in through high windows and a large bay window framing views out over the private and well-planted garden. Antique beams span the ceiling infusing warmth, alongside a log-burning stove inset within a handsome stone surround.
Back in the entrance hall, terracotta tiling flows underfoot in the kitchen on the left. Spacious and designed for family living, hand-built oak cabinetry offers ample storage, with plenty of preparation space available on the granite worktops above. Cook up a feast for friends on the Brittania Range cooker with a Neff dishwasher, microwave, fridge and freezer also fitted alongside a double Belfast sink. Underfloor heating adds a soothing warmth underfoot.
Tucked off the kitchen, further storage (including integrated bin storage) and plumbing for washing machine and dryer can be found in the utility room, practically tiled to the lower walls in white. There is access out to the parking area from the utility room.
The heart of the home, the kitchen conveniently connects with both the spacious family room and the dining room, the latter warmed by underfloor heating beneath the stone-flagged floor. Natural tones adorn the walls, with another log-burning stove issuing warmth and welcome from within its stone surround.
Spacious and bright, recently restored, leaded stained-glass lites feature within the characterful original stone mullion windows overlooking the garden, while exposed beams stretch out overhead making this a wonderful room when entertaining and on special occasions. A built-in bar area is ideal for social gatherings. A beautiful solid oak spiral staircase rises up in front of a double height window.
Step through from the dining room to the family room, where picture windows frame views out over the patio terrace. Beech wood flooring is elegant underfoot, whilst steps lead down to a glorious garden room, tiled underfoot and flooded with light, offering instant access via French doors out into the sunny, south-facing garden.
A home with fantastic flow, each room links, and interlinks with ease, for effortless entertaining and day-to-day family living.
From the entrance hall, ascend the staircase up to the first-floor landing, where light streams in through the full height window. Beams bedeck the ceiling, anchoring the home in its ancient heritage.
Turning right, reach the first of the four double bedrooms. Beams peep out through the walls and ceiling, as light flourishes in from windows to two sides framing views out over the countryside and garden. Shades of dove grey coat the walls harmonising with the carpet underfoot.
Directly across, make your way through into the shower room, where stone mullion windows are married with slate tiling underfoot and a traditional style radiator, wash basin and overhead cistern WC. There is plenty of storage in the original built-in cupboards.
Turn left and retreat to the sanctuary of the principal suite, a room designed for rest, retreat and basking in rural views. A statement wall in rich red brings depth and warmth, offset by subtle grey paint and a soft grey carpet that lifts the room. Exposed beams and original stone mullion windows echo the home's heritage, while framing views across open countryside.
Completely self-contained, the principal suite includes a stylish ensuite with a rolltop bath, separate shower and elegant fittings. A bespoke walk-in wardrobe has recently been installed, complete with built-in LED lighting strips to add a touch of luxury and ease to everyday routines.
Along the landing, pass the spiral staircase leading up from the dining room, before arriving at a beautiful double bedroom peacefully dressed in creams and purples with extensive views out over both the garden to one side and fields beyond to another. Fitted wardrobes provide plenty of storage.
Opposite, soak up the serenity of the newly fitted spa-like bathroom, with porcelain oversized tiles to the walls and floor. Soak away the aches in the freestanding bath tub or freshen up in the walk-in shower with drench head and handheld attachment. Gold Crosswater fittings add a touch of luxury, with storage available in the drawers within the floating vanity unit wash basin. There is also a WC and heated towel radiator.
Finally, sleep soundly in the guest bedroom, the fourth of the doubles, with peaceful views out over fields to the side of the home. Ideal as a nursery, teenager's bedroom or a guest bedroom.
Beyond the house, the secret garden unfolds - south-facing, secluded and filled with mature planting, including azaleas and rhododendrons that bring colour and softness to the landscape.
Entertain and unwind on the large, paved terrace, a natural gathering point, ideal for alfresco dining or quiet morning coffees, with the lawn beyond offering plenty of space for children's games and summer picnics.
Tucked neatly to one side is a potting shed and wood store, while a separate outdoor office - complete with underfloor heating - allows for peaceful working days with birdsong for company. Fully stocked borders extend to a natural tree line, cocooning the garden in privacy.
Follow the garden as it gently draws out towards the valley edge to discover a recently installed raised sundeck enclosed in glass - a suntrap hideaway with spectacular views across Two Brooks Valley. Picturesque, peaceful and hidden from the home, it's the perfect spot to entertain, unwind, or simply listen to the quiet. A true hidden gem.
Out & About
Welcome to life at Croichley Fold-where countryside serenity meets everyday convenience in the heart of Hawkshaw. Nestled amongst rolling hills and leafy lanes, this is a place where outdoor adventure begins right on your doorstep. Start your mornings with a stroll through Two Brooks Valley, or explore the colour-rich trails of Hollymount Orchards. For weekend wanderings, head to Redisher Woods for peaceful woodland walks or climb Holcombe Hill to take in the breathtaking views from Peel Tower.
After a refreshing ramble, reward yourself with a visit to the local favourites. The Waggon and Horses, just a short walk away, offers cosy surroundings and hearty fare-perfect for a Sunday roast or a casual drink with friends. Also nearby, The Red Lion and the Hare and Hounds are both well-loved pubs with a friendly atmosphere. If you fancy a cocktail there are two wine bars in Holcombe Brook, while Greenmount boasts a bistro and a coffee shop, and Ramsbottom centre is close by.
For those who like to stay active, Hawkshaw Tennis Club is right around the corner, while Greenmount Golf Club and Cricket Club are just a few minutes' drive away, offering top-tier sporting facilities in beautifully kept surroundings.
Families are perfectly placed here, with a selection of top-performing schools close by. St Mary's C of E Primary is only a short distance away, while Hollymount RC Primary and Greenmount Primary are also within easy reach. The area is also well served by a range of high schools and colleges, including Woodhey High School and Holy Cross College, with Bury Grammar School and Bolton School just a short drive away.
When it comes to everyday essentials, you're well catered for. Holcombe Brook and Greenmount offer everything from a fantastic local butcher and pharmacies to Co-op stores, hair and beauty salons, and the trusted Greenmount Medical Centre-all less than a mile away.
Despite its peaceful village feel, Hawkshaw remains exceptionally well connected. You're just a 15-minute drive from Bury town centre, with its Metrolink access into Manchester and beyond. For commuters, the M66 is also close at hand, linking you swiftly to the wider North West.
Whether you're looking for peaceful morning walks, welcoming local pubs, or outstanding local schools, Croichley Fold places you at the heart of it all-offering a lifestyle of charm, balance and community.
Offering the inimitable blend of peace, tranquillity and luxury, experience timeless country living at Croichley Fold, a truly unique home.
Council Tax Band: H (Bury Council )
Tenure: Freehold
Brochures
Brochure- COUNCIL TAXA payment made to your local authority in order to pay for local services like schools, libraries, and refuse collection. The amount you pay depends on the value of the property.Read more about council Tax in our glossary page.
- Band: H
- PARKINGDetails of how and where vehicles can be parked, and any associated costs.Read more about parking in our glossary page.
- Garage,Off street
- GARDENA property has access to an outdoor space, which could be private or shared.
- Yes
- ACCESSIBILITYHow a property has been adapted to meet the needs of vulnerable or disabled individuals.Read more about accessibility in our glossary page.
- Ask agent
Croichley Fold, Hawkshaw
Add an important place to see how long it'd take to get there from our property listings.
__mins driving to your place
Get an instant, personalised result:
- Show sellers you’re serious
- Secure viewings faster with agents
- No impact on your credit score
Your mortgage
Notes
Staying secure when looking for property
Ensure you're up to date with our latest advice on how to avoid fraud or scams when looking for property online.
Visit our security centre to find out moreDisclaimer - Property reference RS0709. The information displayed about this property comprises a property advertisement. Rightmove.co.uk makes no warranty as to the accuracy or completeness of the advertisement or any linked or associated information, and Rightmove has no control over the content. This property advertisement does not constitute property particulars. The information is provided and maintained by Wainwrights Estate Agents, Bury. Please contact the selling agent or developer directly to obtain any information which may be available under the terms of The Energy Performance of Buildings (Certificates and Inspections) (England and Wales) Regulations 2007 or the Home Report if in relation to a residential property in Scotland.
*This is the average speed from the provider with the fastest broadband package available at this postcode. The average speed displayed is based on the download speeds of at least 50% of customers at peak time (8pm to 10pm). Fibre/cable services at the postcode are subject to availability and may differ between properties within a postcode. Speeds can be affected by a range of technical and environmental factors. The speed at the property may be lower than that listed above. You can check the estimated speed and confirm availability to a property prior to purchasing on the broadband provider's website. Providers may increase charges. The information is provided and maintained by Decision Technologies Limited. **This is indicative only and based on a 2-person household with multiple devices and simultaneous usage. Broadband performance is affected by multiple factors including number of occupants and devices, simultaneous usage, router range etc. For more information speak to your broadband provider.
Map data ©OpenStreetMap contributors.




