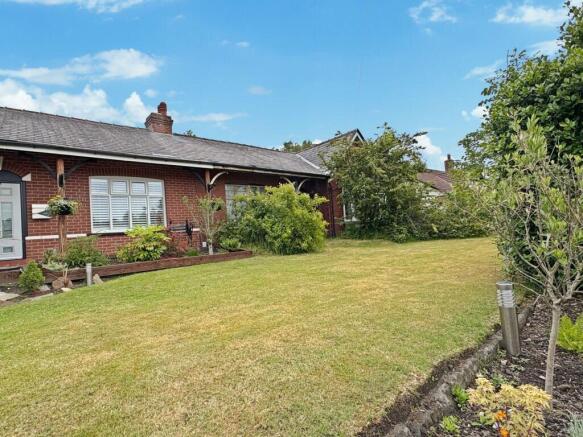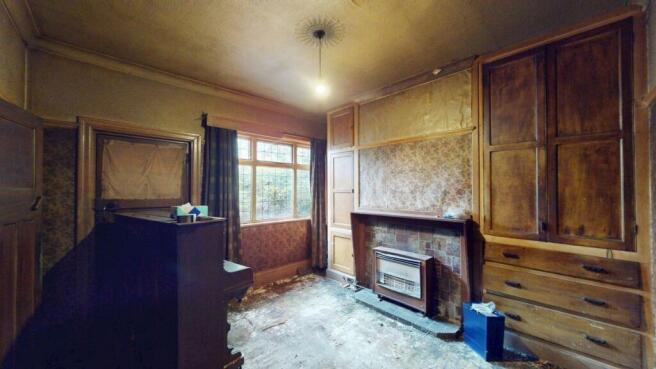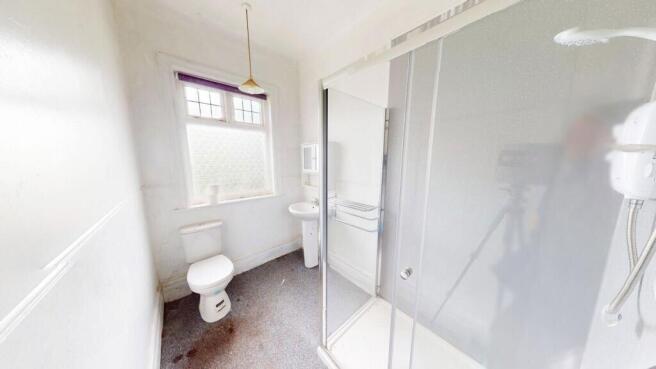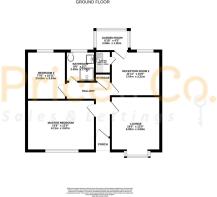Manchester Road, Over Hulton, Bolton, Greater Manchester, BL5 1EH

- PROPERTY TYPE
Semi-Detached Bungalow
- BEDROOMS
2
- BATHROOMS
1
- SIZE
Ask agent
Key features
- Being Sold via Secure Sale online bidding. Terms and Conditions apply.
- No Onward Chain
- CASH BUYERS ONLY
- Period features include original fireplaces in both living rooms and both bedrooms
- Generous proportions, and endless potential
- Expansive lawned front garden
- Perfect for a developer, investor, or a homeowner with vision
- Located in the highly sought-after area
- Two-bedroom semi-detached bungalow
- Large windows to most rooms
Description
Set back from the road behind a generous front lawn and mature hedging, this two-bedroom semi-detached bungalow offers an exciting renovation project for those looking to create a bespoke home full of character. Located in the highly sought-after area of Over Hulton, this property is bursting with period features, generous proportions, and endless potential.
From the moment you step into the charming hallway with its original stained glass panels and ornate detailing, you’re reminded of the home's early 20th-century charm. Inside, the layout includes two reception rooms, a large front-facing lounge with bay window, two double bedrooms, a bathroom, and a compact kitchen leading to a small garden room.
While the property requires full renovation throughout, it offers a solid canvas for transformation. High ceilings, large windows, original fireplaces, and timber detailing can all be retained and restored, or reimagined with modern design to suit contemporary living. Many neighbouring properties have also converted their loft space into additional bedrooms, making the most of the open-field views to the rear and highlighting the scope for similar future expansion here.
Outside, the expansive lawned front garden offers excellent kerb appeal, and the plot provides space for landscaping. The bungalow enjoys a prime position with excellent access to local shops, green spaces, motorway links, and reputable schools. Please note there is some cracking to some of the walls and the gas supply to the property has been capped.
Whether you're a developer, investor, or a homeowner with vision, this property is a rare chance to breathe new life into a beautiful character property in one of Bolton’s most desirable locations.
Council Tax Band: C
Tenure: Leasehold
Length Of Lease: 898
Annual Ground Rent Amount: £5.00
Entrance Hall
Entrance Hall (3m x 3.78m)
The hallway sets the tone for the property with its unmistakable period charm, featuring original stained glass panels around the front door that offer a beautiful nod to the home’s heritage. Decorative cornicing and wood trim around the doorframes add further character, though all elements are in need of full refurbishment. The original light fitting and timber floorboards are still present, both of which could be lovingly restored or replaced depending on design preferences. The hallway presents a fantastic opportunity to be transformed into a bright, welcoming space with high ceilings and period detailing. Ideal for those looking to blend original features with modern updates.
Lounge
Lounge (4.09m x 5.92m)
The space retains some charming original features, such as the timber fireplace surround with a tiled hearth and built-in mirror, which could be restored or reimagined. A large bay window to the front allows natural light to flood in, complemented by a secondary window to the side, making this one of the brightest rooms in the property. Despite its current state, the lounge has tremendous potential to become a beautiful open-plan or formal sitting room. With high ceilings, generous proportions, and a strong sense of character.
Reception Room
Reception Room (3.21m x 3.64m)
Currently presented as a dark secondary living space, this room is ripe for reimagining. The room features a tiled fireplace surrounded by fitted cupboards and drawers, typical of mid-century design. A large window with leaded panes brings in some natural light, though the overgrown external foliage outside limit its effect. Though in need of complete cosmetic and structural overhaul, this room could serve as a formal dining space, study, or even a third bedroom depending on your renovation goals. The proportions are good, and original timber features, including built-in cabinetry, offer the chance to preserve character while introducing modern function.
Master Bedroom
Master Bedroom (3.67m x 4.11m)
A large front-facing window brings in natural light. Despite the neglect, the room's scale, ceiling height, and natural light offer excellent renovation potential. With modern finishes and a fresh layout, this could easily be restored to a bright and elegant principal bedroom.
Bedroom 2
Bedroom 2 (3.34m x 3.63m)
The window offers reasonable natural light. Yellow-painted timber skirting and dado rails run around the room, adding a hint of period character that could be restored or modernised. With a full strip-out and renovation, this room could make a suitable guest bedroom, office, or nursery. Its proportions are modest but usable, and its rear-facing position gives it potential for quiet comfort once fully refurbished.
Bathroom
Bathroom (1.7m x 2.59m)
The bathroom is slightly more modern in appearance than the rest of the property. It features a corner shower unit with sliding glass doors, a compact pedestal sink, and a standard close-coupled toilet. The room is relatively bright thanks to a large frosted window with leaded glass detail. With a full redesign, this space could be transformed into a sleek modern bathroom, either as a contemporary shower room or with a reconfigured layout to include a bath, depending on buyer needs.
Garden
Garden
Despite being overgrown today, the outside space is one of this bungalow’s biggest assets. Behind the bungalow the plot falls away into a belt of mature trees before opening straight onto unspoilt farmland, no houses, just fields and big skies as far as you can see. Comparable homes on this stretch are actively marketed for their open aspect views at the rear, a real value booster for any refurbishment here.
Auctioneers Additional Comments
Pattinson Auction are referred to below as The Auctioneer. This auction lot is being sold under either conditional (Modern) or unconditional (Traditional) auction terms and overseen by the auctioneer. The property is available to view strictly by appointment only via any Marketing Agent or The Auctioneer. Please be aware that any enquiry, bid or viewing of the subject property will require your details being shared between any marketing agent and The Auctioneer so that all matters can be dealt with effectively. The property is being sold via a transparent online auction. To submit a bid on any property marketed by The Auctioneer, all bidders buyers must adhere to a verification of identity process in line with Anti Money Laundering procedures. Bids can be submitted at any time and from anywhere. Our verification process is in place to ensure AML procedures are carried out in accordance with the law
Auctioneers Additional Comments
The advertised price is commonly referred to as a Starting Bid or Guide Price and is accompanied by a Reserve Price. The Reserve Price is confidential to the seller and the auctioneer and will typically be within a range above or below 10% of the Guide Price , Starting Bid. These prices are subject to change. An auction can be closed at any time with the auctioneer permitting for the property (the lot) to be sold prior to the end of the auction. A Legal Pack associated with this particular property is available to view upon request and contains details relevant to the legal documentation enabling all interested parties to make an informed decision prior to bidding. The Legal Pack will also outline the buyers obligations and sellers commitments. It is strongly advised that you seek the counsel of a solicitor prior to proceeding with any property and/or Land Title purchase.
Auctioneers Additional Comments
In order to secure the property and ensure commitment from the seller, upon exchange of contracts the successful bidder will be expected to pay a non-refundable deposit equivalent to 5% of the purchase price. The deposit will form part of the purchase price. A non-refundable reservation fee of up to 6% inc VAT (subject to a minimum of 6,000 inc VAT) is also payable upon agreement of sale. The Reservation Fee is in addition to the agreed purchase price, and consideration should be given by the purchaser to any Stamp Duty Land Tax liability associated with the overall purchase costs. Both the Marketing Agent and the Auctioneer may consider it necessary or beneficial to pass customer details to third-party service suppliers, from whom a referral fee may be received. There is no requirement or obligation to use any recommended suppliers or services.
Brochures
Brochure- COUNCIL TAXA payment made to your local authority in order to pay for local services like schools, libraries, and refuse collection. The amount you pay depends on the value of the property.Read more about council Tax in our glossary page.
- Band: C
- PARKINGDetails of how and where vehicles can be parked, and any associated costs.Read more about parking in our glossary page.
- Driveway
- GARDENA property has access to an outdoor space, which could be private or shared.
- Yes
- ACCESSIBILITYHow a property has been adapted to meet the needs of vulnerable or disabled individuals.Read more about accessibility in our glossary page.
- Ask agent
Manchester Road, Over Hulton, Bolton, Greater Manchester, BL5 1EH
Add an important place to see how long it'd take to get there from our property listings.
__mins driving to your place
Get an instant, personalised result:
- Show sellers you’re serious
- Secure viewings faster with agents
- No impact on your credit score

Your mortgage
Notes
Staying secure when looking for property
Ensure you're up to date with our latest advice on how to avoid fraud or scams when looking for property online.
Visit our security centre to find out moreDisclaimer - Property reference 484985. The information displayed about this property comprises a property advertisement. Rightmove.co.uk makes no warranty as to the accuracy or completeness of the advertisement or any linked or associated information, and Rightmove has no control over the content. This property advertisement does not constitute property particulars. The information is provided and maintained by Pattinson Estate Agents, Auction. Please contact the selling agent or developer directly to obtain any information which may be available under the terms of The Energy Performance of Buildings (Certificates and Inspections) (England and Wales) Regulations 2007 or the Home Report if in relation to a residential property in Scotland.
Auction Fees: The purchase of this property may include associated fees not listed here, as it is to be sold via auction. To find out more about the fees associated with this property please call Pattinson Estate Agents, Auction on 0191 625 0242.
*Guide Price: An indication of a seller's minimum expectation at auction and given as a “Guide Price” or a range of “Guide Prices”. This is not necessarily the figure a property will sell for and is subject to change prior to the auction.
Reserve Price: Each auction property will be subject to a “Reserve Price” below which the property cannot be sold at auction. Normally the “Reserve Price” will be set within the range of “Guide Prices” or no more than 10% above a single “Guide Price.”
*This is the average speed from the provider with the fastest broadband package available at this postcode. The average speed displayed is based on the download speeds of at least 50% of customers at peak time (8pm to 10pm). Fibre/cable services at the postcode are subject to availability and may differ between properties within a postcode. Speeds can be affected by a range of technical and environmental factors. The speed at the property may be lower than that listed above. You can check the estimated speed and confirm availability to a property prior to purchasing on the broadband provider's website. Providers may increase charges. The information is provided and maintained by Decision Technologies Limited. **This is indicative only and based on a 2-person household with multiple devices and simultaneous usage. Broadband performance is affected by multiple factors including number of occupants and devices, simultaneous usage, router range etc. For more information speak to your broadband provider.
Map data ©OpenStreetMap contributors.




