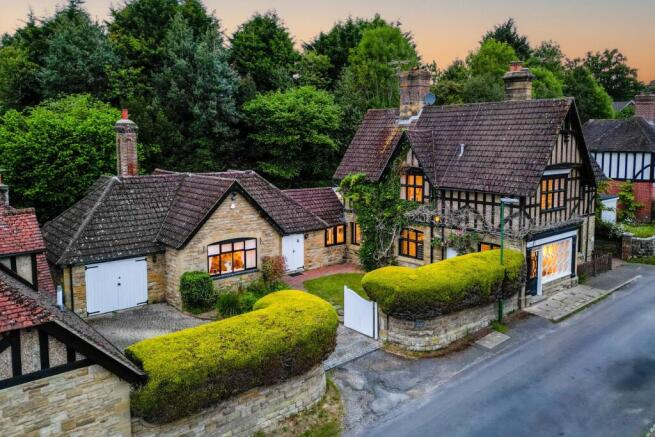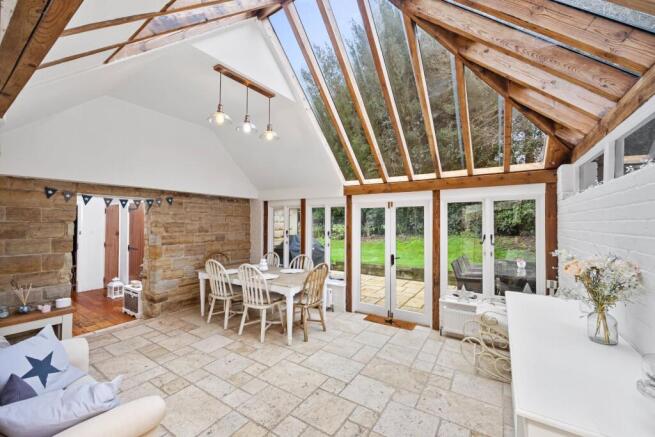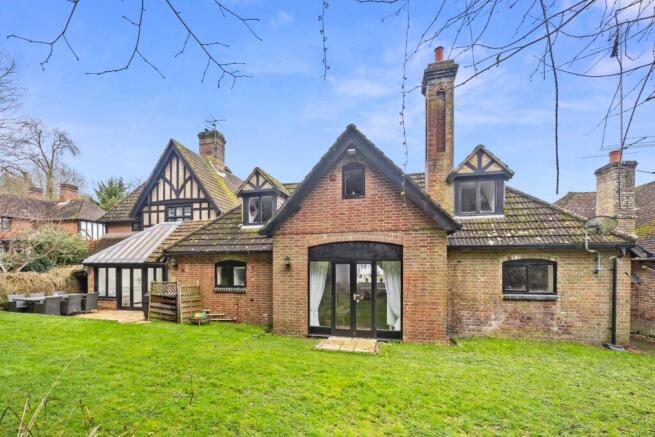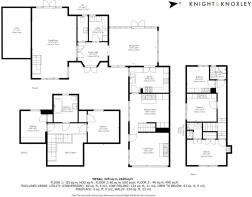The Old Bakery

- PROPERTY TYPE
Semi-Detached
- BEDROOMS
5
- BATHROOMS
4
- SIZE
2,422 sq ft
225 sq m
- TENUREDescribes how you own a property. There are different types of tenure - freehold, leasehold, and commonhold.Read more about tenure in our glossary page.
Freehold
Key features
- Beautiful Country House
- Close To Brighton & London
- Steeped In History Formerly The Old Bakery
- Live The Country Lifestyle
- Over 2400sqft Of Living Space
- Sought After Mid Sussex Saxon Village Of Bolney
- Set Behind Private Gates With Sweeping Driveway
- East & South Wings
- Beautiful Period Features Throughout
- Five Bedrooms Four Receptions Four Bathrooms
Description
Houses of this stature rarely come to the open market. Steeped in history, this beautiful timber-framed home is magnificent in all aspects, designed in an attractive style with architectural and historical importance throughout.
This handsome building once played a busy and important role within the village, uniquely situated at the centre and serving as "The Bakery" for the surrounding areas and villagers. Converted and extended in the 1980s, this sizeable family home now offers versatile lateral living space of over 2,400 sqft, featuring a central living area and two south and east wings.
Constructed from traditional Sussex stone, the upper elevations have classic timber framing, clad in glorious mature flowering wisteria. The house and original bakery are connected by a modern double-height vaulted glass orangery, a beautiful room with views over the large mature gardens, making it the perfect family and dining room. The well-fitted kitchen leads onto the orangery/dining room and features a double AGA and custom-built units with the usual appliances a working home requires.
The east wing of the house leads to a snug/reception room with a wood-burning stove, perfect for those winter evenings. Continuing through the east wing, the family room is situated in the original "Old Bakery Shop," which benefits from a wood-burning stove and the original octagonal decorative windows, a notable feature. A turning staircase leads to the upper floor bedrooms and bathrooms, which have pleasant outlooks through mullioned windows into the central gardens and courtyard front gardens.
The south wing ground floor houses the original bakery ovens, set within the walls adorned with fabulous original cream ceramic tiles. This room features double-height vaulted ceilings, flooding the property with light. A large reception/TV room with French doors opens to the garden, along with a turning staircase leading to the upper bedrooms and bathrooms. All bedrooms are of good size, some with en-suites. The ground floor utility room in the south wing includes an adjoining cloakroom/WC area.
Given the size of the property and unique layout, it offers great living space with options (if required) to have separate living accommodation for a nanny, relatives, or older children.
The rear gardens, well-stocked, private, and mature, are of good size and extend the length of the property. The front gardens are also well-designed and mature, enhancing the kerb appeal of this phenomenal home. Double gates provide access from the street to the large double garage, perfect for classic cars, motorbikes, or as a workshop.
Located on the upper part of this historic High Street, the house is within easy walking distance of the renowned primary school, church, village hall with its café, and numerous clubs. The recreation ground, cricket club, and two village pubs are also nearby. Bolney is a beautiful location popular with commuters for its ease of access to the surrounding cities of Brighton (11 miles) and London (36 miles). Bolney is also well known for its award-winning winery and vineyard with a restaurant along Fox Hill Lane. Local countryside surrounds the village, yet the nearby A272 quickly links to Haywards Heath town centre and mainline railway station (5.5 miles). Here, a wide range of shopping, supermarkets, banks, and traditional small-town traders can be found, including a sixth form college, leisure centre, and swimming pool. Cuckfield village is on the way to Haywards Heath and has an academy secondary school at Warden Park, as well as a medical centre and dentist. The A23 passes through the eastern fringes of Bolney, connecting easily with Brighton, Gatwick Airport, and the M25.
Council Tax Band: D
Tenure: Freehold
Brochures
Brochure- COUNCIL TAXA payment made to your local authority in order to pay for local services like schools, libraries, and refuse collection. The amount you pay depends on the value of the property.Read more about council Tax in our glossary page.
- Band: D
- PARKINGDetails of how and where vehicles can be parked, and any associated costs.Read more about parking in our glossary page.
- Yes
- GARDENA property has access to an outdoor space, which could be private or shared.
- Ask agent
- ACCESSIBILITYHow a property has been adapted to meet the needs of vulnerable or disabled individuals.Read more about accessibility in our glossary page.
- Ask agent
The Old Bakery
Add an important place to see how long it'd take to get there from our property listings.
__mins driving to your place
Get an instant, personalised result:
- Show sellers you’re serious
- Secure viewings faster with agents
- No impact on your credit score

Your mortgage
Notes
Staying secure when looking for property
Ensure you're up to date with our latest advice on how to avoid fraud or scams when looking for property online.
Visit our security centre to find out moreDisclaimer - Property reference RS1331. The information displayed about this property comprises a property advertisement. Rightmove.co.uk makes no warranty as to the accuracy or completeness of the advertisement or any linked or associated information, and Rightmove has no control over the content. This property advertisement does not constitute property particulars. The information is provided and maintained by Knight & Knoxley, Brighton. Please contact the selling agent or developer directly to obtain any information which may be available under the terms of The Energy Performance of Buildings (Certificates and Inspections) (England and Wales) Regulations 2007 or the Home Report if in relation to a residential property in Scotland.
*This is the average speed from the provider with the fastest broadband package available at this postcode. The average speed displayed is based on the download speeds of at least 50% of customers at peak time (8pm to 10pm). Fibre/cable services at the postcode are subject to availability and may differ between properties within a postcode. Speeds can be affected by a range of technical and environmental factors. The speed at the property may be lower than that listed above. You can check the estimated speed and confirm availability to a property prior to purchasing on the broadband provider's website. Providers may increase charges. The information is provided and maintained by Decision Technologies Limited. **This is indicative only and based on a 2-person household with multiple devices and simultaneous usage. Broadband performance is affected by multiple factors including number of occupants and devices, simultaneous usage, router range etc. For more information speak to your broadband provider.
Map data ©OpenStreetMap contributors.




