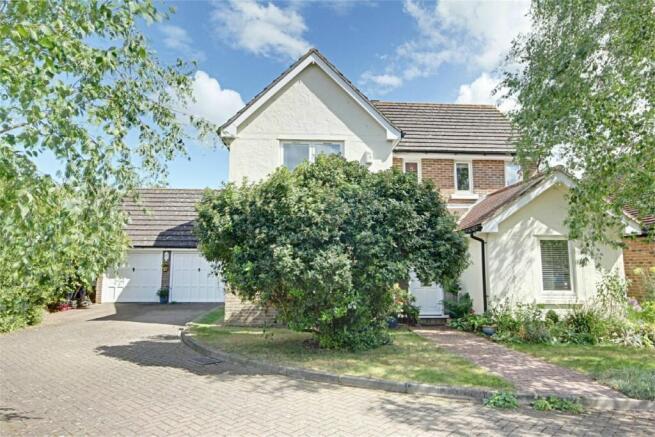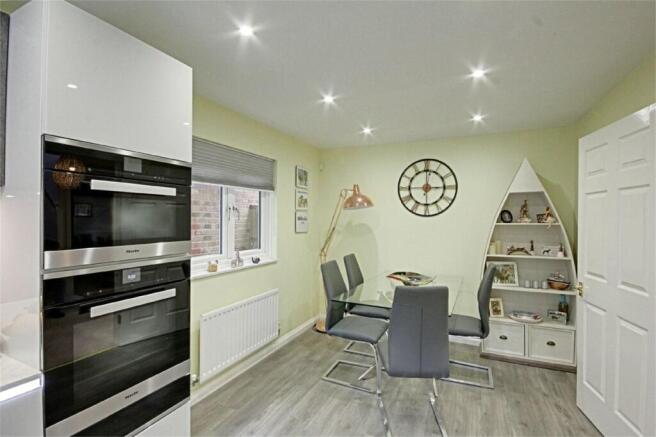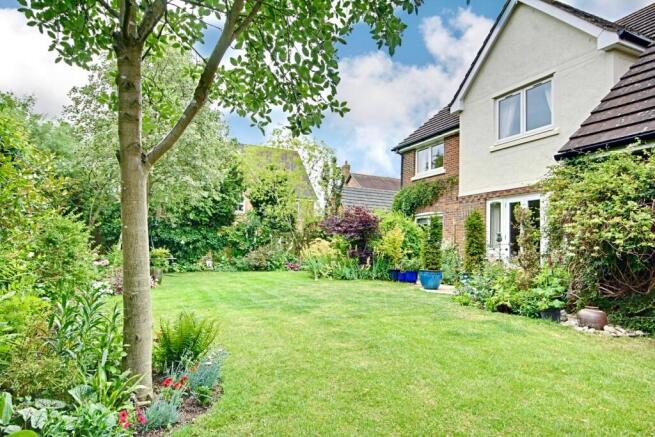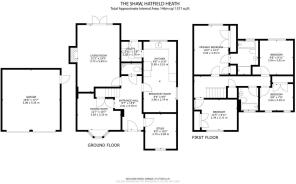The Shaw, Hatfield Heath, Bishop's Stortford, CM22

- PROPERTY TYPE
Detached
- BEDROOMS
4
- BATHROOMS
2
- SIZE
Ask agent
- TENUREDescribes how you own a property. There are different types of tenure - freehold, leasehold, and commonhold.Read more about tenure in our glossary page.
Freehold
Key features
- Large 1/3 Acre Secluded Corner Plot
- Detached Double Garage
- Central Village Position
- High End Kitchen/Breakfast Room
- Re-Fitted Luxury Bathrooms
- Un-Overlooked Garden
Description
Folio: 15662 A rarely available four bedroom detached family home in this secluded, little known location with a 90ft un-overlooked rear. Positioned on a corner plot with a detached double garage, parking for 4 cars and a beautifully fitted kitchen with luxury Miele appliances, matching utility room and a brand new en-suite bath/shower room and family bathroom.
Situated in the centre of this sought after and thriving village which offers excellent amenities including a Co-Op mini market, tea room, two public houses, JMI and infants school, pre-school, active local churches and social groups. Sawbridgeworth is just a short drive away and offers shops for all your day-to-day needs together with a mainline train station serving London Liverpool Street, Stansted Airport and Cambridge. Further facilities can be found at both the market town of Bishop’s Stortford and Harlow, each enjoying multiple shopping centres, schools, recreational facilities, mainline train stations and of course, M11 leading to M25 access points. The property is presented in excellent condition with a high end kitchen and luxury bathrooms, three reception rooms, 90ft rear garden, off-street parking for 4 cars and a double garage. The property is also fully double glazed and has gas central heating.
Front Door
Panelled door with lit panels either side, leading through to:
Large Spacious Entrance Hall
15' 10" x 8' 2" (4.83m x 2.49m) with a carpeted staircase rising to the first floor, doors to all rooms, single radiator, fitted carpet.
Downstairs W.C.
Fully tiled with a Roca flush w.c., corner wash hand basin with monobloc mixer tap above and vanity unit beneath, LED sensor lighting, designer radiator, Amitco tiled flooring
Living Room
18' 4" x 12' 6" (5.59m x 3.81m) with French doors leading to rear patio with windows beside giving a fine view of the garden, two radiators, marble fireplace with a gas coal effect fire, curved topped recess, fitted carpet.
Dining Room
12' 6" x 9' 2" (3.81m x 2.79m) with a double glazed bay window to front, radiator, feature curved topped recess, large under stairs storage cupboard, fitted carpet.
Study/Office
10' 4" x 8' 6" (3.15m x 2.59m) with a double glazed window to front, bespoke built-in desk unit with drawers and two matching book cases, radiator, fitted carpet.
Luxury Kitchen/Family Room
21' x 9' 6" (6.40m x 2.90m) a high end kitchen with contrasting base and eye level units with Lusso silestone worktops and upstands , recessed LED lighting, silestone inset granite bowl sink with mixer tap, water softener, coloured glass backer surround, two Miele built-in ovens and warming drawer with steam oven, Miele induction hob with extractor hood over, further recessed lighting, integrated Miele fridge and freezer, integrated wine rack, integrated Miele dishwasher, larder cupboard. The family/dining area has space for a table and five chairs, radiator, and a double glazed window to side, recessed LED lighting to the ceiling, further window to rear giving a fine view over the garden. There is Amtico flooring throughout.
Utility Room
6' 4" x 6' (1.93m x 1.83m) with a door to rear, high gloss contrasting units with solid Lusso silestone work surfaces and upstands, silestone inset granite bowl sink with mixer tap above, wall mounted gas boiler, recess and plumbing for washer/dryer, radiator, door to rear garden, Amtico flooring.
First Floor Part Galleried Landing
With a double glazed window to side, airing cupboard, single radiator, access to partially boarded loft space with power and light laid on, access via a ladder.
Bedroom 1
14' 6" x 10' 2" (4.42m x 3.10m) with a double glazed window to rear providing a fine view over the garden, single radiator, fitted carpet, double and single wardrobe, door leading through to:
Luxury En-Suite Bath/Shower Room
A fully tiled high quality suite comprising a large walk-in shower with quality glazed screen and Aqualisa thermostatic shower, panel enclosed bath with LED lighting and mixer tap, flush w.c. with enclosed cistern, vanity unit with wash hand basin and monobloc mixer tap, further LED lighting and solid work surfaces over, opaque double glazed window to rear, LED lighting, electric shaver socket, designer heated towel rail, Amtico flooring.
Bedroom 2
10' x 9' 6" (3.05m x 2.90m) with a double glazed window to rear, single radiator, recess, fitted carpet.
Bedroom 3
10' x 9' (3.05m x 2.74m) with a double glazed window to front, single radiator, built-in double wardrobe, fitted carpet.
Bedroom 4
9' 8" x 7' 10" (2.95m x 2.39m) with two double glazed windows to front, single radiator, built-in double wardrobe, fitted carpet.
Luxury Family Bathroom
A high quality suite comprising a white panel enclosed bath with LED lighting and mixer tap, flush w.c. with enclosed cistern, vanity unit with wash hand basin and monobloc mixer tap, tiled walls, mirror with LED lighting, recessed LED lighting to the ceiling, heated designer towel rail, opaque double glazed window to front, Amtico flooring.
Outside
The Rear
6 The Shaw enjoys an unusually large un-overlooked mature garden which is well established. Directly to the rear of the property is a patio area, ideal for outside entertaining and barbecuing. This leads to a further side paved sun trap patio area. The garden is mainly laid to lawn and is approximately 90ft in width and fully enclosed by fencing and mature hedging. The garden is well stocked with numerous shrubs, herbaceous and flower borders. The garden also benefits from a pond and a garden storage area behind the garage.
The Front
The property enjoys a large frontage with well-established gardens, lawn and pathway. There is a block paved driveway, providing parking for 4 cars, leading to:
Detached Double Garage
17' 10" x 16' 10" (5.44m x 5.13m) with double up and over doors, power and light laid on, eaves storage, door giving access to garden.
Local Authority
Uttlesford District Council
Band ‘G’
- COUNCIL TAXA payment made to your local authority in order to pay for local services like schools, libraries, and refuse collection. The amount you pay depends on the value of the property.Read more about council Tax in our glossary page.
- Ask agent
- PARKINGDetails of how and where vehicles can be parked, and any associated costs.Read more about parking in our glossary page.
- Yes
- GARDENA property has access to an outdoor space, which could be private or shared.
- Yes
- ACCESSIBILITYHow a property has been adapted to meet the needs of vulnerable or disabled individuals.Read more about accessibility in our glossary page.
- Ask agent
Energy performance certificate - ask agent
The Shaw, Hatfield Heath, Bishop's Stortford, CM22
Add an important place to see how long it'd take to get there from our property listings.
__mins driving to your place
Get an instant, personalised result:
- Show sellers you’re serious
- Secure viewings faster with agents
- No impact on your credit score



Your mortgage
Notes
Staying secure when looking for property
Ensure you're up to date with our latest advice on how to avoid fraud or scams when looking for property online.
Visit our security centre to find out moreDisclaimer - Property reference 29169389. The information displayed about this property comprises a property advertisement. Rightmove.co.uk makes no warranty as to the accuracy or completeness of the advertisement or any linked or associated information, and Rightmove has no control over the content. This property advertisement does not constitute property particulars. The information is provided and maintained by Wright & Co, Sawbridgeworth. Please contact the selling agent or developer directly to obtain any information which may be available under the terms of The Energy Performance of Buildings (Certificates and Inspections) (England and Wales) Regulations 2007 or the Home Report if in relation to a residential property in Scotland.
*This is the average speed from the provider with the fastest broadband package available at this postcode. The average speed displayed is based on the download speeds of at least 50% of customers at peak time (8pm to 10pm). Fibre/cable services at the postcode are subject to availability and may differ between properties within a postcode. Speeds can be affected by a range of technical and environmental factors. The speed at the property may be lower than that listed above. You can check the estimated speed and confirm availability to a property prior to purchasing on the broadband provider's website. Providers may increase charges. The information is provided and maintained by Decision Technologies Limited. **This is indicative only and based on a 2-person household with multiple devices and simultaneous usage. Broadband performance is affected by multiple factors including number of occupants and devices, simultaneous usage, router range etc. For more information speak to your broadband provider.
Map data ©OpenStreetMap contributors.




