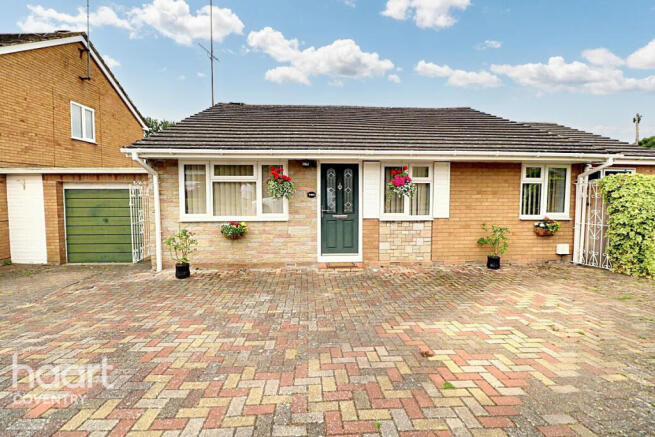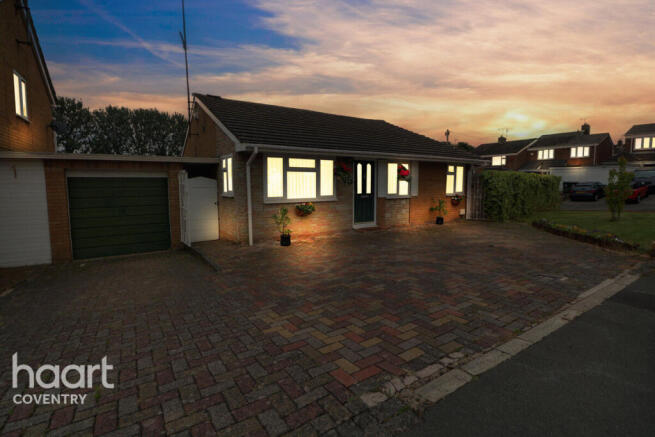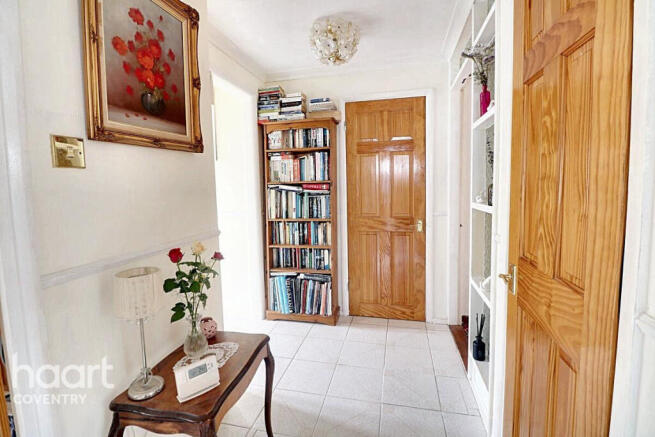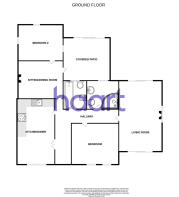
Exminster Road, Coventry

- PROPERTY TYPE
Bungalow
- BEDROOMS
2
- BATHROOMS
2
- SIZE
Ask agent
- TENUREDescribes how you own a property. There are different types of tenure - freehold, leasehold, and commonhold.Read more about tenure in our glossary page.
Freehold
Key features
- DOUBLE BEDROOMS
- JACUZZI BATHTUB
- MATURE FRUIT TREES!
- SPACIOUS EXTENDED FAMILY ROOM
- PARKING FOR FOUR CARS
- SINGLE GARAGE
Description
The living room offers a versatile space ideal for a reception area or library, while the master bedroom is a generous suite accommodating a king-size bed, chaise longue, and ample storage. Bedroom two is spacious and adaptable to suit a variety of needs. Two bathrooms include a luxurious Jacuzzi bath and a practical shower-over-bath option.
Externally, the property offers superb kerb appeal with a manicured front garden, cherry tree, and a block-paved driveway capable of parking four cars. Garden enthusiasts will appreciate the mature rear garden with decking areas, and fruit trees including pear, apple, and plum, alongside a tranquil seating spot perfect for enjoying the outdoors. A link-detached garage with front and rear access completes this wonderful home.
Hallway
Step into a welcoming hallway that provides easy access to all main rooms. The layout offers a smooth flow throughout the home, with practical tiled flooring and natural light.
Kitchen / Diner
8'9" x 17'3" (2.67m x 5.26m)
To the left through double doors is a spacious, open-plan kitchen and dining area. This bright and airy space is ideal for cooking and enjoying daily meals with family or friends. Its open layout encourages social interaction while preparing meals and leads through a further door back into the hallway, keeping the space functional and connected.
Master Bedroom
11'11" x 13'10" (3.63m x 4.22m)
A spacious suite designed with comfort in mind, this room easily accommodates a king-size bed, chaise longue, and plenty of storage for clothing and personal belongings. A peaceful retreat with ample room to relax and unwind.
Bedroom Two
12'5" x 8'0" (3.78m x 2.44m)
Generously sized and versatile, this room offers enough space to add extra furniture such as wardrobes, desks, or seating — perfect for guests, a home office, or hobbies.
Living Room
13'4" x 14'1" (4.06m x 4.29m)
Perfect as a formal reception room, library, or cosy sitting area, this room benefits from a peaceful atmosphere. It opens directly into a sunroom at the rear, offering extra light and a tranquil place to unwind.
Family Room
11'11" x 18'5" (3.63m x 5.61m)
Recently extended, this is the true heart of the home. Flooded with natural light thanks to two sets of bi-folding doors on either end, it creates an inviting indoor-outdoor living experience. The bi-folds open onto the side garden, providing seamless access to alfresco dining areas and the beautifully maintained rear garden — ideal for entertaining or relaxing.
Rear Garden
A gardener’s dream, the spacious rear garden features large decking areas perfect for outdoor furniture and entertaining. Down a few steps lies a charming, peaceful seating area shaded by mature pear, apple, and plum trees — an ideal spot to read, relax, or simply enjoy the outdoors.
Garage
8'7" x 17'4" (2.62m x 5.28m)
A single detached garage with an up-and-over door provides secure parking and storage. Additionally, a personnel door to the rear offers convenient access from the garden or workshop area.
Family Bathroom
8'2" x 8'3" (2.49m x 2.51m)
Featuring a luxurious Jacuzzi bathtub with a shower over the bath, this bathroom also provides sufficient room for a seating area, making it a relaxing space to unwind after a long day.
Bathroom
5'4" x 8'6" (1.63m x 2.59m)
Offering a practical alternative, this bathroom boasts a shower over the bath, providing convenience and flexibility for family and guests alike.
Front of Property
The manicured front garden boasts excellent kerb appeal with a neat lawn and cherry tree. The block-paved driveway offers ample parking space for up to four cars, making it highly convenient for families and visitors.
Disclaimer
haart Estate Agents also offer a professional, ARLA accredited Lettings and Management Service. If you are considering renting your property in order to purchase, are looking at buy to let or would like a free review of your current portfolio then please call the Lettings Branch Manager on the number shown above.
haart Estate Agents is the seller's agent for this property. Your conveyancer is legally responsible for ensuring any purchase agreement fully protects your position. We make detailed enquiries of the seller to ensure the information provided is as accurate as possible. Please inform us if you become aware of any information being inaccurate.
Brochures
Brochure 1- COUNCIL TAXA payment made to your local authority in order to pay for local services like schools, libraries, and refuse collection. The amount you pay depends on the value of the property.Read more about council Tax in our glossary page.
- Ask agent
- PARKINGDetails of how and where vehicles can be parked, and any associated costs.Read more about parking in our glossary page.
- Garage,Driveway
- GARDENA property has access to an outdoor space, which could be private or shared.
- Yes
- ACCESSIBILITYHow a property has been adapted to meet the needs of vulnerable or disabled individuals.Read more about accessibility in our glossary page.
- Ask agent
Exminster Road, Coventry
Add an important place to see how long it'd take to get there from our property listings.
__mins driving to your place
Get an instant, personalised result:
- Show sellers you’re serious
- Secure viewings faster with agents
- No impact on your credit score
Your mortgage
Notes
Staying secure when looking for property
Ensure you're up to date with our latest advice on how to avoid fraud or scams when looking for property online.
Visit our security centre to find out moreDisclaimer - Property reference 0376_HRT037642288. The information displayed about this property comprises a property advertisement. Rightmove.co.uk makes no warranty as to the accuracy or completeness of the advertisement or any linked or associated information, and Rightmove has no control over the content. This property advertisement does not constitute property particulars. The information is provided and maintained by haart, Coventry. Please contact the selling agent or developer directly to obtain any information which may be available under the terms of The Energy Performance of Buildings (Certificates and Inspections) (England and Wales) Regulations 2007 or the Home Report if in relation to a residential property in Scotland.
*This is the average speed from the provider with the fastest broadband package available at this postcode. The average speed displayed is based on the download speeds of at least 50% of customers at peak time (8pm to 10pm). Fibre/cable services at the postcode are subject to availability and may differ between properties within a postcode. Speeds can be affected by a range of technical and environmental factors. The speed at the property may be lower than that listed above. You can check the estimated speed and confirm availability to a property prior to purchasing on the broadband provider's website. Providers may increase charges. The information is provided and maintained by Decision Technologies Limited. **This is indicative only and based on a 2-person household with multiple devices and simultaneous usage. Broadband performance is affected by multiple factors including number of occupants and devices, simultaneous usage, router range etc. For more information speak to your broadband provider.
Map data ©OpenStreetMap contributors.








