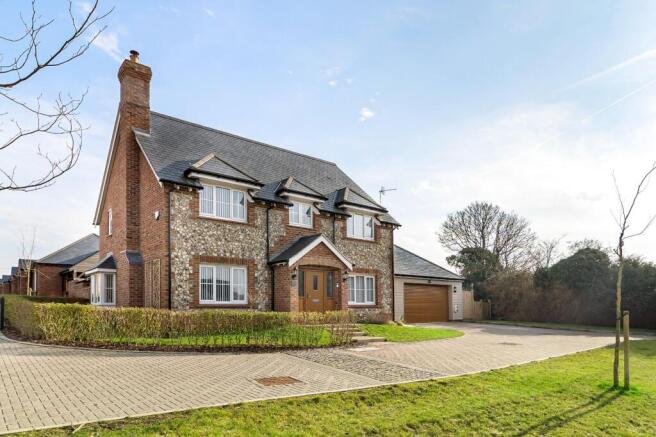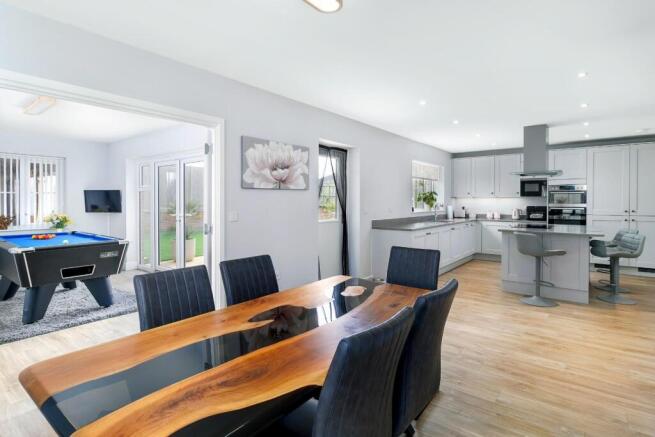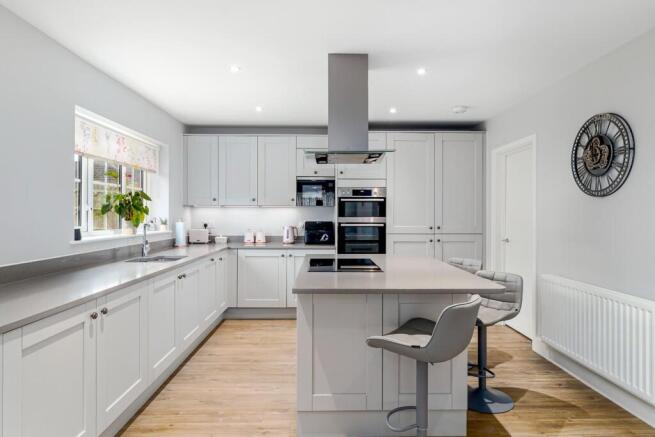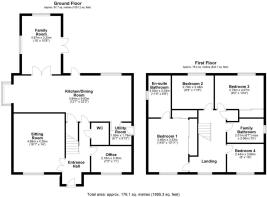
Michaelotts, Linton

- PROPERTY TYPE
Detached
- BEDROOMS
4
- SIZE
1,895 sq ft
176 sq m
- TENUREDescribes how you own a property. There are different types of tenure - freehold, leasehold, and commonhold.Read more about tenure in our glossary page.
Freehold
Key features
- Executive four bedroom home with attractive flint-fronted façade
- Set on a private drive overlooking a green and pond
- Desirable village of Linton with access to Cambridge
- Stunning open-plan kitchen/dining/family room with island
- Spacious sitting room with feature wall panelling
- Four bedrooms including en-suite to main bedroom
- Stylish family bathroom and ground floor WC
- Landscaped rear garden with artificial lawn and garden bar
- Double garage with electric doors and ample driveway parking
- Solar Panels
Description
Set within the desirable and well-served village of Linton — offering excellent local amenities and easy access to Cambridge — this impressive four-bedroom detached home enjoys an enviable position on a private drive overlooking a tranquil green and pond. Built approximately three years ago by Croudace as part of their Poppyfields development, the property combines elegant design with high-end finishes throughout. The standout kitchen/dining/family room lies at the heart of the home — a beautifully bright and sociable space with a central island, integrated appliances, and seamless access to the garden. A spacious sitting room, home office and stylish utility room complete the ground floor. Upstairs, four generous bedrooms are complemented by a luxurious en-suite and family bathroom. Outside, the rear garden is landscaped for entertaining, with a full-width patio, artificial lawn and a bespoke garden bar. The flint-fronted exterior is paired with solar panels, ample driveway parking, and a detached double garage with electric doors.
About Linton - Linton is a thriving and highly sought-after village located approximately 10 miles south of Cambridge. Well known for its strong sense of community, Linton offers an excellent range of amenities including a Co-op supermarket, independent shops, pubs, cafés, a medical centre, and a village hall. Education is a real highlight, with the popular Linton Village College and nearby primary school both rated highly. The village enjoys beautiful surrounding countryside, ideal for walking and cycling, and benefits from regular bus services and excellent road links via the A1307 to Cambridge and the M11. Audley End mainline station (around 9 miles away) provides direct rail services to London Liverpool Street, making Linton a popular choice for both families and commuters.
Accomodation - Entrance Hall
A welcoming entrance hall with radiator and stairs rising to the first floor, offering access to the principal reception rooms.
Cloakroom / WC
Stylishly appointed with a contemporary two-piece suite comprising a vanity unit with inset wash basin and mixer tap, low-level WC, tiled splashbacks, radiator, and Karndean flooring.
Sitting Room – 4.89m (16'1") x 4.26m (14')
A beautifully proportioned reception room featuring a large front aspect window, decorative wall panelling adding architectural interest, and a radiator.
Home Office – 3.36m (11') x 2.18m (7'2")
Ideal for remote working, with a front-facing window, Karndean flooring, and a radiator. A quiet and functional workspace.
Kitchen / Dining Room – 9.83m (32'3") x 3.84m (12'7")
The heart of the home — an impressive open-plan kitchen and dining space, fitted with a comprehensive range of contemporary base and eye-level units, matching central island with storage, and integrated appliances including a fridge/freezer, dishwasher, double oven, microwave, and hob with extractor above. The space is flooded with natural light from a window to the rear, a charming box window to the side, and offers Karndean flooring throughout. Two radiators and a large built-in cupboard complete the space.
Family Room – 4.87m (16') x 3.25m (10'8")
Set just off the kitchen, this bright and flexible living space benefits from windows to both the side and rear elevations and twin sets of French doors leading out to the garden. Finished with Karndean flooring and a radiator.
Utility Room – 1.85m (6'1") x 1.79m (5'10")
Fitted with coordinating units and worktops, a stainless steel sink with mixer tap and drainer, space and plumbing for a washing machine and tumble dryer. A door leads directly out to the garden.
First Floor
Galleried Landing
An attractive galleried landing with window to the front and access to all first floor rooms.
Bedroom 1 – 4.46m (14'8") x 3.33m (10'11")
A superb principal bedroom with window to the front, radiator, and a wall of fitted wardrobes behind sleek sliding doors. Access to:
En-Suite Bathroom
Luxuriously appointed with a four-piece suite including a panelled bath with mixer tap and shower attachment, double-width tiled shower enclosure with rainfall and handheld shower heads, a vanity unit with wash basin and mixer tap, low-level WC, and a heated towel rail. Natural light via window to side.
Bedroom 2 – 3.48m (11'5") x 2.79m (9'2")
A well-proportioned double bedroom with rear aspect window and radiator.
Bedroom 3 – 4.07m (13'4") x 2.79m (9'2")
Another spacious double room with window overlooking the rear garden, radiator, and built-in storage behind sliding doors.
Bedroom 4 – 3.06m (10') x 2.44m (8')
A generous single bedroom or additional office space with window to front and radiator.
Family Bathroom
Fitted with a stylish four-piece suite comprising a panelled bath with mixer tap and hand shower attachment, a tiled shower enclosure with folding glass screen, vanity unit with wash basin, low-level WC, heated towel rail, Karndean flooring, and a window to side.
Rear Garden
Beautifully landscaped for low-maintenance living, the rear garden features a high-quality artificial lawn bordered by raised brick planters and enclosed fencing for privacy. A generous paved terrace spans the rear of the home — ideal for outdoor dining and entertaining — while a bespoke timber-framed garden room provides a standout feature, complete with a built-in bar, overhead heating, and integrated lighting and power. A gate to the side offers convenient access to the front of the property, making this an exceptionally functional and stylish outdoor space.
Front Exterior
The property occupies a prime position with a large brick-paved driveway offering an abundance of off-road parking. To the side sits a detached double garage, complete with electric up-and-over doors, power and lighting connected, and useful storage space within the eaves. The frontage is framed by neatly kept lawn and hedging, with paved pathways leading to the front door and a gated side access to the rear garden. The house is peacefully positioned on a quiet private road overlooking a central green with a pond and seating, providing an attractive and tranquil setting.
Viewings - By appointment with the agents.
Special Notes - 1. None of the fixtures and fittings are necessarily included. Buyers should confirm any specific inclusions when making an offer.
2. Please note that none of the appliances or the services at this property have been checked and we would recommend that these are tested by a qualified person before entering into any commitment. Please note that any request for access to test services is at the discretion of the owner.
3. Floorplans are produced for identification purposes only and are in no way a scale representation of the accommodation.
Brochures
Michaelotts, Linton- COUNCIL TAXA payment made to your local authority in order to pay for local services like schools, libraries, and refuse collection. The amount you pay depends on the value of the property.Read more about council Tax in our glossary page.
- Band: F
- PARKINGDetails of how and where vehicles can be parked, and any associated costs.Read more about parking in our glossary page.
- Garage,Driveway
- GARDENA property has access to an outdoor space, which could be private or shared.
- Yes
- ACCESSIBILITYHow a property has been adapted to meet the needs of vulnerable or disabled individuals.Read more about accessibility in our glossary page.
- Ask agent
Energy performance certificate - ask agent
Michaelotts, Linton
Add an important place to see how long it'd take to get there from our property listings.
__mins driving to your place
Get an instant, personalised result:
- Show sellers you’re serious
- Secure viewings faster with agents
- No impact on your credit score
Your mortgage
Notes
Staying secure when looking for property
Ensure you're up to date with our latest advice on how to avoid fraud or scams when looking for property online.
Visit our security centre to find out moreDisclaimer - Property reference 33961000. The information displayed about this property comprises a property advertisement. Rightmove.co.uk makes no warranty as to the accuracy or completeness of the advertisement or any linked or associated information, and Rightmove has no control over the content. This property advertisement does not constitute property particulars. The information is provided and maintained by Jamie Warner Estate Agents, Haverhill. Please contact the selling agent or developer directly to obtain any information which may be available under the terms of The Energy Performance of Buildings (Certificates and Inspections) (England and Wales) Regulations 2007 or the Home Report if in relation to a residential property in Scotland.
*This is the average speed from the provider with the fastest broadband package available at this postcode. The average speed displayed is based on the download speeds of at least 50% of customers at peak time (8pm to 10pm). Fibre/cable services at the postcode are subject to availability and may differ between properties within a postcode. Speeds can be affected by a range of technical and environmental factors. The speed at the property may be lower than that listed above. You can check the estimated speed and confirm availability to a property prior to purchasing on the broadband provider's website. Providers may increase charges. The information is provided and maintained by Decision Technologies Limited. **This is indicative only and based on a 2-person household with multiple devices and simultaneous usage. Broadband performance is affected by multiple factors including number of occupants and devices, simultaneous usage, router range etc. For more information speak to your broadband provider.
Map data ©OpenStreetMap contributors.





