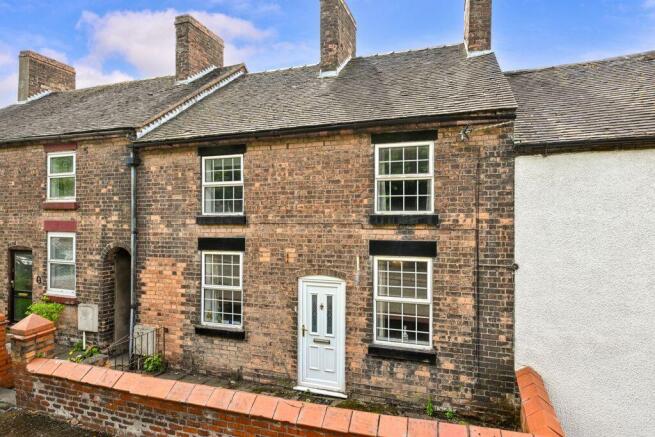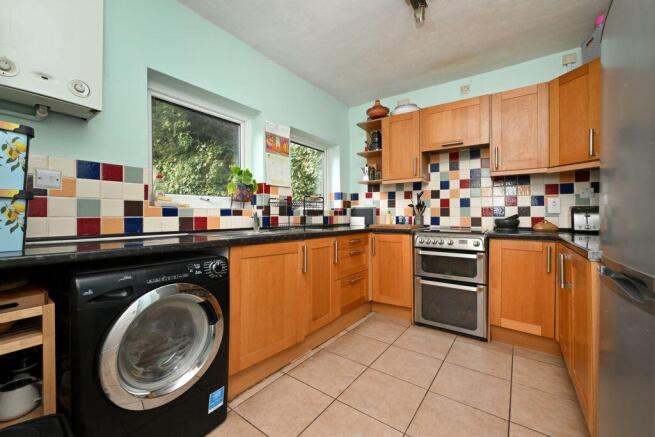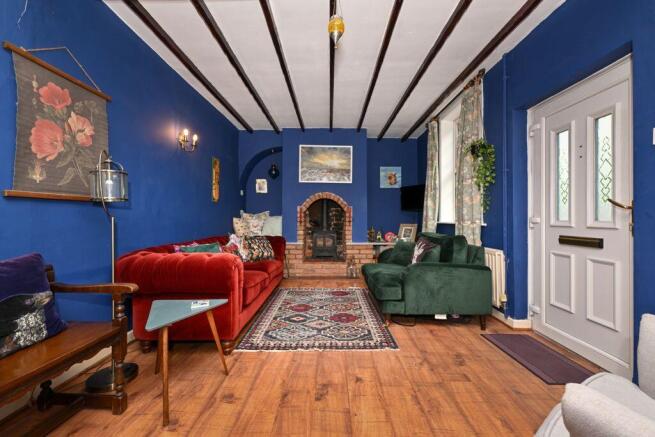Station Road, Dawley, TF4

- PROPERTY TYPE
Terraced
- BEDROOMS
3
- BATHROOMS
1
- SIZE
957 sq ft
89 sq m
- TENUREDescribes how you own a property. There are different types of tenure - freehold, leasehold, and commonhold.Read more about tenure in our glossary page.
Freehold
Key features
- 3 Bedrooms
- Council Tax Band B
- Close to Railway Station
- Fitted Kitchen
- Period Features
- Must Be Seen
- 958 Sq ft
- PLOT: 0.1 Acre
- Stylish Decors
Description
Upon entering, you're welcomed into a capacious lounge, elegantly painted in deep navy blue - a bold and sophisticated backdrop that perfectly complements the oak-effect laminate flooring and exposed timber beams. The focal fireplace with wood-burning stove creates a cosy, inviting atmosphere, ideal for relaxing evenings. A slightly elevated dining area within the lounge is bathed in natural light from the sash windows, creating a perfect space for entertaining or family meals.
The bright and airy inner hallway flows beautifully through the home, finished with fresh flooring and painted in a tranquil pastel green, enhancing the light that streams through the space.
To the rear, the kitchen offers a rustic and functional charm with deep oak cabinetry, freestanding cooker, and Italian-style floor tiles. The look is completed with vibrant, multi-coloured splashback tiles, adding a playful nod to traditional design. From here, the conservatory opens up, seamlessly connecting indoor and outdoor living and framing views over the generously sized, lawned rear garden - ideal for families, gardeners, or summer entertaining.
Upstairs, you’ll find three well-proportioned bedrooms, each offering a peaceful retreat. The third bedroom is especially versatile - perfect for a home office, study or guest room. A spacious family bathroom completes the first floor, equipped with a bath and overhead shower.
The rear garden is a true standout feature, stretching over 0.1 acres, an unusually large plot for a terrace of this era. It provides ample space for children to play, keen gardeners to cultivate, or those dreaming of a vegetable patch or outdoor studio. There is also allocated parking to the rear, a rare benefit in Victorian homes.
Local Amenities & Connectivity:
- Ideally positioned between Telford Town Centre and the historic Ironbridge Gorge, the home offers the best of both worlds - modern retail, leisure and dining at Southwater in one direction, and riverside walks, heritage and charm in the other.
- Excellent road links provide easy access to the M54, Telford Central Station, and the A442 Queensway for commuting across the region.
Schools Nearby:
- Dawley C of E Primary Academy - 0.2 miles (Ofsted: Good)
- Captain Webb Primary School - 0.5 miles (Ofsted: Good)
- The Telford Langley School (Secondary) - 0.7 miles (Ofsted: Good)
- Thomas Telford School - 2.5 miles (Ofsted: Outstanding) - renowned for academic excellence.
Station Road is a warm and welcoming family home, bursting with character and nestled in a convenient yet leafy location. With its generous garden, wood burner, exposed beams and spacious layout, this property is a rare blend of Victorian grandeur and modern-day functionality. A perfect choice for growing families, professionals working from home, or those seeking a property with real presence and potential. Viewing is highly recommended - homes with gardens of this size and character rarely come to market in Dawley.
Estimated Room Dimensions:
Lounge / Diner - 22' 5'' x 10' 7'' (6.83m x 3.22m)
Hall
Kitchen - 11' 0'' x 8' 9'' (3.35m x 2.66m)
Conservatory - 9' 4'' x 9' 4'' (2.84m x 2.84m)
Bedroom 1
Bedroom 2 - 10' 8'' x 10' 7'' (3.25m x 3.22m)
Bedroom 3 - 8' 10'' x 7' 8'' (2.69m x 2.34m)
Family Bathroom
- COUNCIL TAXA payment made to your local authority in order to pay for local services like schools, libraries, and refuse collection. The amount you pay depends on the value of the property.Read more about council Tax in our glossary page.
- Band: B
- PARKINGDetails of how and where vehicles can be parked, and any associated costs.Read more about parking in our glossary page.
- Yes
- GARDENA property has access to an outdoor space, which could be private or shared.
- Yes
- ACCESSIBILITYHow a property has been adapted to meet the needs of vulnerable or disabled individuals.Read more about accessibility in our glossary page.
- Ask agent
Station Road, Dawley, TF4
Add an important place to see how long it'd take to get there from our property listings.
__mins driving to your place
Get an instant, personalised result:
- Show sellers you’re serious
- Secure viewings faster with agents
- No impact on your credit score
Your mortgage
Notes
Staying secure when looking for property
Ensure you're up to date with our latest advice on how to avoid fraud or scams when looking for property online.
Visit our security centre to find out moreDisclaimer - Property reference IMPE_014905. The information displayed about this property comprises a property advertisement. Rightmove.co.uk makes no warranty as to the accuracy or completeness of the advertisement or any linked or associated information, and Rightmove has no control over the content. This property advertisement does not constitute property particulars. The information is provided and maintained by Imperial Properties, Telford. Please contact the selling agent or developer directly to obtain any information which may be available under the terms of The Energy Performance of Buildings (Certificates and Inspections) (England and Wales) Regulations 2007 or the Home Report if in relation to a residential property in Scotland.
*This is the average speed from the provider with the fastest broadband package available at this postcode. The average speed displayed is based on the download speeds of at least 50% of customers at peak time (8pm to 10pm). Fibre/cable services at the postcode are subject to availability and may differ between properties within a postcode. Speeds can be affected by a range of technical and environmental factors. The speed at the property may be lower than that listed above. You can check the estimated speed and confirm availability to a property prior to purchasing on the broadband provider's website. Providers may increase charges. The information is provided and maintained by Decision Technologies Limited. **This is indicative only and based on a 2-person household with multiple devices and simultaneous usage. Broadband performance is affected by multiple factors including number of occupants and devices, simultaneous usage, router range etc. For more information speak to your broadband provider.
Map data ©OpenStreetMap contributors.



