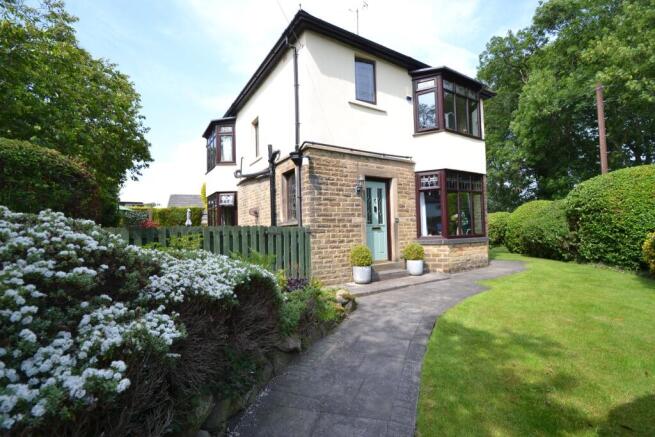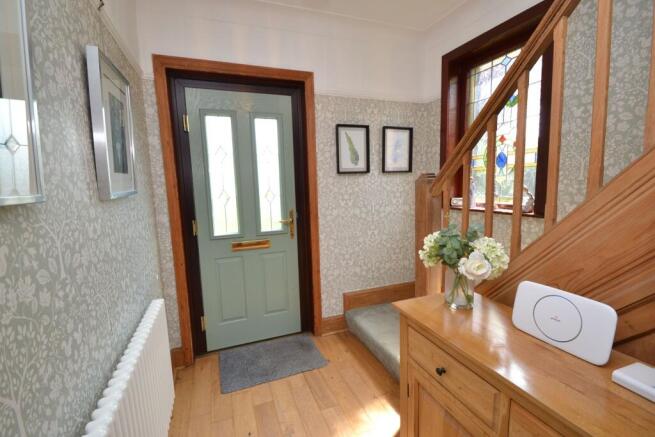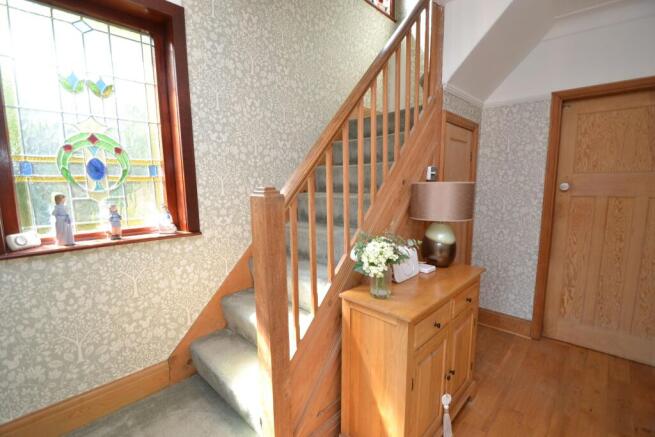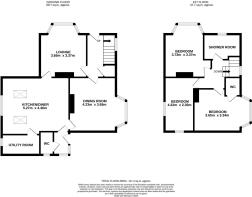Cyprus Avenue, Thackley,

- PROPERTY TYPE
Detached
- BEDROOMS
3
- BATHROOMS
1
- SIZE
Ask agent
- TENUREDescribes how you own a property. There are different types of tenure - freehold, leasehold, and commonhold.Read more about tenure in our glossary page.
Freehold
Key features
- EXTENDED 3 BEDROOM DETACHED
- ONE OF THACKLEYS STAND OUT PROPERTIES
- 2 BAY RECEPTION ROOMS
- OPEN PLAN FITTED KITCHEN DINER
- UTILITY
- SUPERB SHOWER ROOM
- EN-SUITE WC CLOAKS
- DOWNSTAIRS CLOAKS
- GCH WITH A CONDENSING IDEAL BOILER
- FRONT, SIDE AND REAR GARDENS
Description
EXTENDED 3 BEDROOM DETACHED * ONE OF THACKLEYS STANDOUT PROPERTIES * SITUATED IN ITS OWN GROUNDS WITH GARDENS TO THE FRONT SIDE AND REAR * DETACHED GARAGE AND DRIVE * 2 BAY WINDOW RECEPTION ROOMS * OPEN PLAN FITTED KITCHEN DINER * UTILITY ROOM * DOWNSTAIRS CLOAKS WC * GENUINE HALLWAY * UPSTAIRS ARE 3 BEDROOMS THE MASTER HAS AN EN-SUITE CLOAKS WC ROOM * SUPERB FAMILY SHOWER ROOM * GCH WITH AN IDEAL CONDENSING BOILER * MIXTURE OF WOOD GRAIN UPVC DG AND HARD WOOD COLOURED LEADED WINDOWS * LOFT SPACE OFFERING EXCELLENT STORAGE * SUPERBLY PRESENTED THROUGHOUT * ANY FAMILIES LOOKING FOR A PERIOD CHARACTER PROPERTY WITH ALL THE MODERN FITTINGS WOULD BE HARD PRESSED TO FIND ANOTHER LIKE THIS ONE * VIEWING ESSENTIAL TO APPRECIATE *
Set within a highly desirable location on Cyprus Avenue, Thackley, this extended three-bedroom detached property presents a rare opportunity to acquire one of the area's most distinguished homes. Priced at £425,000, this beautifully maintained period home offers a perfect blend of character and contemporary comfort, making it ideal for growing families or discerning buyers seeking versatile living space.
The ground floor opens into a welcoming hallway leading to two elegant bay-windowed reception rooms, both flooded with natural light and ideally suited for both formal entertaining and relaxed family living. The heart of the home is the impressive open-plan kitchen diner, thoughtfully designed with modern fitted units, quality appliances, and ample space for dining. A separate utility area adds further practicality, while a downstairs cloakroom enhance day-to-day convenience.Upstairs, the property boasts three generous bedrooms, each offering a restful retreat. A superbly appointed shower room serves the main accommodation, while the principal bedroom enjoys the added benefit of an en-suite WC. The internal layout has been arranged with both functionality and style in mind, with high-quality finishes throughout.
Externally, the residence is set within generous gardens to the front, side and rear, providing multiple spaces for outdoor relaxation, play, or gardening. Driveway parking to the side leads to a detached garage, with the addition of two sheds offering further storage solutions. The overall setting is both private and spacious, complementing the property's considerable charm.
This location offers excellent access to a range of amenities. Local supermarkets are within a short drive, while well-regarded primary and secondary schools are located nearby, making it perfect for families with school-aged children. Canal and woodland walks are close by for keen dog walkers.
Commuters will appreciate the property's convenience, with Shipley and Apperley Bridge train stations two miles away, offering regular services to Leeds, Bradford, and beyond. Leeds Bradford International Airport is under 20 minutes by car, ideal for frequent flyers.
Viewing is essential to truly appreciate the space, quality, and setting of this outstanding detached residence. With its period charm, contemporary finishes, and prime location, this is a home that will undoubtedly capture the hearts of those seeking a special property in Thackley. (EPC and floor plan to follow shortly).
Entrance Hallway: Front part glazed composite door leads into the genuine hallway, solid oak wood floor, school type radiator, cornice and picture rail, side feature coloured leaded triple glazed hardwood window, balustrade and spindle staircase, under stairs cupboard houses the Ideal Logic 30 condensing combi-boiler, radiator, Hive control.
Reception Room. Wood grain part coloured leaded Upvc bay dg window, solid oak wood floor, original cornice, picture rail and ceiling rose, double radiator, feature fireplace brick surround with a stone lintel and gas fire stove.
Reception Room: Wood grain part coloured leaded Upvc dg bay window, solid oak wood floor, cornice and picture rail, fireplace surround in pine with a cast iron fireplace and slate hearth, working coal fire, double radiator, part coloured leaded side hardwood window.
Extended Open Plan Kitchen Diner: Excellent range of wall & base units in shaker style, granite work tops, 1.5 Pot Belfast sink in white with an extendable chrome mixer tap, plumbed for a dishwasher, extractor and light over a 5 ring gas burner, built in microwave and electric oven, space for a table and chairs, space for a large plumbed in American fridge freezer, anthracite school type radiator, inset ceiling lights, two dg sky light windows, hardwood triple glazed part coloured leaded wood window, under tiled floor heating.
Utility Room: Wall and base units, granite effect worktops, stainless steel sink with a mixer tap, plumbed for an auto-washer and dryer, extractor, inset ceiling lights, radiator, triple glazed hardwood window with plantation blinds, tiled floor.
Rear Entrance: Porch with a composite door into a vestibule, slate tiled floor, part coloured leaded hardwood triple glazed window.
Cloaks WC: WC and wash basin, hardwood dg window with a stone lintel, slate tiled floor, radiator.
Landing and Stairs: Hardwood triple glazed part coloured window to side, loft access with a drop down folding wood ladder, excellent storage, carpeted, dg sky light window, under drawing storage access.
Bedroom 1: Upvc dg wood grain part coloured leaded bay window, double radiator under, picture rail, internal door leads to the:-
En-Suite Cloaks WC: Wash basin and wc in white, fully tiled, inset ceiling lights, useful over head cupboard storage, under floor tiled heating.
Bedroom 2: Upvc dg wood grain part coloured bay leaded window, fitted furniture, double radiator, picture rail.
Bedroom 3: Side and rear elevation triple hardwood part coloured leaded windows, range of fitted furniture, radiator.
Shower Room: Large walk in shower cubicle with a chrome period Edwardian traditional chrome thermostatically controlled shower unit, rainhead and hand attachment, wash basin set on a vanity unit, wc, contrasting part tiles to the walls, front hard wood triple glazed part coloured leaded window, school type radiator and heated towel rail, extractor, inset ceiling lights, tiled floor in wood effect.
Externally: To the front, gated access with walling, concrete impression paved pathway, lawned garden with well established borders, rockery garden, fenced and gated access to the left elevation. To another elevation is a concrete impression paved pathway and drive, double gates lead on to the drive, water tap, detached garage with wood doors and a side door, light and power. Secure gated access leads on to the two outbuilding sheds one a workshop with power. Rear garden is SW facing with a pond feature, feature granite cobbled and flagged patio area, raised decked area, lawned garden with a gravel part garden area, sensor security lighting and dawn to dusk lighting.
While we endeavour to make our sales particulars fair, accurate and reliable, they are only a general guide to the property and, accordingly, if there is any point which is of particular importance to you, please contact the office and we will be pleased to check the position for you, especially if you are contemplating travelling some distance to view the property.
3. The measurements indicated are supplied for guidance only and as such must be considered incorrect.4. Services: Please note we have not tested the services or any of the equipment or appliances in this property, accordingly we strongly advise prospective buyers to commission their own survey or service reports before finalising their offer to purchase.
5. THESE PARTICULARS ARE ISSUED IN GOOD FAITH BUT DO NOT CONSTITUTE REPRESENTATIONS OF FACT OR FORM PART OF ANY OFFER OR CONTRACT. THE MATTERS REFERRED TO IN THESE PARTICULARS SHOULD BE INDEPENDENTLY VERIFIED BY PROSPECTIVE BUYERS OR TENANTS. NEITHER MARTIN LONSDALE ESTATES LIMITED NOR ANY OF ITS EMPLOYEES OR AGENTS HAS ANY AUTHORITY TO MAKE OR GIVE ANY REPRESENTATION OR WARRANTY WHATEVER IN RELATION TO THIS PROPERTY.
AML
Please note if you proceed with an offer on this property we are obliged to undertake mandatory Anti Money Laundering checks on behalf of HMRC. All estate agents have to do this by law and we outsource this process to our compliance partners Credas who charge a fee for this service.
- COUNCIL TAXA payment made to your local authority in order to pay for local services like schools, libraries, and refuse collection. The amount you pay depends on the value of the property.Read more about council Tax in our glossary page.
- Band: D
- PARKINGDetails of how and where vehicles can be parked, and any associated costs.Read more about parking in our glossary page.
- Garage,Driveway
- GARDENA property has access to an outdoor space, which could be private or shared.
- Front garden,Back garden
- ACCESSIBILITYHow a property has been adapted to meet the needs of vulnerable or disabled individuals.Read more about accessibility in our glossary page.
- Level access
Cyprus Avenue, Thackley,
Add an important place to see how long it'd take to get there from our property listings.
__mins driving to your place
Get an instant, personalised result:
- Show sellers you’re serious
- Secure viewings faster with agents
- No impact on your credit score
Your mortgage
Notes
Staying secure when looking for property
Ensure you're up to date with our latest advice on how to avoid fraud or scams when looking for property online.
Visit our security centre to find out moreDisclaimer - Property reference 0015434. The information displayed about this property comprises a property advertisement. Rightmove.co.uk makes no warranty as to the accuracy or completeness of the advertisement or any linked or associated information, and Rightmove has no control over the content. This property advertisement does not constitute property particulars. The information is provided and maintained by Martin S Lonsdale, Bradford. Please contact the selling agent or developer directly to obtain any information which may be available under the terms of The Energy Performance of Buildings (Certificates and Inspections) (England and Wales) Regulations 2007 or the Home Report if in relation to a residential property in Scotland.
*This is the average speed from the provider with the fastest broadband package available at this postcode. The average speed displayed is based on the download speeds of at least 50% of customers at peak time (8pm to 10pm). Fibre/cable services at the postcode are subject to availability and may differ between properties within a postcode. Speeds can be affected by a range of technical and environmental factors. The speed at the property may be lower than that listed above. You can check the estimated speed and confirm availability to a property prior to purchasing on the broadband provider's website. Providers may increase charges. The information is provided and maintained by Decision Technologies Limited. **This is indicative only and based on a 2-person household with multiple devices and simultaneous usage. Broadband performance is affected by multiple factors including number of occupants and devices, simultaneous usage, router range etc. For more information speak to your broadband provider.
Map data ©OpenStreetMap contributors.




