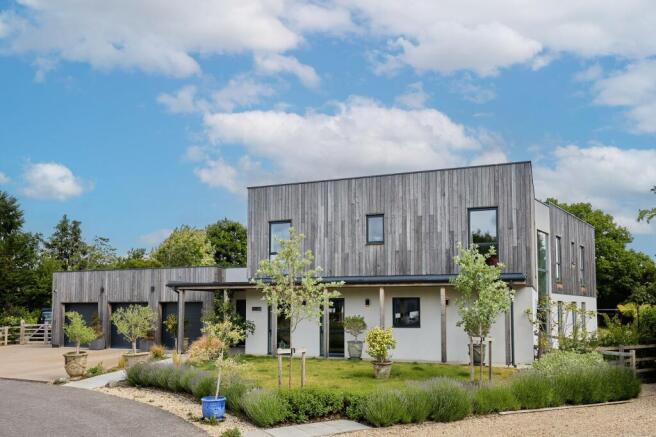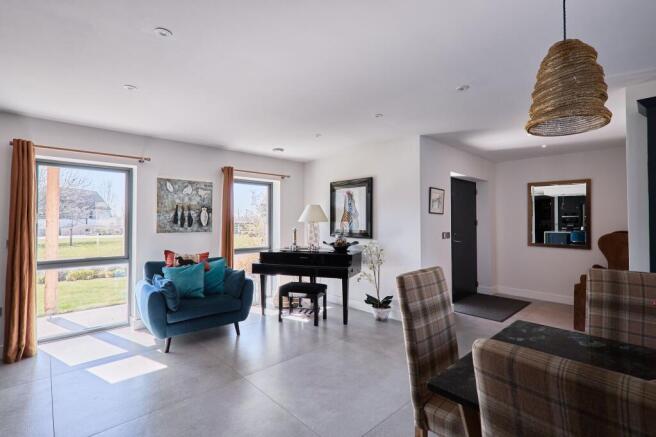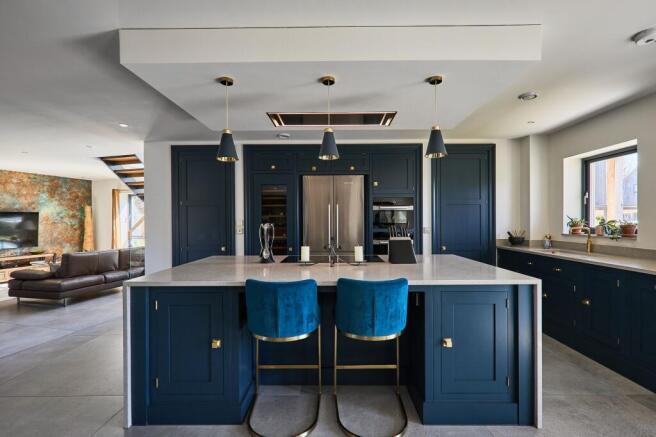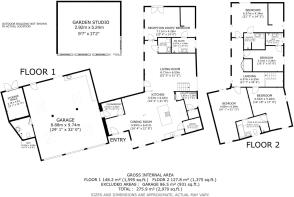Wood Lane, Longworth, OX13

- PROPERTY TYPE
Detached
- BEDROOMS
4
- BATHROOMS
4
- SIZE
2,970 sq ft
276 sq m
- TENUREDescribes how you own a property. There are different types of tenure - freehold, leasehold, and commonhold.Read more about tenure in our glossary page.
Freehold
Key features
- RAINWATER HARVESTING, MECHANICAL VENTILATION WITH HEAT RECOVERY & TRIPLE GLAZING
- STUNNING 3 YEAR OLD PASSIVE HOUSE
- 4/5 BEDROOMS & 2/3 RECEPTION ROOMS
- DELIGHTFUL 0.48 ACRE GARDENS
- TOM HOWLEY KITCHEN WITH HIGH-END APPLIANCES
- SIX-CAR GARAGE WITH UNDERFLOOR HEATING
- SLEEK GARDEN OFFICE PLUS SINGLE GARAGE/STORE
- SECLUDED COMMUNITY WITHIN DESIRABLE RURAL LOCATION
Description
Nestled within a secluded community, this stunning contemporary detached house exemplifies the pinnacle of modern sustainable living. Constructed just three years ago to the highest standards of eco-friendliness, this passive house boasts an array of cutting-edge features designed to minimise its carbon footprint and maximise energy efficiency. The impressive design and build create a blend of luxury and sustainability with an abundance of natural light flooding the entire living space.
Beyond its impressive features, this property exudes a sense of tranquillity and sophistication. The open-plan living spaces flow effortlessly from one room to the next, creating an ideal setting for relaxing evenings with loved ones or entertaining guests. In the colder months, the heat harvesting system ensures consistent warmth and comfort, while in the summer, the home remains refreshingly cool thanks to its passive design. A true testament to high-end living, the Tom Howley fitted kitchen features top-of-the-line Miele appliances and a Fisher & Paykel fridge freezer, Liebherr wine cabinet, and a Quooker tap, water softener system ensuring that every culinary experience is a seamless and enjoyable one. The fabulous walk-in pantry is equipped with premium storage solutions to accommodate all your culinary needs. Whether you're hosting a formal dinner party or enjoying a quick breakfast, the kitchen is sure to be the heart of the home. Boasting four to five generously proportioned bedrooms, and two to three reception rooms, this home offers plenty of space for family and guests alike. The dedicated boot room provides a practical yet elegant transition space, while the conveniently located WC adds an extra element of convenience for residents and visitors.
Ideal for the discerning homeowner with an appreciation for quality craftsmanship, this property comes complete with a resin drive, six-car garage, providing ample space for multiple vehicles with underfloor heating and storage, this area offers scope for additional accommodation if required. There is a further single sized garage/store for garden equipment, with plumbing for a washing machine. Those seeking a functional yet stylish workspace will be delighted by the sleek garden office with underfloor heating, Cat 6 cabling and double glazed sliding doors, perfect for remote work or creative pursuits.
Laid mainly to lawn the 0.48 acre gardens have been beautifully landscaped and afford good privacy. Laid mainly to lawn a fabulous seating area provides space to enjoy sunny alfresco entertaining whilst taking in the view of the grand Oak tree which drew our clients to the plot originally.
For those who value sustainability and modern convenience in equal measure, this property offers the best of both worlds. With its state-of-the-art eco-friendly features including rainwater harvesting and mechanical ventilation with heat recovery, triple glazing, luxurious interiors, and convenient amenities, this home is a rare find that promises to exceed even the most discerning buyer's expectations. Don't miss this opportunity to own a truly exceptional home that represents the future of sustainable living.
The landscaping was supported by an ecology plan designed in collaboration with the Buckinghamshire, Berkshire, and Oxfordshire Wildlife Trust, enhancing the natural environment for future generations. The project was seen as exemplary and won 12 industry awards for innovation and carbon reduction.
Longworth village is a delightful location approx. 12 miles west of Oxford. The village offers a primary school, church, village hall and a renowned public house, The Blue Boar. The nearby villages of Appleton, Southmoor and Kingston Bagpuize offer a number of amenities serving day to day life. Surrounding the village is attractive countryside with a network of footpaths and bridleways, the River Thames and the Thames Path are approximately two miles away. For the commuter the A420 is easily accessible as are the A34, M40 and M4 linking to all parts of the south. Didcot Parkway and Oxford offer fast rail links to Paddington.
EPC Rating: B
Garden
A generous garden measuring approx. 0.48 acre.
Parking - Garage
Plus ample driveway parking.
- COUNCIL TAXA payment made to your local authority in order to pay for local services like schools, libraries, and refuse collection. The amount you pay depends on the value of the property.Read more about council Tax in our glossary page.
- Band: G
- PARKINGDetails of how and where vehicles can be parked, and any associated costs.Read more about parking in our glossary page.
- Garage
- GARDENA property has access to an outdoor space, which could be private or shared.
- Private garden
- ACCESSIBILITYHow a property has been adapted to meet the needs of vulnerable or disabled individuals.Read more about accessibility in our glossary page.
- Ask agent
Wood Lane, Longworth, OX13
Add an important place to see how long it'd take to get there from our property listings.
__mins driving to your place
Get an instant, personalised result:
- Show sellers you’re serious
- Secure viewings faster with agents
- No impact on your credit score
Your mortgage
Notes
Staying secure when looking for property
Ensure you're up to date with our latest advice on how to avoid fraud or scams when looking for property online.
Visit our security centre to find out moreDisclaimer - Property reference a7e66d1b-2873-48e8-bed2-844ba714a7e3. The information displayed about this property comprises a property advertisement. Rightmove.co.uk makes no warranty as to the accuracy or completeness of the advertisement or any linked or associated information, and Rightmove has no control over the content. This property advertisement does not constitute property particulars. The information is provided and maintained by Breckon & Breckon, Witney. Please contact the selling agent or developer directly to obtain any information which may be available under the terms of The Energy Performance of Buildings (Certificates and Inspections) (England and Wales) Regulations 2007 or the Home Report if in relation to a residential property in Scotland.
*This is the average speed from the provider with the fastest broadband package available at this postcode. The average speed displayed is based on the download speeds of at least 50% of customers at peak time (8pm to 10pm). Fibre/cable services at the postcode are subject to availability and may differ between properties within a postcode. Speeds can be affected by a range of technical and environmental factors. The speed at the property may be lower than that listed above. You can check the estimated speed and confirm availability to a property prior to purchasing on the broadband provider's website. Providers may increase charges. The information is provided and maintained by Decision Technologies Limited. **This is indicative only and based on a 2-person household with multiple devices and simultaneous usage. Broadband performance is affected by multiple factors including number of occupants and devices, simultaneous usage, router range etc. For more information speak to your broadband provider.
Map data ©OpenStreetMap contributors.







