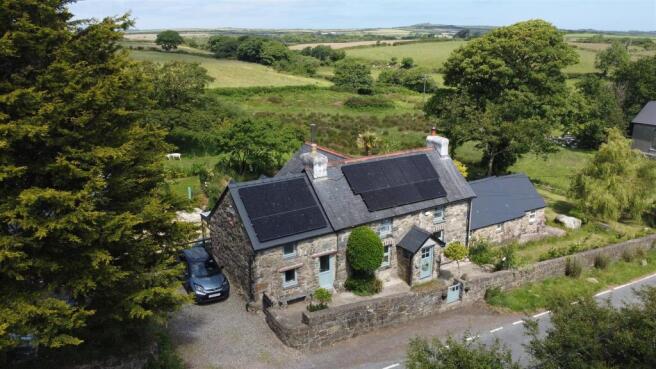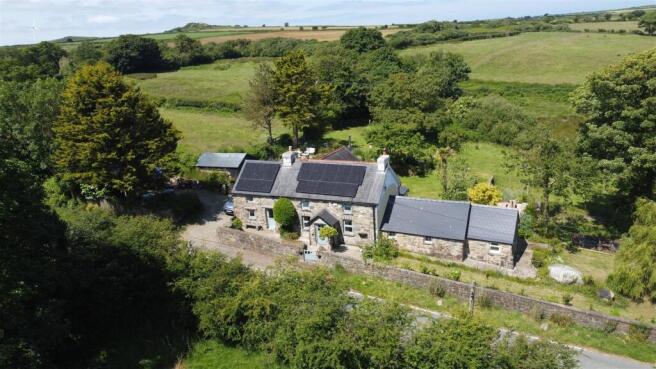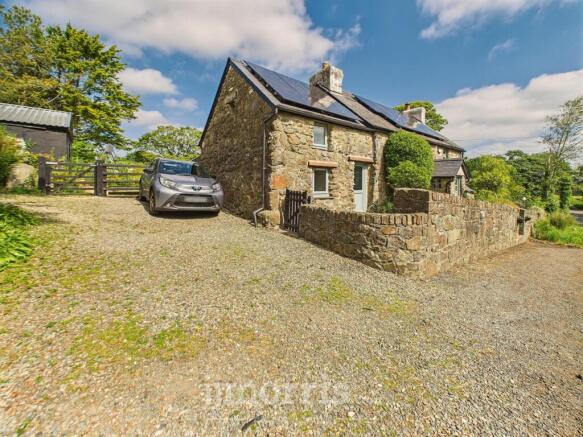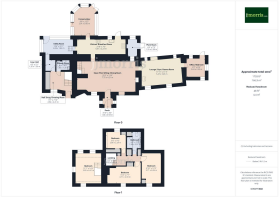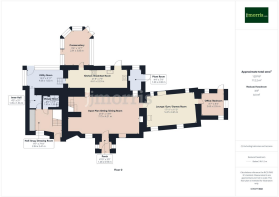The Old Farmhouse, Panteg, Manorowen

- PROPERTY TYPE
Cottage
- BEDROOMS
4
- BATHROOMS
2
- SIZE
Ask agent
- TENUREDescribes how you own a property. There are different types of tenure - freehold, leasehold, and commonhold.Read more about tenure in our glossary page.
Freehold
Key features
- An attractive Detached 2 storey character stone built Cottage Residence.
- Spacious 2/3 Reception, Kitchen, Utility, Conservatory, 4/5 Bedroom and 2 Bath/Shower accommodation.
- uPVC Double Glazed, Air Source Central Heating and Roof/Loft Insulation.
- Delightful Gardens and Grounds including Lawns, Ornamental Stone areas, Raised Beds and Flowering Shrubs.
- Off Road Vehicle Parking Space as well as a Garage/Log Shed and a Workshop 35'0 x 11'6" .
Description
* Spacious 2/3 Reception, Kitchen, Utility, Conservatory, 4/5 Bedroom and 2 Bath/Shower accommodation.
* uPVC Double Glazed, Air Source Central Heating and Roof/Loft Insulation.
* Delightful Gardens and Grounds including Lawns, Ornamental Stone areas, Raised Beds and Flowering Shrubs.
* Off Road Vehicle Parking Space as well as a Garage/Log Shed and a Workshop 35'0 x 11'6" .
* Ideally suited for Family or Retirement purposes. Inspection essential. Realistic Price Guide. EPC Rating B.
Situation - The Old Farmhouse stands on the edge of the hamlet of Panteg which stands alongside the Main A487 Fishguard to St Davids Road and is some 2 ½ miles or so south west of the Market Town of Fishguard.
Fishguard being close by has the benefit of a good Shopping Centre together with a wide range of amenities and facilities which briefly include Secondary and Primary Schools, Churches, Chapels. a Building Society, Hotels, Restaurants, Public Houses, Cafes, Takeaways, Art Galleries, a Cinema/Theatre, Supermarkets, a Petrol Filling Station/Store, Repair Garages, a Post Office, Library and a Leisure Centre.
The twin town of Goodwick is within a mile or so of Fishguard and within 2 miles or so of the hamlet of Panteg.
The North Pembrokeshire Coastline at The Parrog, Goodwick is within 2.5 miles or so and also close by are the other well known sandy beaches and coves at Pwllcrochan, Abermawr, Aberbach, Abercastle, Aberfelin, Porthgain, Traeth Llyfn, Abereiddy and Whitesands Bay.
The County and Market Town of Haverfordwest is some 15 miles or so south and has the benefit of an excellent Shopping Centre together with an extensive range of amenities and facilities including Secondary and Primary Schools, Churches, Chapels, Banks, Building Societies, Hotels, Restaurants, Public Houses, Cafes, Takeaways, Art Galleries, a Leisure Centre, Supermarkets, Petrol Filling Stations, Repair Garages, a Post Office, Library, a Further Education College, The County Council Offices and The County Hospital at Withybush.
There are good road links along the Main A40 road from Fishguard to Haverfordwest and Carmarthen and the M4 to Cardiff and London as well as good rail links from both Fishguard and Haverfordwest to Carmarthen, Cardiff, London Paddington and the rest of the UK.
Directions - From the offices of Messrs JJ Morris at 21 West Street turn left and procced in the direction of Goodwick for half a mile. Upon reaching the bypass roundabout, take the second exit, signposted to Goodwick and Fishguard Harbour. Continue on this road for 550 yards or so and upon reaching the roundabout adjacent to Tesco Express, take the first exit in the direction of St Davids. Continue on this road for approximately 2 ½ miles and The Old Farmhouse in situated on the right hand side of the road, just past The Old Chapel and just prior to the hamlet of Panteg. A "For Sale" Board is erected on site.
Description - The Old Farmhouse comprises a Detached 2 storey Cottage Residence of predominantly solid stone construction with natural stone faced elevations and rendered and coloured roughcast rear elevations under a pitched slate roof. There is an extension to the rear of cavity construction with a Caernarfon slate roof. Accommodation is as follows:-
Double Glazed Entrance Door To:- -
Porch - 1.47m x 1.37m (4'10" x 4'6") - With 2 double glazed windows, Solax solar panel inverter, electricity meter and consumer unit, ceiling light and a half glazed door to:-
Open Plan Sitting/Dining Room - 7.72m x 3.99m (25'4" x 13'1") - With part Quarry Tile floor and part Pine floorboards, 2 uPVC double glazed windows, 2 double panelled radiators, Inglenook fireplace with Bread Oven and a concealed electric light, open beam ceiling, 2 No. 2 ceiling spotlights, understairs Storage Cupboard, staircase to First Floor, fireplace at one end housing a Multifuel Stove on a Slate hearth, telephone point, Fibre to premises, coloured natural stone walls, 14 power points, wall uplighter, half glazed door to Kitchen/Breakfast Room and door to:-
Lounge/Gym/Games Room - 5.51m x 4.01m (18'1" x 13'2" ) - With Pine floorboards, an enamelled Oil Stove and a raised Slate hearth (not connected), 2 Velux windows, 4 single glazed windows, fixed half glazed door with blinds, exposed 'A' frames, double panelled radiator, telephone point, 8 power points, 2 No. 3 ceiling spotlights, TV point and door with step down to:-
Office/Bedroom - 2.74m x 2.59m (9'0" x 8'6" ) - (plus door recess). With vinyl floor covering, 3 windows (2 uPVC double glazed and one Arched single glazed), low level door to Rear Garden, coloured natural stone walls, double panelled radiator, ceiling light, open beam ceiling and 6 power points.
Kitchen/Breakfast Room - 6.78m x 2.36m (22'3" x 7'9" ) - With quarry tile floor, Belfast sink with mixer tap, Oil fired Alpha Heating/Cooking Range (presently disconnected), range of floor cupboards with Oak worktops, built in Smeg Electric Single Oven/Grill, 4 ring Induction Hob, Cooker Hood (externally vented), 11 downlighters, double glazed window overlooking Rear Garden, cooker box, extractor fan, double glazed Stable Door to rear Garden and door to:-
Conservatory - 3.89m x 2.92m (12'9" x 9'7") - (Pine double glazed). With vinyl floor covering, double panelled radiator, wall light, 8 power points and double glazed French doors to rear Garden.
A sliding door from the Kitchen with a short flight of steps leads to a:-
Utility Room - 4.14m x 2.31m (13'7" x 7'7") - With vinyl floor covering, 3 uPVC double glazed windows, uPVC double glazed door to rear Garden, plumbing for automatic washing machine, coloured natural stone walls, double panelled radiator, wall light, 4power points and an opening leading to The Annexe.
A staircase from the Open Plan Sitting/Dining Room gives access to the:-
First Floor -
Landing - 3.53m x 1.78m (11'7" x 5'10") - With fitted carpet, double panelled radiator, 2 power points, 3 built in cupboards, 2 ceiling lights (one over stairwell), exposed beams and doors to Bedrooms and:-.
Bathroom - 3.10m x 1.88m (10'2" x 6'2") - With white suite of panelled Bath, Wash Hand Basin and WC, electric shower over bath, glazed shower screen, Velux window, built in Linen/Storage cupboard, access to undereaves storage space , chrome heated towel rail/radiator, 3 downlighters and an extractor fan.
Bedroom 2 - 4.14m x 2.74m (13'7" x 9'0") - With fitted carpet, open beam ceiling, fitted Wardrobe with pine door, double panelled radiator, 4 ceiling spotlight, 6 power points, uPVC double glazed window and 2 Velux windows and blinds.
Bedroom 3 - 3.66m x 2.34m (12'0" x 7'8") - (plus door recess 3'0" x 2'0" (0.91m x 0.61m). With fitted carpet, coloured natural stone walls, open beam ceiling, double panelled radiator, built in double wardrobe, uPVC double glazed window with roller blind, 2 ceiling lights, Velux window with blind, 8 power points and access to an Insulated Loft.
Bedroom 4 - 2.90m x 2.36m (9'6" x 7'9") - With fitted carpet, double panelled radiator, fitted Wardrobe, Velux window with blind, wall shelves, ceiling light, built in cupboard, uPVC double glazed window and 4 power points.
Adjoining the Property is:-
The Annexe - Which has a door opening from the Utility Room as well as a:-
Upvc Double Glazed Door - (from the front) to a:-
Hall/Snug/Dressing Room - 3.07m x 2.95m (10'1" x 9'8") - With fitted carpet, open beam ceiling, 2 power points, double panelled radiator, uPVC double glazed window, 2 built in double wardrobes with 4 power points, coloured natural stone wall, 3 ceiling spotlights, a downlighter, understairs storage cupboard, staircase to First Floor, opening to Inner Hall and door to:-
Shower Room - 1.88m x 1.52m (6'2" x 5'0" ) - With ceramic tile floor, white suite of Wash Hand Basin in Vanity surround, WC and a glazed and tiled Shower Cubicle with an electric shower, 3 downlighters, alcove, extractor fan and a chrome heated towel rail/radiator.
Inner Hall - 2.18m x 1.37m (7'2" x 4'6" ) - (maximum). With vinyl floor covering, open beam ceiling, coloured natural stone walls, downlighter, radiator and opening leading to the Utility Room of the Main Residence.
First Floor -
Bedroom 1 - 4.42m x 3.76m (14'6" x 12'4") - With 4 windows (3 uPVC double glazed and 1 wooden double glazed), exposed 'A' frames, fitted carpet, 2 double panelled radiators, 4 ceiling spotlight and 8 power points.
Adjoining the Property at the rear is a:-
Plant Room - 2.44m x 1.52m (8'0" x 5'0") - (approx). With ceramic tile floor, uPVC double glazed window, single glazed sash window to Open Plan Sitting/Dining Room and a pressurised hot water cylinder with immersion heater.
Externally - There is a stone wall forecourt to the Property with a Bay Tree and raised Beds with Holly Bushes and Herb Beds.
Adjacent to the western gable end of the Property is an Ornamental Stone Hardstanding area which allows for Off Road Parking for 3/4 Vehicles. There are also a range of Buildings as follows:-
Workshop - 10.52m x 3.51m (34'6" x 11'6") - (approx). Of timber construction with a pitched felt roof. It has electricity connected with 3 LED strip lights, ample power points, a Woodburning Stove and 2 double panelled radiators.
Adjacent to the eastern gable end of the Workshop is a Worcester freestanding Oil Boiler (currently disconnected) and an Oil Tank.
There is also a:-
Garage/Wood Shed - 5.03m x 3.35m (16'6" x 11'0") - Of concrete block and stone construction with a pitched box profile roof. It also has double wooden entrance doors.
Directly to the rear of The Old Farmhouse is a delightful Landscaped Garden which extends to a Third of an Acre or thereabouts which includes Lawned areas, Ornamental Stone Patio areas, a raised Paved Patio from where delightful Rural views can be enjoyed, a Concreted Patio area on which stands a Inflatable Hot Tub together with Flowering Shrub Borders, Rose Beds and Young Trees. There are also 2 Pear Trees, a Fig Tree and an Apple Tree as well as Palms, a Silver Birch and both Young and Mature Trees. The Lower Garden has the benefit of a Lawned area together with 3 raised Vegetable Beds and a Weeping Willow Tree.
In addition, there is also a Samsung Air Source Heat Pump (which heats the domestic hot water and fires the central heating) as well as 4 Outside Lights (One Sensor Light) and 3 Outside Water Taps.
The approximate boundaries of The Old Farmhouse are edged in red on the attached Plan to the Scale of 1/2500.
Services - Mains Water, Electricity and Drainage are connected. Central Heating via a Samsung Air Source Heat Pump. uPVC Double Glazed Windows. Roof/Loft Insulation. Telephone, subject to British Telecom Regulations. Broadband via Fibre to Premises. Telephone, subject to British Telecom Regulations.
Tenure - Freehold with Vacant Possession upon Completion.
Remarks - The Old Farmhouse is a deceptively spacious Detached character stone Cottage Residence which stands in a delightful location within 2 ½ miles or so of the centre of the well known Market Town of Fishguard. The Property is in excellent decorative order and has a wealth of character including exposed "A" frames and open beams, quarry tiled floors, coloured natural stone walls, Pine woodwork etc etc. It benefits from Central Heating via an Air Source Heat Pump, uPVC Double Glazing and Roof/Loft Insulation. In addition, it has delightful Landscaped Gardens and Grounds which extend to a third of an Acre or thereabouts including Lawned areas, Lawned and Ornamental Stone areas, a raised Paved Patio, Flowering Shrubs, Young Trees and Raised Beds. There is also a Timber Workshop 34'6" x 11'6" together with a Garage/Wood Shed 16'6" x 11'0". There is also a gravelled Hardstanding area which allows for Off Road Parking for 3/4 Vehicles. It is ideally suited for Family or Retirement purposes and is offered "For Sale" with a realistic Price Guide. Early inspection is strongly advised.
Brochures
The Old Farmhouse, Panteg, ManorowenBrochure- COUNCIL TAXA payment made to your local authority in order to pay for local services like schools, libraries, and refuse collection. The amount you pay depends on the value of the property.Read more about council Tax in our glossary page.
- Band: D
- PARKINGDetails of how and where vehicles can be parked, and any associated costs.Read more about parking in our glossary page.
- Garage,Driveway
- GARDENA property has access to an outdoor space, which could be private or shared.
- Yes
- ACCESSIBILITYHow a property has been adapted to meet the needs of vulnerable or disabled individuals.Read more about accessibility in our glossary page.
- Ask agent
The Old Farmhouse, Panteg, Manorowen
Add an important place to see how long it'd take to get there from our property listings.
__mins driving to your place
Get an instant, personalised result:
- Show sellers you’re serious
- Secure viewings faster with agents
- No impact on your credit score
Your mortgage
Notes
Staying secure when looking for property
Ensure you're up to date with our latest advice on how to avoid fraud or scams when looking for property online.
Visit our security centre to find out moreDisclaimer - Property reference 33961400. The information displayed about this property comprises a property advertisement. Rightmove.co.uk makes no warranty as to the accuracy or completeness of the advertisement or any linked or associated information, and Rightmove has no control over the content. This property advertisement does not constitute property particulars. The information is provided and maintained by JJ Morris, Fishguard. Please contact the selling agent or developer directly to obtain any information which may be available under the terms of The Energy Performance of Buildings (Certificates and Inspections) (England and Wales) Regulations 2007 or the Home Report if in relation to a residential property in Scotland.
*This is the average speed from the provider with the fastest broadband package available at this postcode. The average speed displayed is based on the download speeds of at least 50% of customers at peak time (8pm to 10pm). Fibre/cable services at the postcode are subject to availability and may differ between properties within a postcode. Speeds can be affected by a range of technical and environmental factors. The speed at the property may be lower than that listed above. You can check the estimated speed and confirm availability to a property prior to purchasing on the broadband provider's website. Providers may increase charges. The information is provided and maintained by Decision Technologies Limited. **This is indicative only and based on a 2-person household with multiple devices and simultaneous usage. Broadband performance is affected by multiple factors including number of occupants and devices, simultaneous usage, router range etc. For more information speak to your broadband provider.
Map data ©OpenStreetMap contributors.
