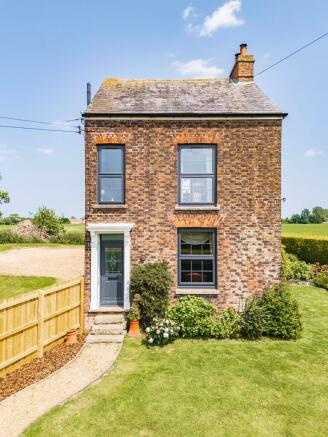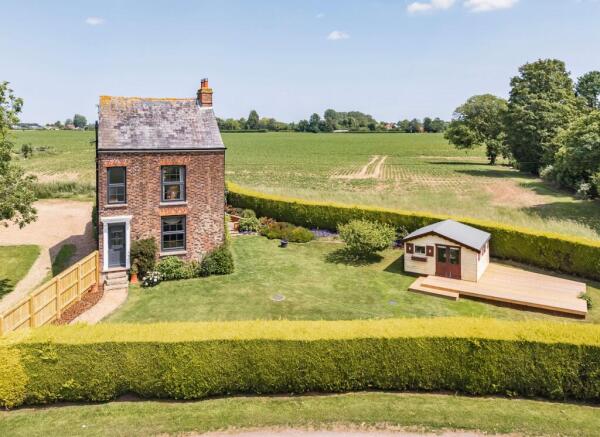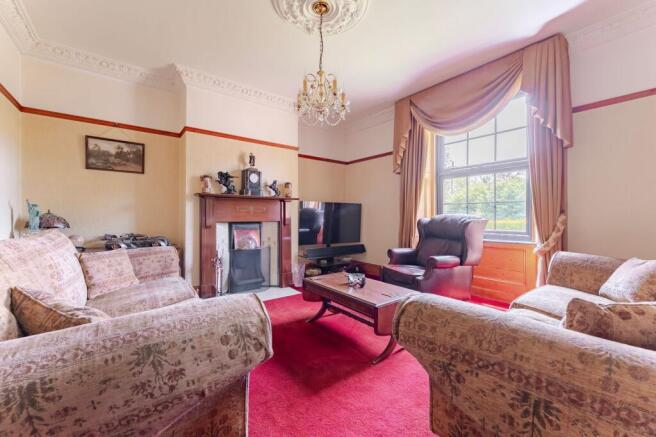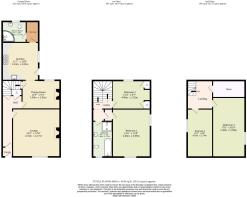
Emorsgate, Terrington St. Clement

- PROPERTY TYPE
Detached
- BEDROOMS
4
- BATHROOMS
2
- SIZE
1,434 sq ft
133 sq m
- TENUREDescribes how you own a property. There are different types of tenure - freehold, leasehold, and commonhold.Read more about tenure in our glossary page.
Freehold
Key features
- Guide Price: £375,000 - £400,000
- Detached late-1800s home with original character features
- Overlooks open fields to front and rear
- Lounge with open fire and dining room with log burner
- Character fitted kitchen with Rangemaster-style cooker and adjoining utility area
- Ground floor shower room and first floor bathroom with four-piece suite
- Enclosed rear garden with patio, planting beds, access to garage, and versatile outbuilding with decked seating area
- Front lawned garden with hedging and a summer house, and enclosed rear garden with patio, planting beds, and access to garage
- Peaceful semi-rural location on the edge of Terrington St. Clement with strong community spirit
- Easy access to King’s Lynn for shopping, services, and rail links to Cambridge and London
Description
Guide Price: £375,000 - £400,000. Enjoying open field views to both front and rear, this beautifully presented detached home dates back to the late 1800s and offers an abundance of character across three floors. Inside, the property features a bright lounge and separate dining room, each with a log burner, along with a charming period-style kitchen fitted with wooden units, granite worktops, a Butler sink, Rangemaster-style cooker, and decorative tiled splashbacks. A utility room and stylish ground-floor shower room add further practicality. There are four well-proportioned bedrooms, a characterful family bathroom, and generous storage throughout. Outside, the rear garden includes a paved patio for entertaining, planting beds, a garage, and shingled off-road parking, while the front garden is private and lawned with mature hedging and a summer house with decked seating, all set in a peaceful semi-rural position on the edge of Terrington St. Clement.
Location
Emorsgate, located on the edge of Terrington St. Clement, offers a peaceful semi-rural setting surrounded by open fields and expansive skies. This well-served village boasts a strong sense of community, with amenities including a primary and secondary school, local shops, a post office, and a popular pub. The area is ideal for those seeking a quieter pace of life while remaining within easy reach of King’s Lynn, just a short drive away, providing wider shopping, transport links, and rail services to Cambridge and London. With countryside walks on the doorstep and the Norfolk coast nearby, Emorsgate is a desirable spot for families and anyone looking to enjoy village living with excellent access to town and coast.
Emorsgate, Terrington St. Clement
Step into the inviting porch and through into the central hallway, where the character of this late-1800s home begins to reveal itself. From here, move into the bright and spacious lounge. This room immediately charms with its elegant ceiling border detailing, a large window that fills the space with light, and a beautiful log burner, offering both warmth and a classic focal point.
Just across the hall, the dining room continues the sense of timeless appeal, enhanced by rich wood-effect flooring and a stunning log burner set beneath a rustic log mantel, the perfect setting for cosy dinners or relaxed evenings with friends and family.
To the rear of the ground floor, the kitchen showcases period charm alongside practical functionality. Character wooden units provide ample storage, set beneath granite worktops, while a Butler sink adds a traditional touch. A Rangemaster-style cooker sits beneath a bespoke tiled splashback depicting a countryside scene with grazing cattle, creating a unique and eye-catching focal point. Additional tiling with decorative touches continues along the work surfaces, enhancing the kitchen’s welcoming, rustic feel. Inset ceiling lights, an integrated dishwasher and fridge freezer, tiled flooring, a radiator, and a bay window offering lovely side views complete the space, along with a door leading directly to the rear garden.
A separate utility room offers further convenience, and from here, you’ll also find access to the stylish ground floor shower room, complete with a corner shower cubicle, vanity sink, WC, tiled floor, and fully tiled walls.
Make your way upstairs to the first floor, where two beautifully appointed bedrooms await. One benefits from a built-in storage cupboard and enjoys stunning views over the fields to the rear, with soft carpet underfoot enhancing the cosy feel. The other is generously sized, bathed in natural light, and features solid wood flooring, making it a versatile space for use as a bedroom or perhaps a home office.
These rooms are served by a bathroom full of vintage charm, a timeless space with a freestanding bath, pedestal basin, WC, separate mains-fed shower cubicle, sash window, wooden flooring, and tile surround, adding to the character feel of the home.
Continue up to the second floor where the landing offers additional storage and leads to two more bedrooms. Both rooms are finished with carpet flooring and enjoy far-reaching views across open fields, making them ideal for guests, teenagers, or workspace.
Additionally, the home benefits from new double glazing throughout, installed in February 2025, as well as a new treatment plant fitted in April 2025.
Outside, the rear garden is designed for ease and enjoyment, laid to patio with established planting beds and providing direct access to the garage. The paved patio offers a great space for seating and outdoor dining, while a generous shingled area to the side provides off-road parking for multiple vehicles, with shared access to the garage through the neighbouring farm.
At the front, the property is equally impressive, a large lawned garden bordered by mature hedging offers a high degree of privacy. A charming summer house sits within this space, complete with a wooden decked area ideal for morning coffee or evening relaxation, surrounded by established shrubs and greenery.
Agents notes
We understand that the property will be sold freehold, connected to main services water and electricity.
The property is served by a treatment plant, which was recently installed in April 2025
Please note, the land to the left of the property is not included in the sale and is currently rented from a neighbouring farm.
Heating system- Oil Central Heating
Council Tax Band- D
EPC Rating: E
Disclaimer
Minors and Brady, along with their representatives, are not authorised to provide assurances about the property, whether on their own behalf or on behalf of their client. We do not take responsibility for any statements made in these particulars, which do not constitute part of any offer or contract. It is recommended to verify leasehold charges provided by the seller through legal representation. All mentioned areas, measurements, and distances are approximate, and the information provided, including text, photographs, and plans, serves as guidance and may not cover all aspects comprehensively. It should not be assumed that the property has all necessary planning, building regulations, or other consents. Services, equipment, and facilities have not been tested by Minors and Brady, and prospective purchasers are advised to verify the information to their satisfaction through inspection or other means.
Brochures
Property Brochure- COUNCIL TAXA payment made to your local authority in order to pay for local services like schools, libraries, and refuse collection. The amount you pay depends on the value of the property.Read more about council Tax in our glossary page.
- Band: D
- PARKINGDetails of how and where vehicles can be parked, and any associated costs.Read more about parking in our glossary page.
- Yes
- GARDENA property has access to an outdoor space, which could be private or shared.
- Yes
- ACCESSIBILITYHow a property has been adapted to meet the needs of vulnerable or disabled individuals.Read more about accessibility in our glossary page.
- Ask agent
Emorsgate, Terrington St. Clement
Add an important place to see how long it'd take to get there from our property listings.
__mins driving to your place
Get an instant, personalised result:
- Show sellers you’re serious
- Secure viewings faster with agents
- No impact on your credit score
Your mortgage
Notes
Staying secure when looking for property
Ensure you're up to date with our latest advice on how to avoid fraud or scams when looking for property online.
Visit our security centre to find out moreDisclaimer - Property reference 83359975-da25-4e32-bccf-c32b5a00b869. The information displayed about this property comprises a property advertisement. Rightmove.co.uk makes no warranty as to the accuracy or completeness of the advertisement or any linked or associated information, and Rightmove has no control over the content. This property advertisement does not constitute property particulars. The information is provided and maintained by Minors & Brady, Dereham. Please contact the selling agent or developer directly to obtain any information which may be available under the terms of The Energy Performance of Buildings (Certificates and Inspections) (England and Wales) Regulations 2007 or the Home Report if in relation to a residential property in Scotland.
*This is the average speed from the provider with the fastest broadband package available at this postcode. The average speed displayed is based on the download speeds of at least 50% of customers at peak time (8pm to 10pm). Fibre/cable services at the postcode are subject to availability and may differ between properties within a postcode. Speeds can be affected by a range of technical and environmental factors. The speed at the property may be lower than that listed above. You can check the estimated speed and confirm availability to a property prior to purchasing on the broadband provider's website. Providers may increase charges. The information is provided and maintained by Decision Technologies Limited. **This is indicative only and based on a 2-person household with multiple devices and simultaneous usage. Broadband performance is affected by multiple factors including number of occupants and devices, simultaneous usage, router range etc. For more information speak to your broadband provider.
Map data ©OpenStreetMap contributors.





