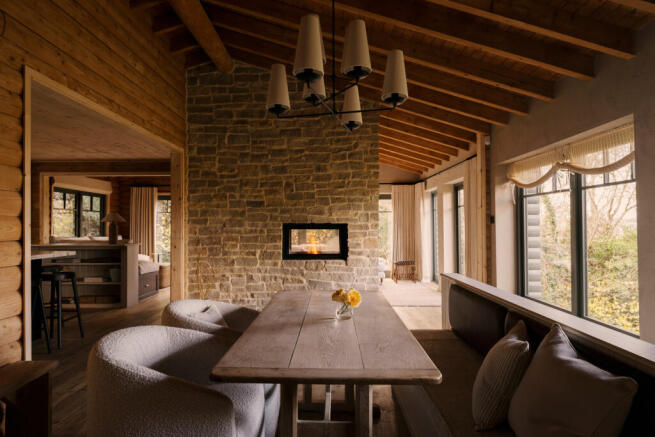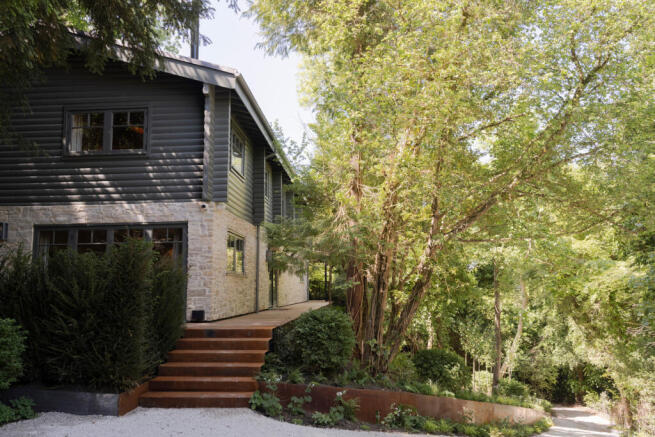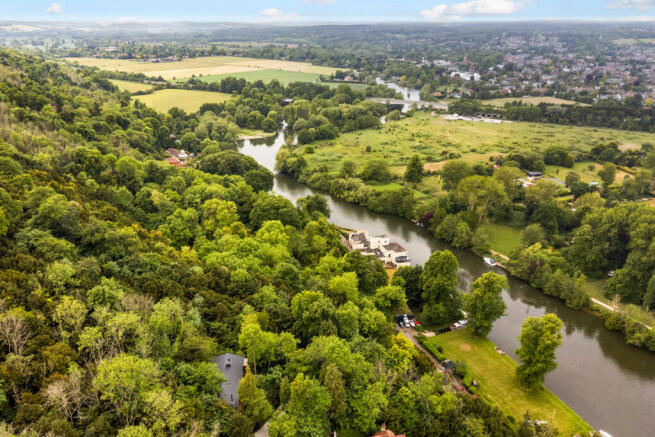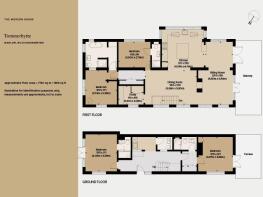
Tommerhytte, Marlow, Buckinghamshire

- PROPERTY TYPE
Detached
- BEDROOMS
4
- BATHROOMS
5
- SIZE
1,928 sq ft
179 sq m
- TENUREDescribes how you own a property. There are different types of tenure - freehold, leasehold, and commonhold.Read more about tenure in our glossary page.
Freehold
Description
The Tour
The approach to the house is a secluded one; reminiscent of an arboretum, the elevated plot is dense with tall, established trees. The house has been designed to sit amongst the tree canopies, and through specially carved out vistas command views of the river beyond.
Entry is to a spacious central hallway, with storage tucked neatly underneath the stairs. Soft, beige-coloured tiles spread out underfoot and complement the subtly finished walls seen here and throughout. Luton lighting fittings has been added throughout.
The house takes an inverted layout, with the living spaces on the top floor so as to make the most of the elevated, far-reaching views. In a circular open-plan, the kitchen, dining and living spaces are at once free-flowing while remaining slightly separate from one another. An open fireplace set into an exposed stone wall delineates the latter two, while reclaimed floorboards unite all three of the spaces. Pine logs line the walls, creating a cosy, almost chalet-like feel.
Set beneath a voluminous pitched roof, the kitchen occupies the southerly side of the plan. Bespoke mild steel cabinets are topped with a mixture of Calacatta Vagli marble and hardy steel worktops. There is a DeVol kitchen island unit, a Quooker hot water tap and La Cornue appliances. A fridge/freezer and wine cooler can also be found in the fitted bar unit near the study.
Windows along every aspect face directly into the surrounding foliage, lending the illusion of being inside a treehouse. Adjoining the kitchen is a bespoke seating area with a smart built-in TV screen. From here, double doors lead directly to a perfectly placed balcony; a second set of doors provide passage from the sitting room.
Two of the house's bedrooms are on the first floor, including the generous principal suite. Set beneath a panelled pitched ceiling, the room is tremendously calm - especially when the log-burning fire in the corner roars. The en suite bathroom is similarly immaculate, with an elegant clawfoot bath-tub and fittings by The Water Monoply. A second first-floor bedroom also has an en suite.
Downstairs are two further bedrooms. One has an en suite shower room and access to the gardens, while the other has a fireplace and double doors to the ground-floor terrace. A utility room and separate WC complete the ground-floor plan.
Outdoor Space
An acre of private outdoor space surrounds the house and is home to a variety of established trees. Expertly landscaped, the plot has been recently finished by renowned garden designer Patrick Clarke and Flint Garden Design, and installed by Chelsea garden design-winning contractor Yoreland Design.
A terrace extends from one of the ground-floor bedrooms, with plenty of space for outdoor seating. Similarly spacious is the first-floor balcony, where a pair of well-placed chairs could capture perfect views across the surrounding terrain.
The Area
The house is nestled in the woodland outside of Marlow, a delightful and historic town located along a westerly stretch of the River Thames. As a result, there are plenty of delightful riverside walks in the town, as well as an impressive 19th-century suspension bridge. It has a wealth of period architecture, as well as a convenient offering of shops and supermarkets.
It has also garnered a reputation in recent years for its stellar culinary offerings, including Tom Kerridge's two Michelin-starred The Hand and Flowers and one-starred The Coach. Other brilliant spots include The Butcher and The Oarsman, along with outposts of The Ivy and The Botanist. Fego is a go-to for coffee and cake in addition to a branch of city favourite Gails.
The town lies on the outskirts of the Chilterns National Landscape and, as a result, is within easy reach of a plethora of walking and cycling routes. Westhorpe Water Park is a short drive from the house and offers outdoor swimming, paddle boarding, kayaking and more.
There are plenty of well-regarded state-run schools in the local area, including Bisham Church of England Academy, Holy Trinity Church of England School and Sir William Borlase’s Grammar School. Herries Prep School is a short drive away, with further fee-paying options in nearby Maidenhead.
Maidenhead station is around a 15-minute drive away and runs Elizabeth line services to Paddington in 40 minutes. The M40 is easily reached for travel by car into London.
Council Tax Band: TBC
- COUNCIL TAXA payment made to your local authority in order to pay for local services like schools, libraries, and refuse collection. The amount you pay depends on the value of the property.Read more about council Tax in our glossary page.
- Band: TBC
- PARKINGDetails of how and where vehicles can be parked, and any associated costs.Read more about parking in our glossary page.
- Ask agent
- GARDENA property has access to an outdoor space, which could be private or shared.
- Yes
- ACCESSIBILITYHow a property has been adapted to meet the needs of vulnerable or disabled individuals.Read more about accessibility in our glossary page.
- Ask agent
Energy performance certificate - ask agent
Tommerhytte, Marlow, Buckinghamshire
Add an important place to see how long it'd take to get there from our property listings.
__mins driving to your place
Get an instant, personalised result:
- Show sellers you’re serious
- Secure viewings faster with agents
- No impact on your credit score



Your mortgage
Notes
Staying secure when looking for property
Ensure you're up to date with our latest advice on how to avoid fraud or scams when looking for property online.
Visit our security centre to find out moreDisclaimer - Property reference TMH81647. The information displayed about this property comprises a property advertisement. Rightmove.co.uk makes no warranty as to the accuracy or completeness of the advertisement or any linked or associated information, and Rightmove has no control over the content. This property advertisement does not constitute property particulars. The information is provided and maintained by The Modern House, London. Please contact the selling agent or developer directly to obtain any information which may be available under the terms of The Energy Performance of Buildings (Certificates and Inspections) (England and Wales) Regulations 2007 or the Home Report if in relation to a residential property in Scotland.
*This is the average speed from the provider with the fastest broadband package available at this postcode. The average speed displayed is based on the download speeds of at least 50% of customers at peak time (8pm to 10pm). Fibre/cable services at the postcode are subject to availability and may differ between properties within a postcode. Speeds can be affected by a range of technical and environmental factors. The speed at the property may be lower than that listed above. You can check the estimated speed and confirm availability to a property prior to purchasing on the broadband provider's website. Providers may increase charges. The information is provided and maintained by Decision Technologies Limited. **This is indicative only and based on a 2-person household with multiple devices and simultaneous usage. Broadband performance is affected by multiple factors including number of occupants and devices, simultaneous usage, router range etc. For more information speak to your broadband provider.
Map data ©OpenStreetMap contributors.





