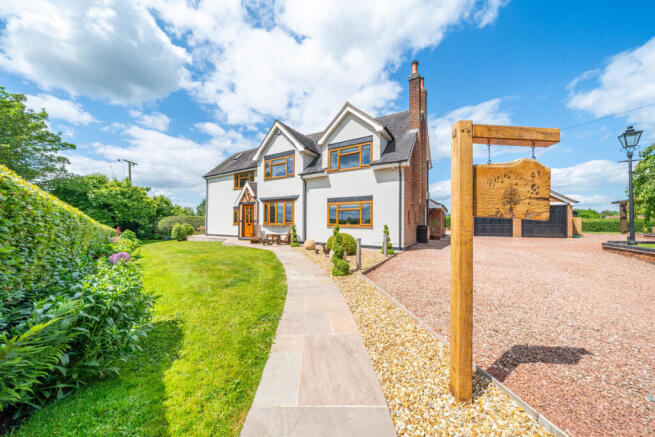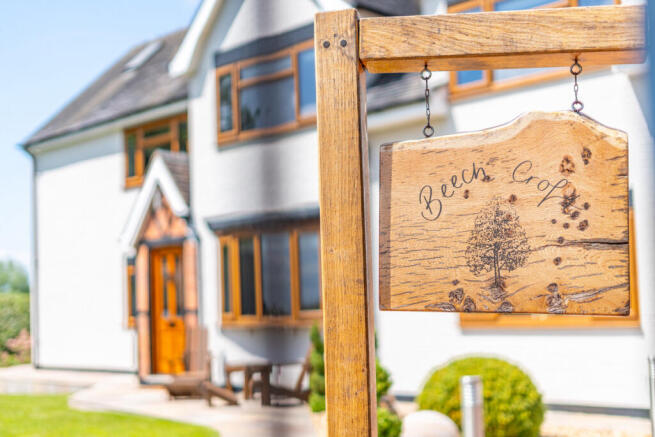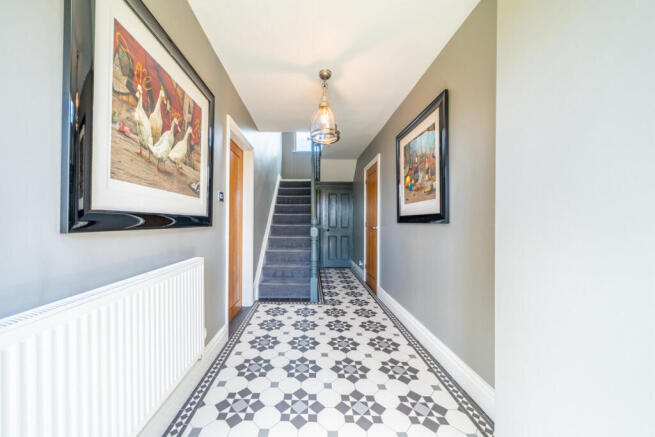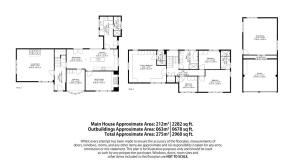Chapel Lane, Hanbury, Staffordshire DE13 8TR
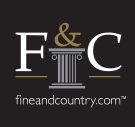
- PROPERTY TYPE
Detached
- BEDROOMS
4
- BATHROOMS
4
- SIZE
2,960 sq ft
275 sq m
- TENUREDescribes how you own a property. There are different types of tenure - freehold, leasehold, and commonhold.Read more about tenure in our glossary page.
Freehold
Key features
- Four double bedrooms & four bathrooms
- Four reception rooms (one currently used as bedroom 5)
- Renovated throughout with modern country interiors
- Electric gated entrance, double garage & outbuilding
- Set in approx. 0.65 acres with koi pond & ornamental water pump
- Quiet rural lane with stunning countryside views
- Excellent local schools and transport links
- Freehold
- Council tax band F
- EPC rating: D
Description
Beech Croft is a beautifully restored country home set within approximately 0.65 acres of established gardens. The home offers a wealth of accommodation that has been recently modernised to an immaculate standard by the current owners. It offers panoramic rural views, charming period features, and easy access to major commuter routes—a truly idyllic countryside retreat.
Accommodation Summary
Ground Floor
Beech Croft was originally built in 1902 and has undergone significant extension and refurbishment over the years. The property is entered via a charming front door into a spacious hallway featuring beautiful Minton-style tiled flooring. There is a central staircase rising to the first floor, and oak doors lead to all the rooms. The home boasts flexible reception rooms to provide a wonderful mix of living and entertaining space.
The main sitting room is a lovely-sized room with views to the front and bi-fold doors leading out to the side patio. There is air conditioning and a brick feature fireplace with a central log burner.
The modern breakfast kitchen is a particular highlight. Recently upgraded by the owners, it features an island unit with an inset sink, integrated dishwasher, range cooker, and fridge freezer. Granite worksurfaces and Welsh slate flooring lead into the adjacent utility room. There is ample space for an 8-seater dining table and French doors leading out to a courtyard area. The layout is ideal for family life and entertaining, bathed in sunlight throughout the day.
Off the kitchen, you also have a fabulous snug room, complete with a brick inglenook fireplace, a log burner and some exposed beams that give the nod back to the home's heritage. There is a third reception room, currently being utilised as a fifth bedroom, which could make a great study depending on buyers’ requirements.
To finish the ground floor accommodation is a great utility room with more storage units and a Belfast sink unit and it provides access to a full shower room.
First Floor
The first floor offers four generously sized double bedrooms. The landing area features a large picture window and a large storage cupboard, and oak doors lead to all rooms.
The principal suite has a full range of built-in wardrobes and dressing tables and is again served by air conditioning. There is a modernized ensuite shower room with a walk-in shower, along with a sink unit housed in a vanity unit and WC.
Bedroom 2 is another great room, again served by a contemporary ensuite. All the bedrooms feature exceptional views over the surrounding countryside.
The family bathroom is the final room with again a walk-in shower a freestanding bath and is finished to an impeccable contemporary finish.
Outside
Approached via electric gates, the generous gravelled driveway leads to a detached double garage with a useful outbuilding (previously a workshop). The property is set within approximately 0.65 acres of beautifully landscaped grounds, which include an established koi carp pond, a rare 18th-century ornamental water pump, mature lawns, and multiple seating areas. The gardens feature an array of mature trees and, offer extreme privacy and are a great size for family life. The outbuilding offers fantastic potential as a home office, gym, games room or even a bar—ideal for those who love entertaining or working from home. This can be accessed from double doors that lead into the garage or via its own entrance from the Courtyard garden area. This courtyard gets the evening sunshine, again perfect for entertaining and those summer BBQs. The orientation of Beech Croft makes the most of the sunrise, sunset, and peaceful and tranquil surroundings.
Location
Beech Croft lies on the edge of Hanbury, a delightful village with a strong sense of community and access to countryside walks and local events. Nearby Tutbury provides additional amenities, including shops, cafés, and the historic Tutbury Castle. The location also offers excellent commuter links via the A38, A50, and East Midlands Airport. Rail services are available from Burton-on-Trent, and further afield, Lichfield Trent Valley provides direct access to London Euston, making this a convenient base for both local and national travel. The property falls within the catchment for highly regarded schools, including Newborough Primary and John Taylor High School.
Property Information
Utilities – Mains electricity and water. Private drainage. Oil-fired central heating.
Mobile Phone Coverage – 4G and 5G mobile signals are available in the area. We advise checking with your provider.
Broadband Availability – FTTC Superfast Broadband Speed is available in the area, with predicted highest available download speed 56Mbps and highest available upload speed 24Mbps.
Construction Type - Standard. Brick and tile.
Local Authority - East Staffordshire
Tenure: Freehold | EPC: D | Tax Band: F
For more information or to arrange a viewing, contact Lee Armstrong at Fine & Country Derbyshire.
Disclaimer
All measurements are approximate and quoted in metric with imperial equivalents and for general guidance only and whilst every attempt has been made to ensure accuracy, they must not be relied on.
The fixtures, fittings and appliances referred to have not been tested and therefore no guarantee can be given and that they are in working order.
Internal photographs are reproduced for general information and it must not be inferred that any item shown is included with the property.
Whilst we carryout our due diligence on a property before it is launched to the market and we endeavour to provide accurate information, buyers are advised to conduct their own due diligence.
Our information is presented to the best of our knowledge and should not solely be relied upon when making purchasing decisions. The responsibility for verifying aspects such as flood risk, easements, covenants and other property related details rests with the buyer.
Brochures
Brochure 1- COUNCIL TAXA payment made to your local authority in order to pay for local services like schools, libraries, and refuse collection. The amount you pay depends on the value of the property.Read more about council Tax in our glossary page.
- Band: F
- PARKINGDetails of how and where vehicles can be parked, and any associated costs.Read more about parking in our glossary page.
- Yes
- GARDENA property has access to an outdoor space, which could be private or shared.
- Yes
- ACCESSIBILITYHow a property has been adapted to meet the needs of vulnerable or disabled individuals.Read more about accessibility in our glossary page.
- Ask agent
Chapel Lane, Hanbury, Staffordshire DE13 8TR
Add an important place to see how long it'd take to get there from our property listings.
__mins driving to your place
Get an instant, personalised result:
- Show sellers you’re serious
- Secure viewings faster with agents
- No impact on your credit score

Your mortgage
Notes
Staying secure when looking for property
Ensure you're up to date with our latest advice on how to avoid fraud or scams when looking for property online.
Visit our security centre to find out moreDisclaimer - Property reference RX586919. The information displayed about this property comprises a property advertisement. Rightmove.co.uk makes no warranty as to the accuracy or completeness of the advertisement or any linked or associated information, and Rightmove has no control over the content. This property advertisement does not constitute property particulars. The information is provided and maintained by Fine & Country, Derby. Please contact the selling agent or developer directly to obtain any information which may be available under the terms of The Energy Performance of Buildings (Certificates and Inspections) (England and Wales) Regulations 2007 or the Home Report if in relation to a residential property in Scotland.
*This is the average speed from the provider with the fastest broadband package available at this postcode. The average speed displayed is based on the download speeds of at least 50% of customers at peak time (8pm to 10pm). Fibre/cable services at the postcode are subject to availability and may differ between properties within a postcode. Speeds can be affected by a range of technical and environmental factors. The speed at the property may be lower than that listed above. You can check the estimated speed and confirm availability to a property prior to purchasing on the broadband provider's website. Providers may increase charges. The information is provided and maintained by Decision Technologies Limited. **This is indicative only and based on a 2-person household with multiple devices and simultaneous usage. Broadband performance is affected by multiple factors including number of occupants and devices, simultaneous usage, router range etc. For more information speak to your broadband provider.
Map data ©OpenStreetMap contributors.
